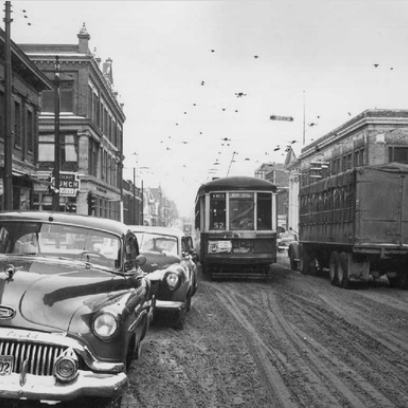Address : 1070 Rue de Bleury, Montréal
This building was originally constructed for the Southam Printing Company in 1912. The intention of architects Brown and Valance was to create a unique building to distinguish itself from its pre-established competitors in the neighborhood. After several active years, with a portfolio of prestigious clients such as The Gazette, the building closed at the beginning of the 21st century and remained vacant for several years. The Olymbec and Verterra Group took on the mandate to develop the building into a real estate project.
Now offering 10 floors of 76 lofts, ranging from 792 to 1317 square feet, this establishment is now recognized for its modern elegance that has retained its original architectural components. The building features several common areas with central air conditioning, including a fitness center, a multi-purpose room with a kitchen, pool table and entertainment area, a rooftop terrace with BBQ, outdoor kitchen and lounge chairs. Access to two elevators located at each of the building's entrances for easy movement (1090 Bleury and 1063 St-Alexandre). Each loft has a storage unit, a smoke detector, central air conditioning and an air exchanger.
*Possibility of parking.

For more information about this loft, contact us!
This building was originally constructed for the Southam Printing Company in 1912. The intention of architects Brown and Valance was to create a unique building to distinguish itself from its pre-established competitors in the neighborhood. After several active years, with a portfolio of prestigious clients such as The Gazette, the building closed at the beginning of the 21st century and remained vacant for several years. The Olymbec and Verterra Group took on the mandate to develop the building into a real estate project.
Now offering 10 floors of 76 lofts, ranging from 792 to 1317 square feet, this establishment is now recognized for its modern elegance that has retained its original architectural components. The building features several common areas with central air conditioning, including a fitness center, a multi-purpose room with a kitchen, pool table and entertainment area, a rooftop terrace with BBQ, outdoor kitchen and lounge chairs. Access to two elevators located at each of the building's entrances for easy movement (1090 Bleury and 1063 St-Alexandre). Each loft has a storage unit, a smoke detector, central air conditioning and an air exchanger.
*Possibility of parking.
Les statistiques suivante représente l’évolution des prix depuis les 5 dernières années. Elles ont été faite par les membres de notre équipe utilisant les ventes affichées sur Centris.ca.
