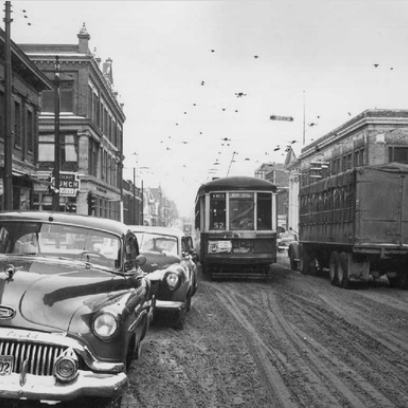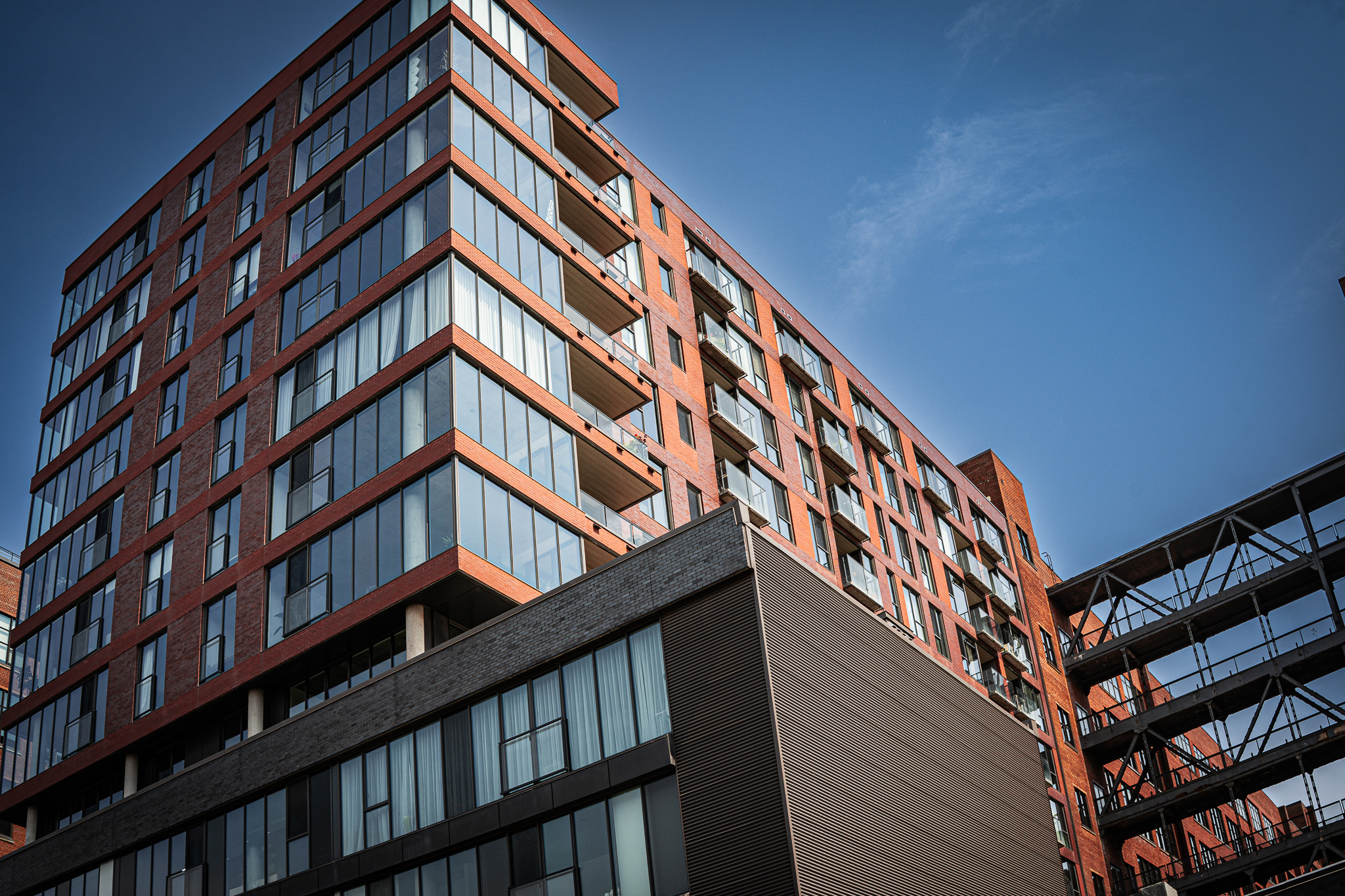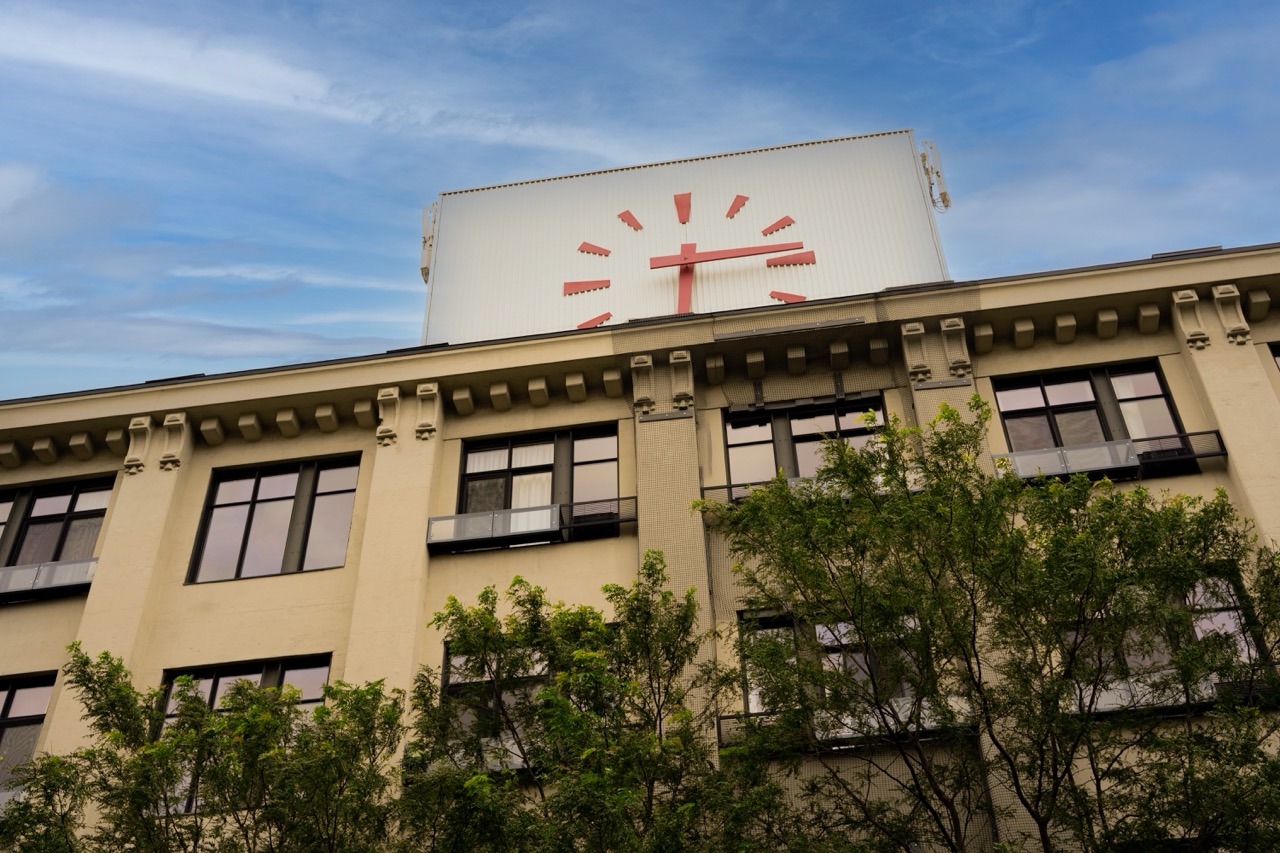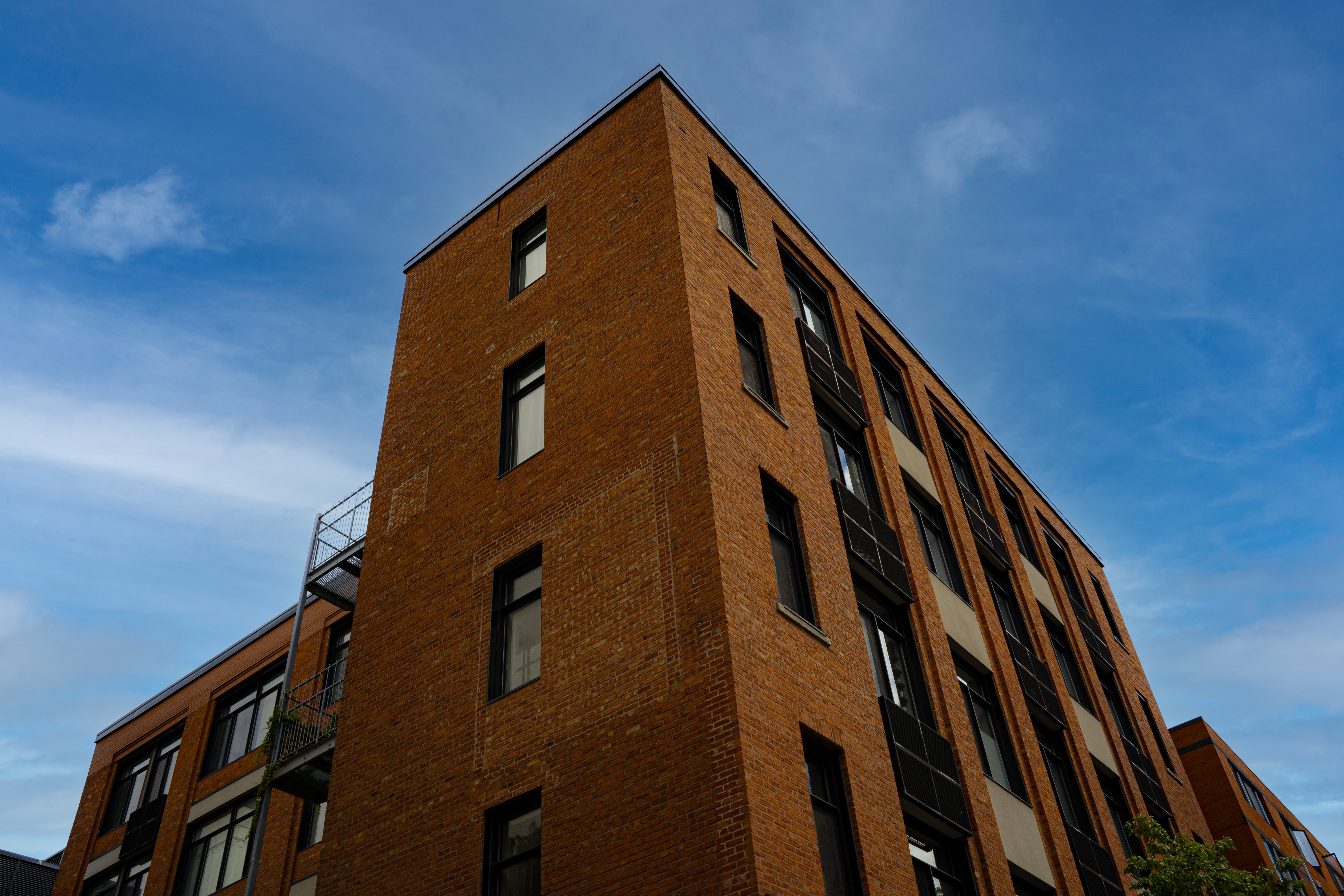It all began in April 1996 for the Sherwill Lofts. Determined to restore the downtown areas, the City of Montreal with the financial assistance of the Province of Quebec established an intensive restoration program. The goal was to bring back to life these heritage buildings whose scattered old timbers were crumbling over the years. Many of these buildings were the unwitting hosts of squatters or young artists with a penchant for graffiti, and when they weren't, there was a fear that their damaged structures would collapse. Many of these industrial buildings found a second life as young buyers eager to move into their brand new condominiums and finally enjoy homeownership.
The Sherwill Lofts found a home in the former Sherwin Williams & Co Paint Manufacturing ltd. factory established in 1880 on the banks of the Lachine Canal. The second to last phase of the project, the lofts now inhabit the former administration offices built in 1880 and converted in 1998. For the time, such a construction was considered innovative and the success was fast. The loft formula appealed to new buyers, as it allowed the owner to do the desired layout himself with one or two closed rooms.
Inside, the design is simple, with brick walls and original wood finishes giving the loft the necessary charm. Ceilings up to 12 feet high are quite impressive with dozens of perfectly interlocking wooden slats. Some even have two mezzanines, a rare configuration on the market! In all units, you will be amazed by the light that truly floods the lofts from morning to night, with the corner units being particularly blessed in this regard. Parking is available for residents, and for the outdoor enthusiasts, there is the opportunity to picnic in the park across the street or to ride the bike path along the beautiful Lachine Canal.
Like the Argenson Lofts, the Sherwill Lofts have a unique character and stunning architecture.
For more information about this building, contact us!

For more information about this loft, contact us!

1740 Rue Saint-Patrick
The Northern complex, built between 1913 and 1948, occupies the entire block between Richmond, Richardson, Shearer, and Saint-Patrick. Once dedicated to the manufacturing of cables, wires, and electronic devices, this industrial site employed up to 4,686 people in 1941. At its peak in the mid-20th century, Northern was a true industrial city. In 2003, the El-Ad group acquired the building and transformed it into office spaces. However, in 2015, a new phase of the project emerged with the addition of a modern residential section, Phase 2.
This contemporary development, while respecting the historical heritage of the building, offers modern and functional living spaces. Phase 2 includes high-end apartments and residences and stands out for its exceptional amenities. Residents can enjoy a beautiful rooftop terrace, equipped with BBQs and a pool, offering stunning views of the neighborhood. A modern gym is also available, as well as a large communal space with an industrial look that echoes the site's history, providing a friendly and stylish living environment.
View Details
3700 Rue Saint-Antoine Ouest
"Imperial Loft", a slogan conceived by Prével, is a perfect fit for this large-scale real estate project. Loft Impérial is the metamorphosis of eight century-old buildings, the former Imperial Tobacco factory. An ecological construction with a rich heritage that is being installed in an emerging district. Built at the beginning of the 19th century, these industrial buildings were nothing more than sad, dilapidated facades in the Southwest. In revitalizing these warehouses, Prével did an outstanding job. Abundant fenestration matched with period siding allowed the Imperial Lofts to tactfully blend into the flourishing contemporary urban architecture. Each loft is specially designed to maximize space and light, so the interior of each unit exudes comfort and well-being. Sleek spaces, with simple lines and refined materials such as ceramic and hardwoods, are delicately set against high, raw concrete ceilings to create a hip, urban environment. There are close to 600 units ranging in size from 510 square feet to 1,008 square feet, some with a mezzanine bedroom available. What makes life at Imperial Lofts even more unique is that space is no longer limited to the loft. What Prével calls "Les Chalets Urbains" are in fact charming common areas on the roofs. Summer pool, relaxation area, gardens, barbecues and pool table, an island of tranquility with a panoramic view of the city and Mount Royal. A new living environment that adapts to your daily life! Take advantage of a brand new training room and a sports center with field hockey, basketball and volleyball courts. Remember that Prével follows an eco-responsible policy that allows citizens who favour sustainable development to add this option to their list. Les Lofts Impérials is a true living environment that allows its residents to fully develop in the heart of the city. This construction allows the Prével construction group to distinguish itself once again by its taste and the quality of its achievements. A project developed in eight phases that allows the Sud-Ouest to proudly display its title of "the most pleasant neighborhood to live in" in Montreal. For more information about this building, contact us!
View Details
729 Rue Bourget
"Imperial Loft", a slogan conceived by Prével, is a perfect fit for this large-scale real estate project. Loft Impérial is the metamorphosis of eight century-old buildings, the former Imperial Tobacco factory. An ecological construction with a rich heritage that is being installed in an emerging district. Built at the beginning of the 19th century, these industrial buildings were nothing more than sad, dilapidated facades in the Southwest. In revitalizing these warehouses, Prével did an outstanding job. Abundant fenestration matched with period siding allowed the Imperial Lofts to tactfully blend into the flourishing contemporary urban architecture. Each loft is specially designed to maximize space and light, so the interior of each unit exudes comfort and well-being. Sleek spaces, with simple lines and refined materials such as ceramic and hardwoods, are delicately set against high, raw concrete ceilings to create a hip, urban environment. There are close to 600 units ranging in size from 510 square feet to 1,008 square feet, some with a mezzanine bedroom available. What makes life at Imperial Lofts even more unique is that space is no longer limited to the loft. What Prével calls "Les Chalets Urbains" are in fact charming common areas on the roofs. Summer pool, relaxation area, gardens, barbecues and pool table, an island of tranquility with a panoramic view of the city and Mount Royal. A new living environment that adapts to your daily life! Take advantage of a brand new training room and a sports center with field hockey, basketball and volleyball courts. Remember that Prével follows an eco-responsible policy that allows citizens who favour sustainable development to add this option to their list. Les Lofts Impérials is a true living environment that allows its residents to fully develop in the heart of the city. This construction allows the Prével construction group to distinguish itself once again by its taste and the quality of its achievements. A project developed in eight phases that allows the Sud-Ouest to proudly display its title of "the most pleasant neighborhood to live in" in Montreal. For more information about this building, contact us!
View DetailsNever miss another announcement - sign up to be the first to know!
Don't have an account? Create a new account.

Check out lofts for sale and for rent in most buildings in Montreal

Add lofts to your favorites

Sign up for alerts

Have access to sales statistics for each loft!
Already have an account? Log in.