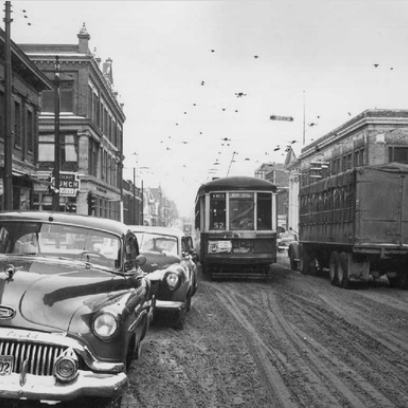Address : 4517 Avenue de l' Hôtel-de-Ville, Montréal
"Live a loft story at the top of the Plateau!"
This is the slogan that characterizes the 35 lofts of the Usine Mont-Royal. This innovative project was born in 1997, in a former Dominion Textile factory that existed since 1927. Bought by businessmen Georges Dust and Abdel Charmand, the factory was transformed into luxurious condos in the heart of the Plateau Mont-Royal, a neighborhood that was experiencing an impressive emergence in the late 1990s.
As the tallest building in the area, with residential zoning strictly prohibiting any other building in the vicinity, it offers an exceptional panoramic view. Christopher Vincelil, director of the project, boasted at the time that on a clear day the occupants could see the top of the Green Mountains in Vermont.
Ranging from 800 to 1600 sq. ft. these lofts offer a lot of space, luminosity and tranquility. Several elements have been put in place to facilitate the life of the residents such as several indoor parking spaces, elevators, common spaces for bikes and a superb common terrace of 1500 PC on the roof. For those who fear a little heat stroke, be reassured the building is fully protected against fire with efficient sprinklers,
Inside, the design is both urban and authentic. The new anodized windows have kept their original dimensions and open vertically and horizontally. Concrete ceilings and wood floors are combined once again to offer the set of real lofts in the center of the action! On the bathroom side, space is maximized with large sliding doors and natural light filters through the two interior windows. Luxury faucets, a bath and shower that can accommodate two people and quality acoustics, it's the ultimate in comfort.
During construction, the architects opted for full-height pine fiberglass cabinet doors to enlarge the space and minimize dust accumulation. Window-facing sinks provide a view while washing dishes, and zigzagging hallways are the pride of the decorators. "Instead of drawing long, traditional corridors, we wanted to recreate the axis of Gilford Street, a street with angles that almost ends at the Factory. With the rectilinear columns, this allows us to have even more accentuated angled walls," explains Christian Bélanger of Plouk Design in the 1997 Press.
The Usine Mont-Royal is therefore a unique project in the Plateau that proudly stands the test of time and continues to gain in value.
For more information about this building, contact us!

For more information about this loft, contact us!