9290 Av. Dubuisson, Montréal (Mercier, QC H1L0B8 $349,000
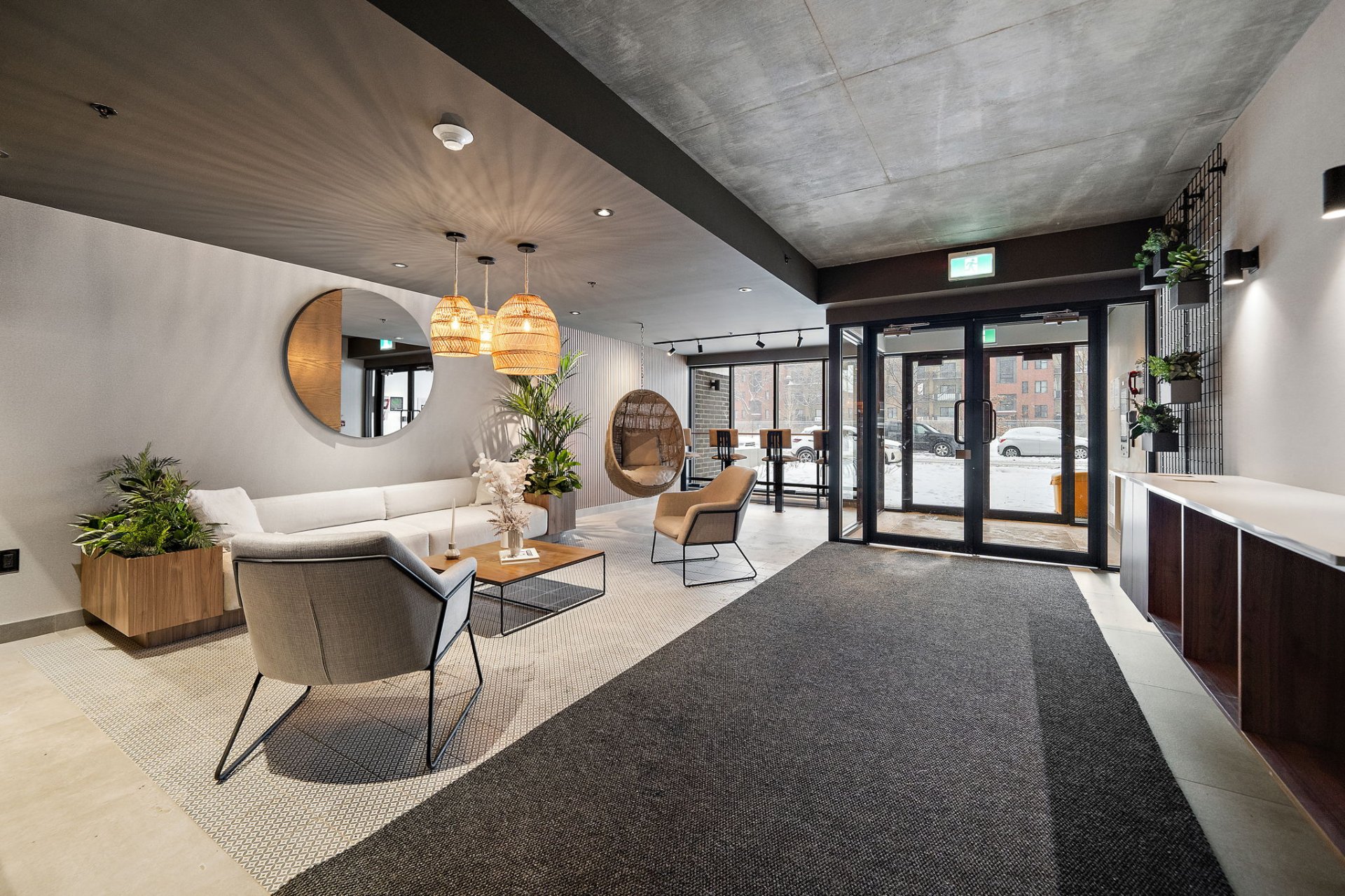
Kitchen

Exterior entrance
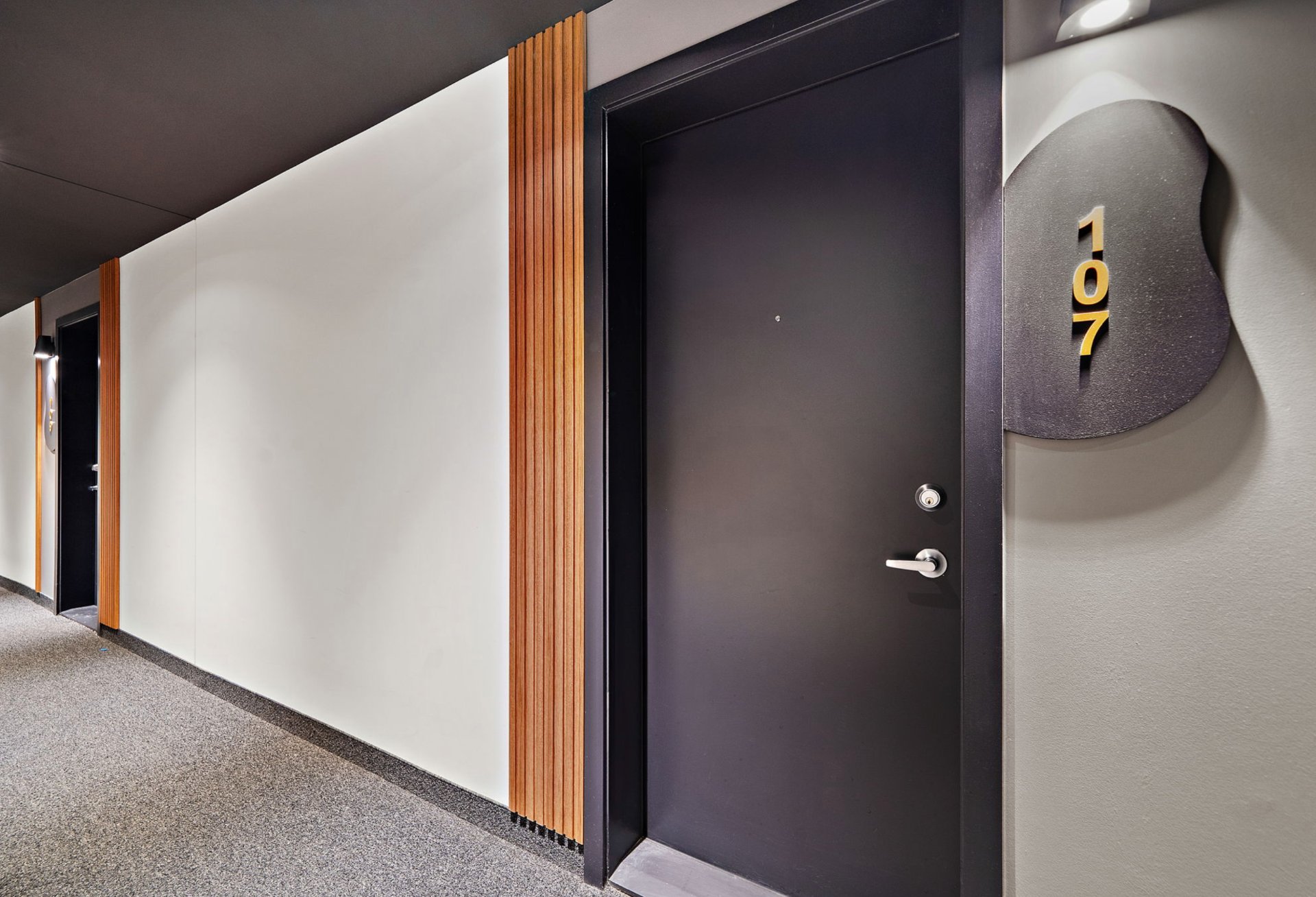
Exterior entrance

Other

Kitchen
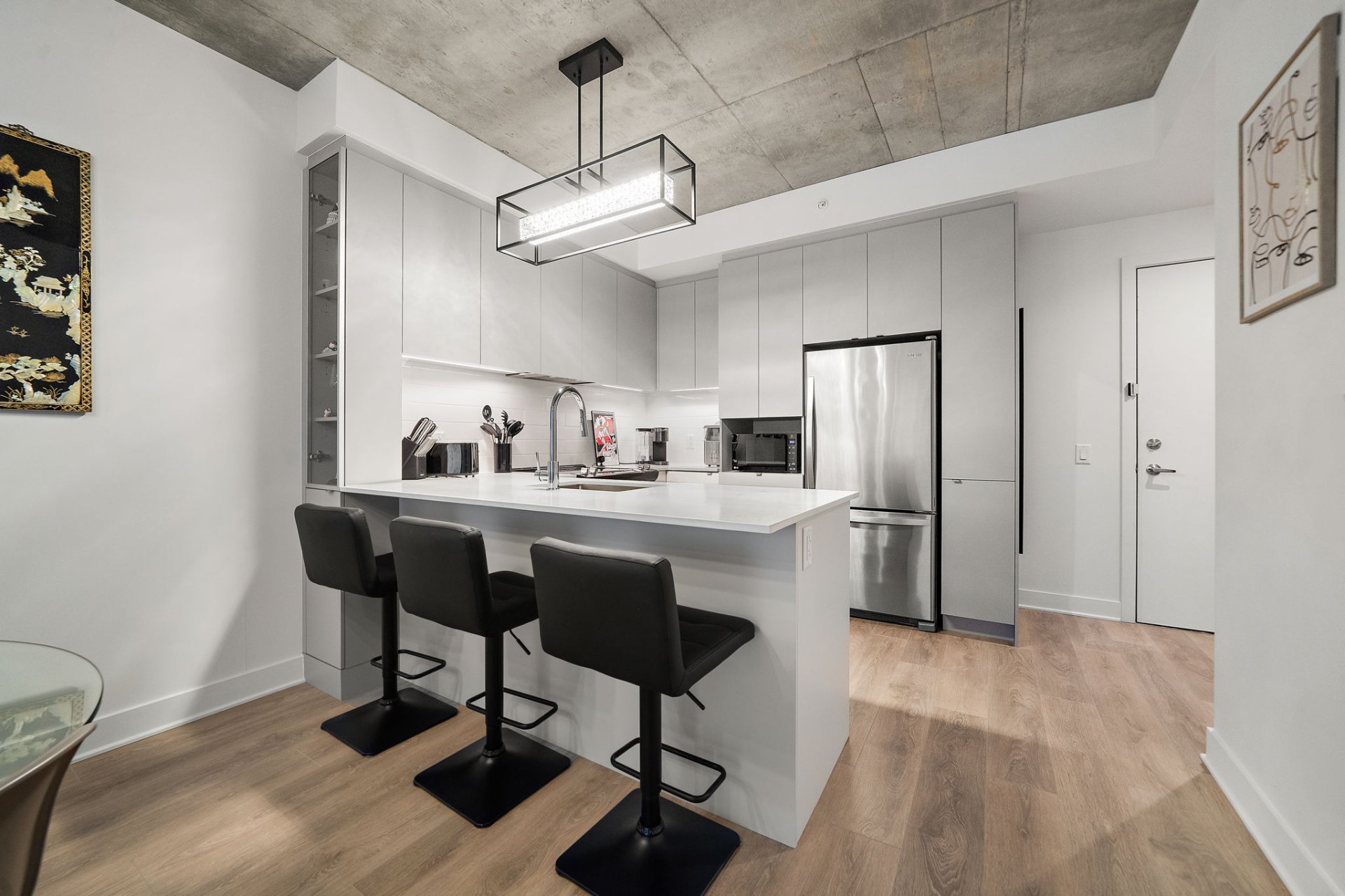
Kitchen
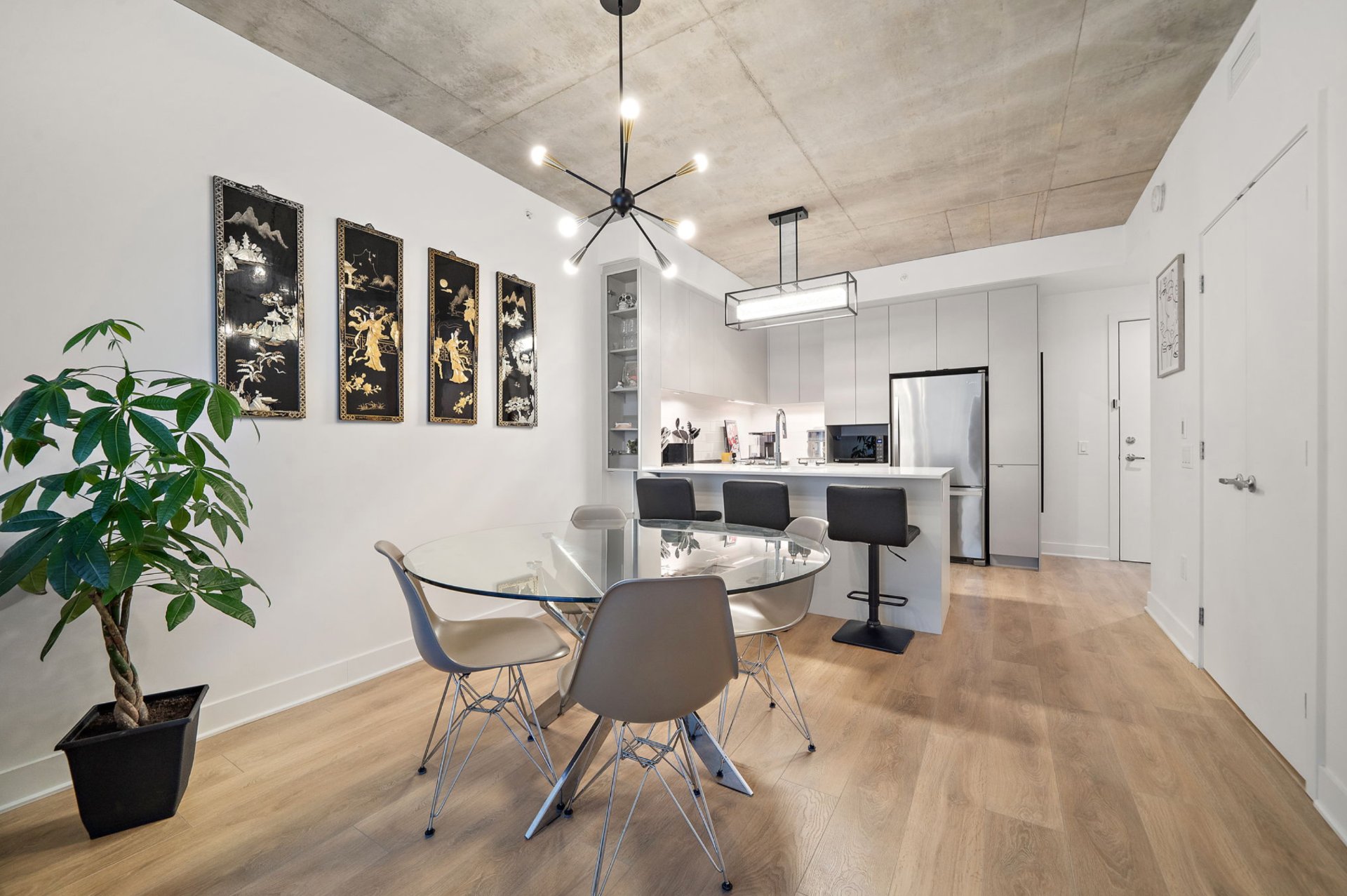
Dining room
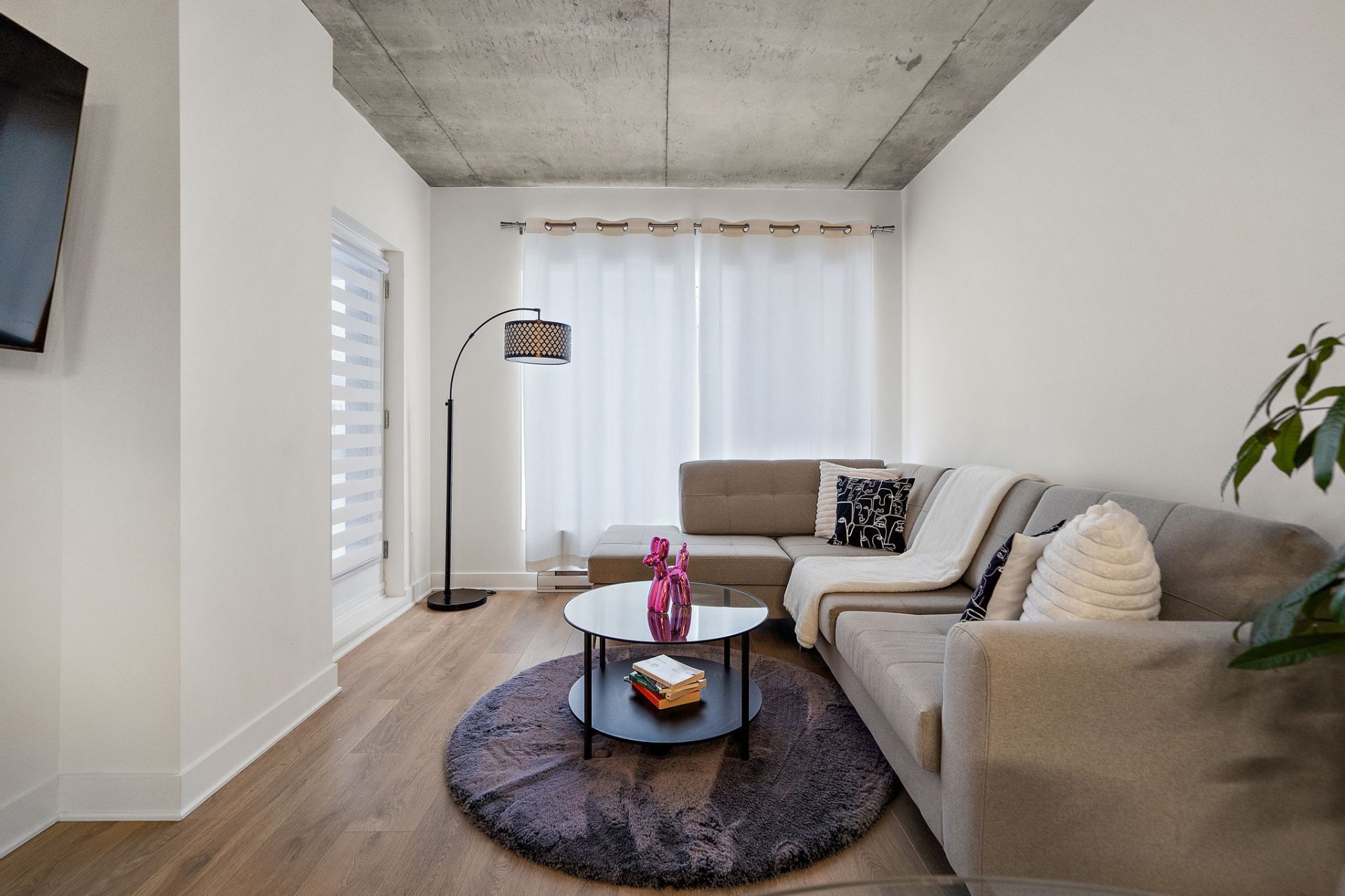
Living room

Living room
|
|
Description
Welcome to Condo 107, a stylish and well-designed space in the dynamic Les Cours Bellerive community. This one-bedroom, one-bathroom condo offers a smart layout with thoughtful details, perfect for comfortable city living. Enjoy the convenience of dedicated parking and a private locker, while exceptional common spaces enhance your lifestyle. Relax or entertain on the rooftop terrace with barbecues and a lounge, stay active in the fully equipped gym, and keep your pets pampered with the salle de toilettage. A home that blends practicality with modern comforts--welcome home!
Inclusions: stove, refrigerator, dishwasher, all light fixtures, t.v wall mount in living room.
Exclusions : personal belongings, washer, dryer
| BUILDING | |
|---|---|
| Type | Apartment |
| Style | Detached |
| Dimensions | 0x0 |
| Lot Size | 0 |
| EXPENSES | |
|---|---|
| Co-ownership fees | $ 3768 / year |
| Municipal Taxes (2025) | $ 2046 / year |
| School taxes (2024) | $ 251 / year |
|
ROOM DETAILS |
|||
|---|---|---|---|
| Room | Dimensions | Level | Flooring |
| Other | 11.0 x 19.1 P | Ground Floor | |
| Kitchen | 10.11 x 9.2 P | Ground Floor | |
| Bedroom | 10.2 x 8.11 P | Ground Floor | |
| Bathroom | 5.5 x 9.11 P | Ground Floor | |
| Laundry room | 3.0 x 4.0 P | Ground Floor | |
|
CHARACTERISTICS |
|
|---|---|
| Proximity | Bicycle path, Highway, Park - green area, Public transport |
| Available services | Bicycle storage area, Exercise room, Fire detector, Garbage chute, Roof terrace |
| Heating system | Electric baseboard units |
| Heating energy | Electricity |
| Easy access | Elevator |
| Parking | Garage |
| Sewage system | Municipal sewer |
| Water supply | Municipality |
| Zoning | Residential |
| Equipment available | Ventilation system, Wall-mounted air conditioning |