8659B Rue Drolet, Montréal (Villeray, QC H4J2K9 $359,000
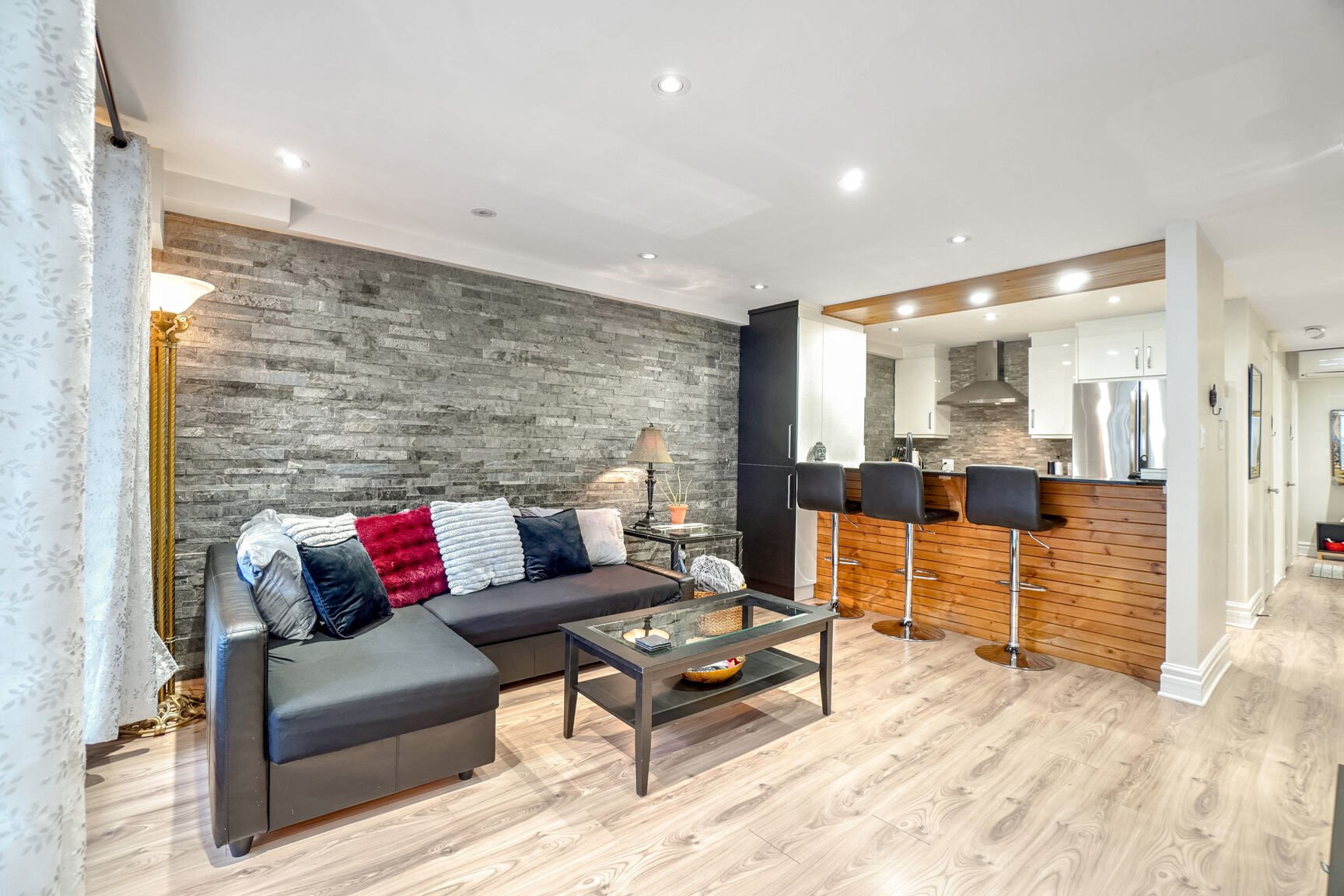
Living room
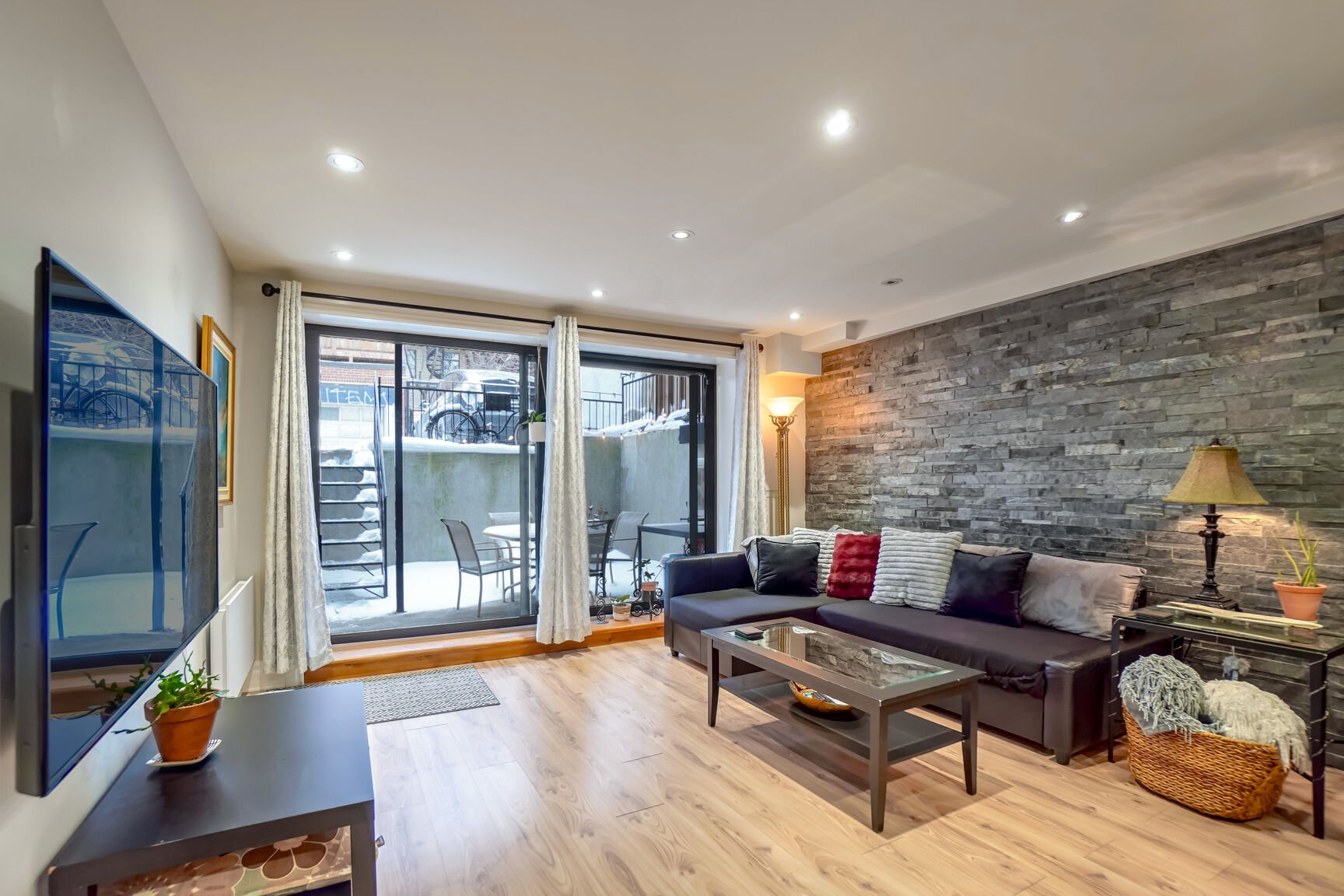
Living room
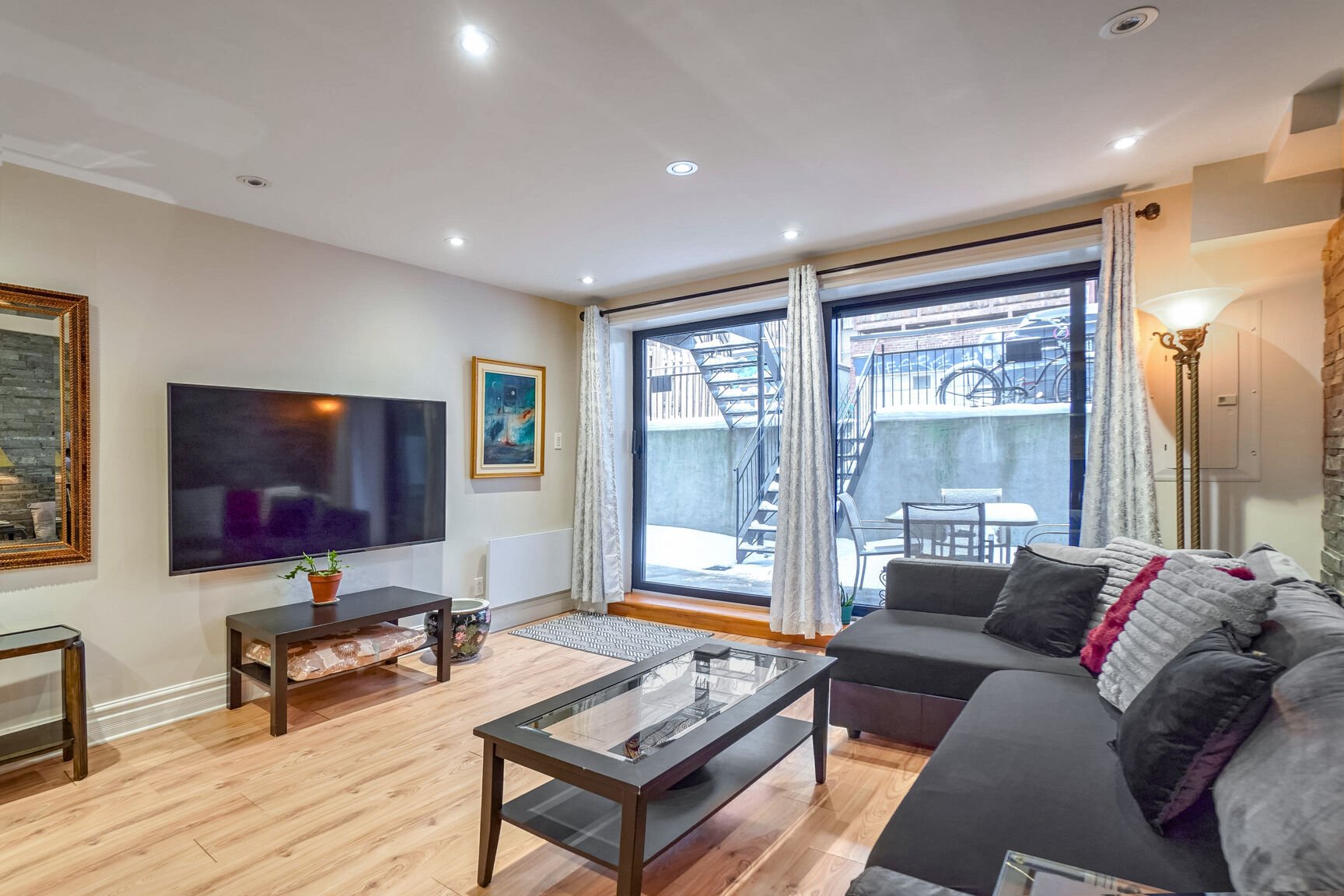
Living room
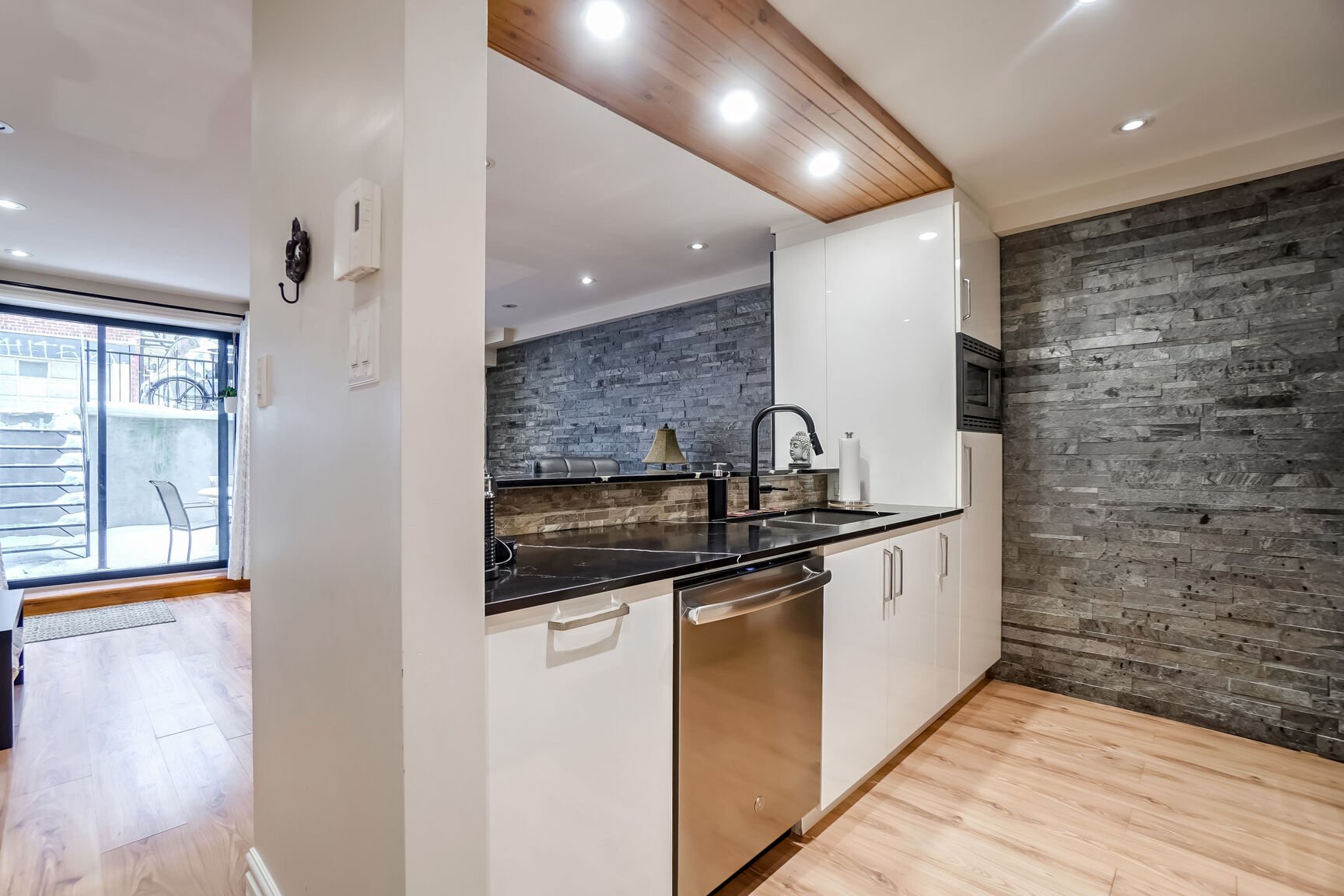
Kitchen
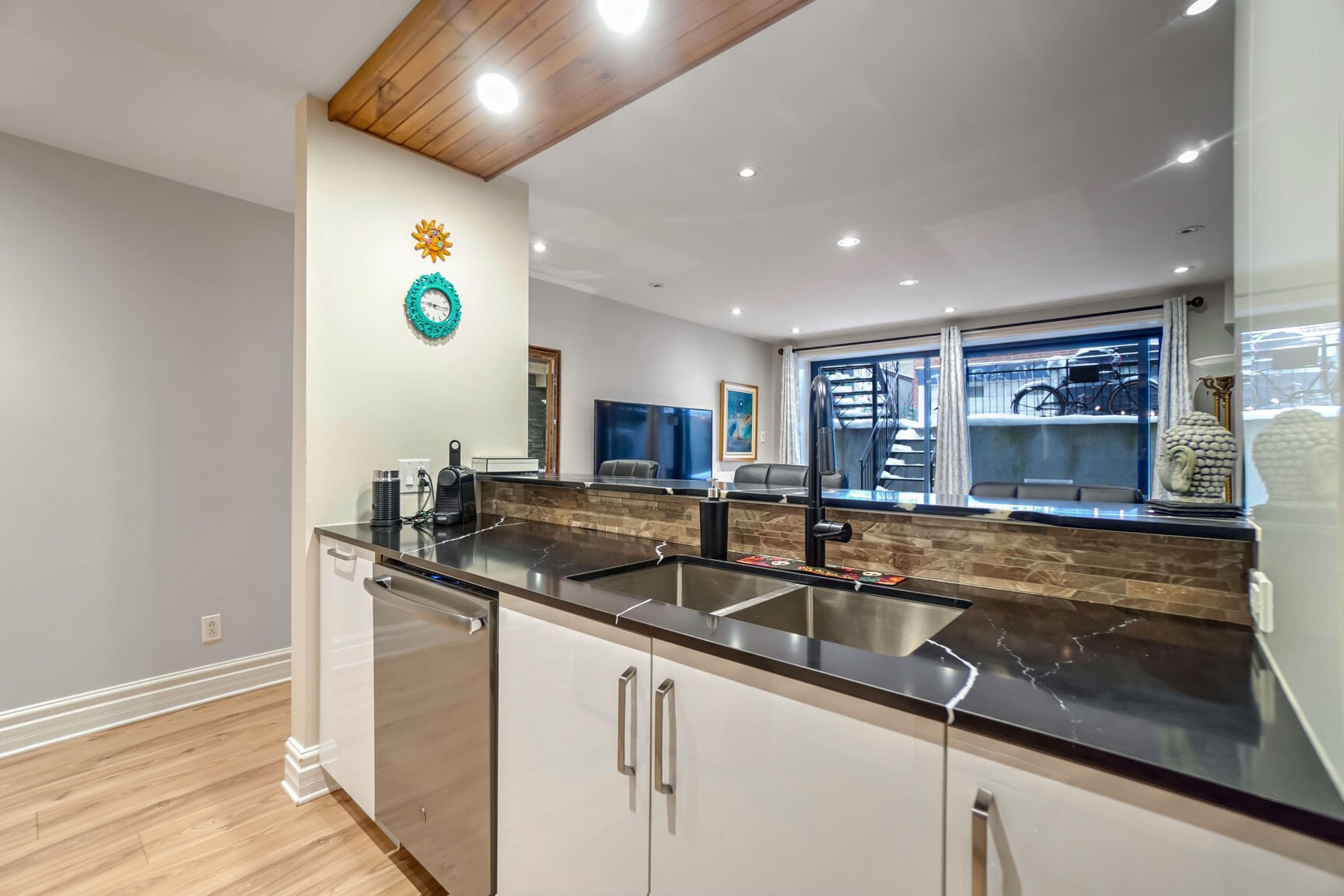
Kitchen
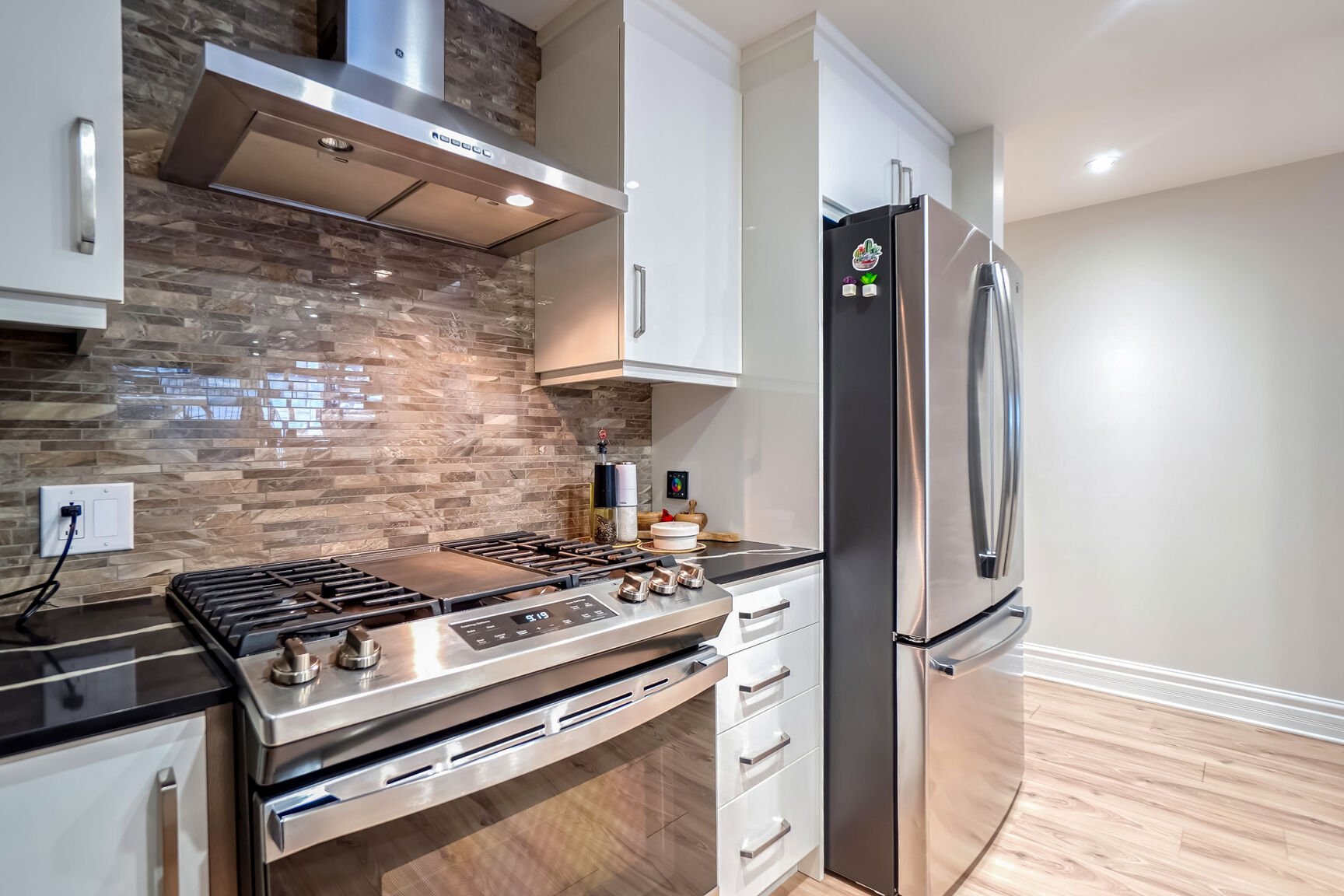
Kitchen
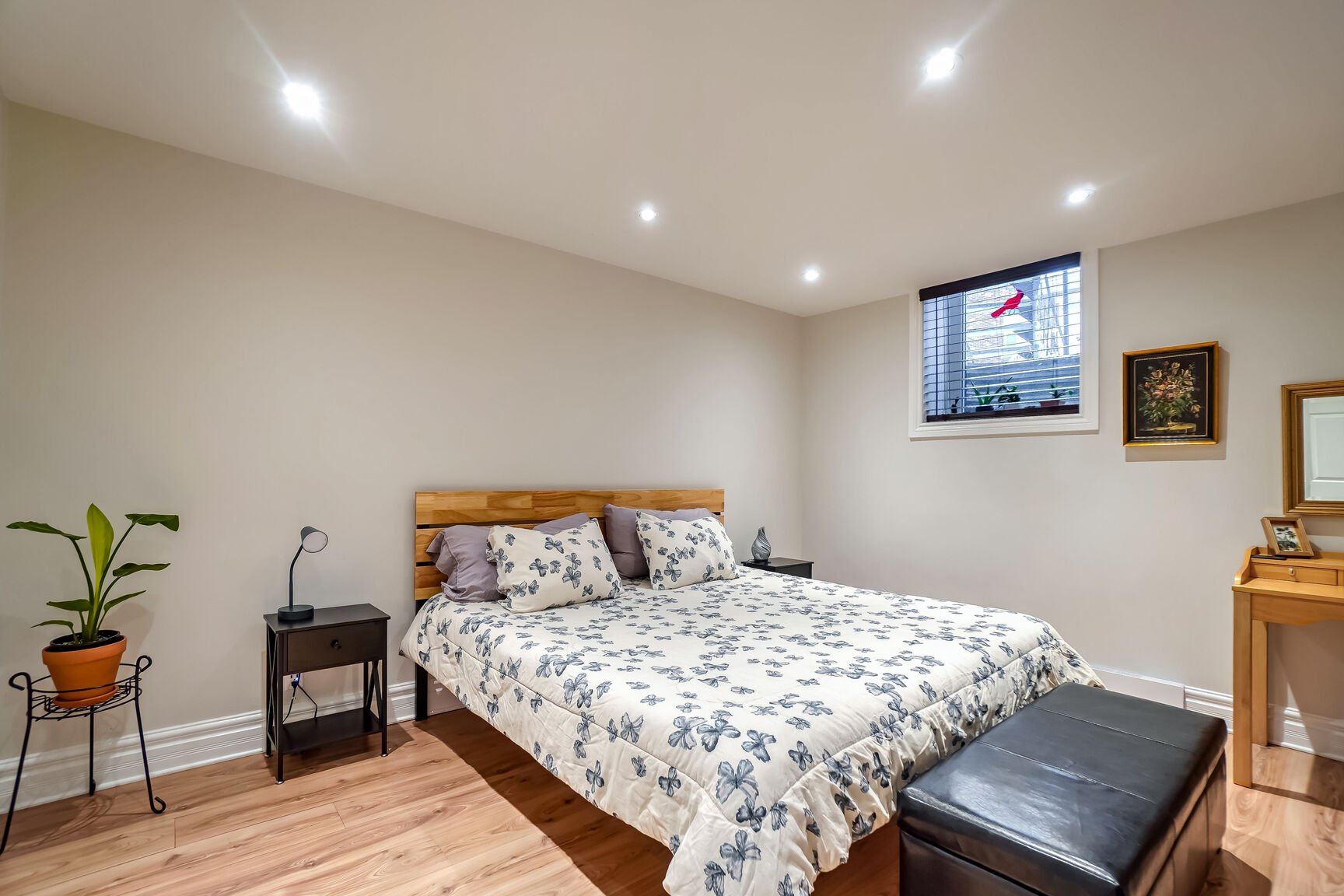
Bedroom
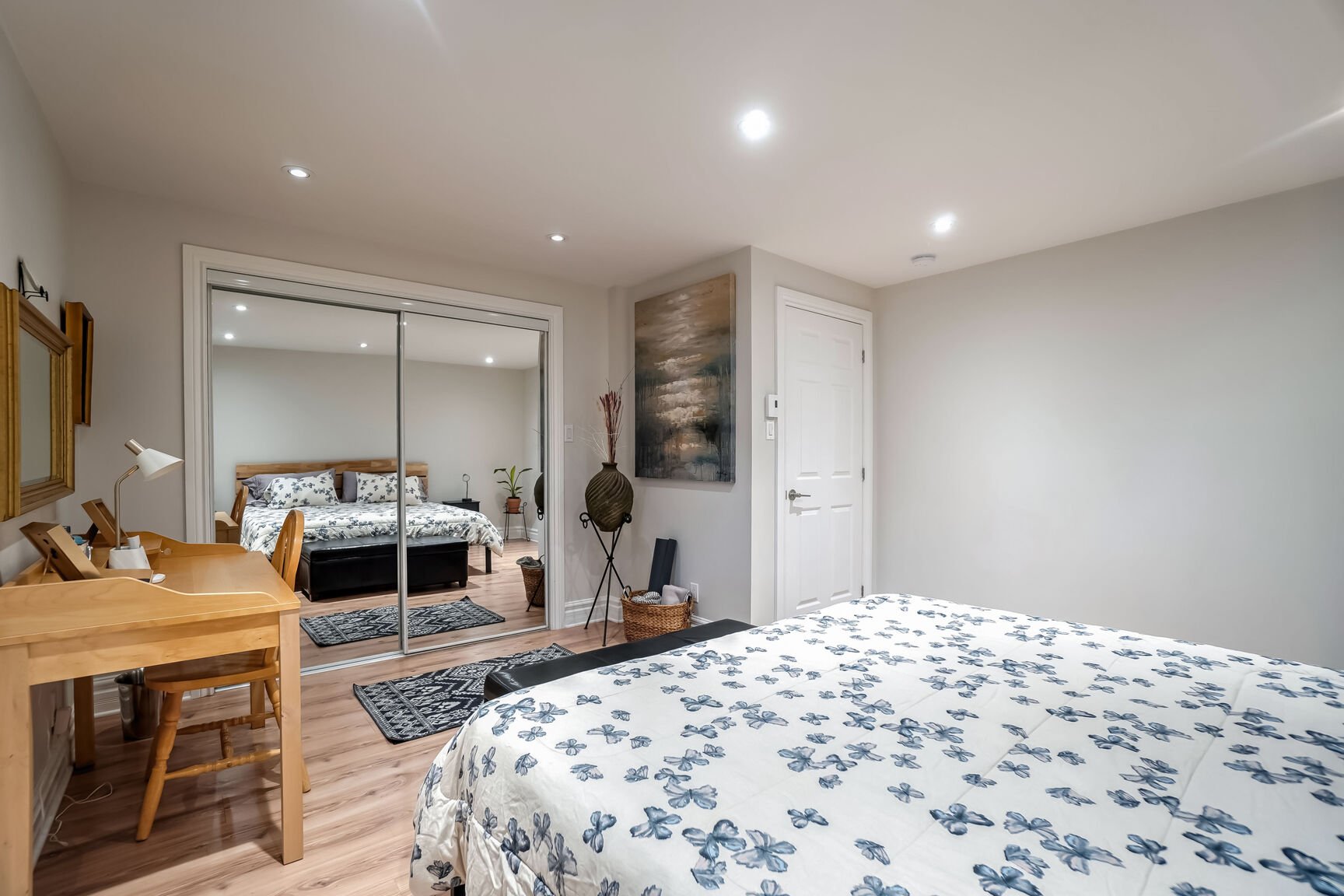
Bedroom
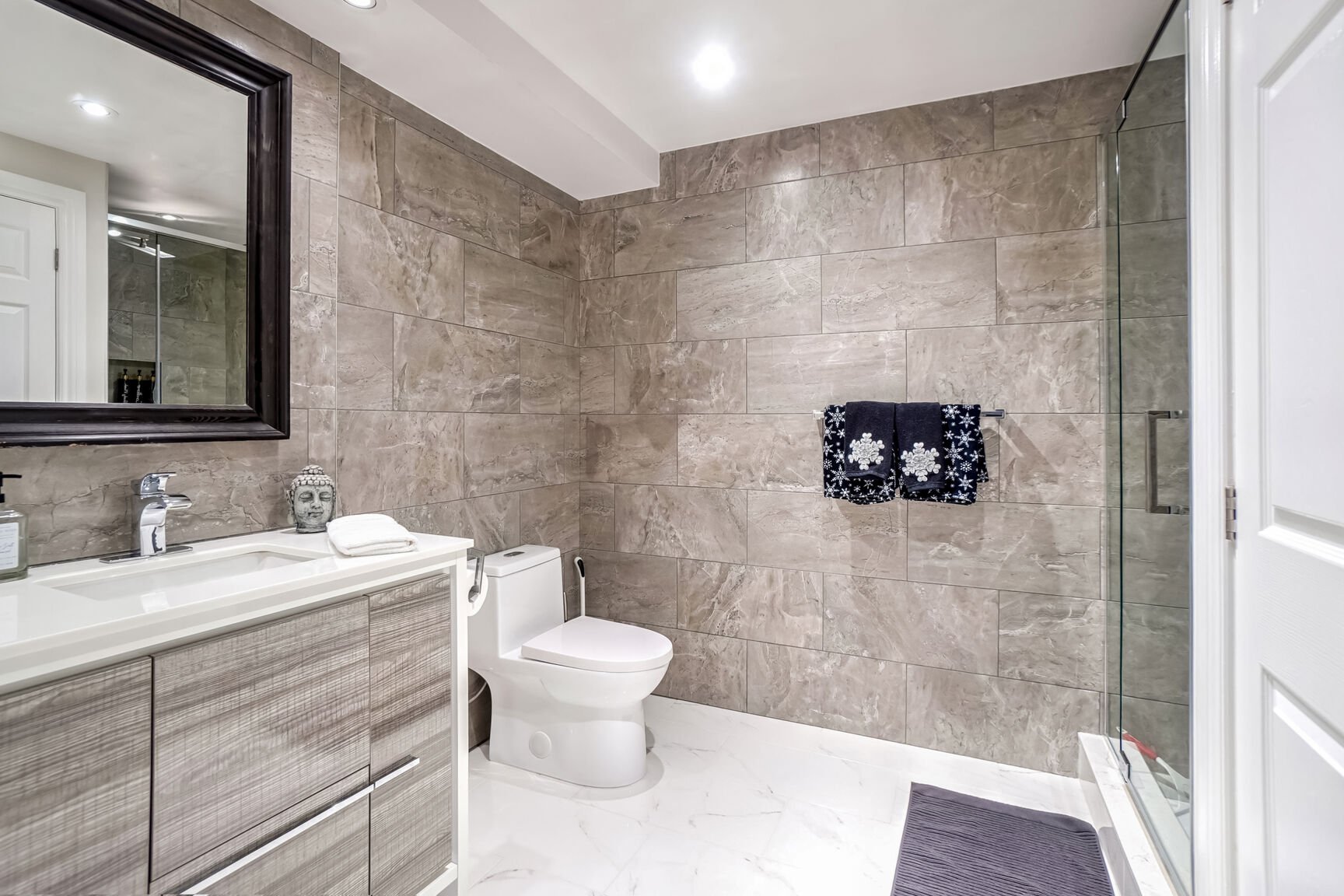
Bathroom
|
|
Description
This charming 1-bedroom basement condo offers 645 sqft of beautifully updated living space. Renovated in 2021 with high-quality finishes throughout, this condo is move-in ready. A spacious layout that maximizes every square foot. The bright and airy living room is highlighted by a very large patio door that floods the space with natural light. A large bedroom offers ample space for relaxation. The bathroom boasts a heated floor for added luxury and comfort. A private and very large English courtyard included. Located in a prime area, just steps away from all amenities, from shops and restaurants to parks and public transportation.
Inclusions: Fridge, stove, dishwasher, washer/dryer, bed, 2 night stands, vanity, sectional sofa bed, coffee table, 66" TV and the fixture.
Exclusions : N/A
| BUILDING | |
|---|---|
| Type | Apartment |
| Style | Attached |
| Dimensions | 0x0 |
| Lot Size | 262 MC |
| EXPENSES | |
|---|---|
| Co-ownership fees | $ 12 / year |
| Municipal Taxes (2024) | $ 1439 / year |
| School taxes (2024) | $ 186 / year |
|
ROOM DETAILS |
|||
|---|---|---|---|
| Room | Dimensions | Level | Flooring |
| Bedroom | 13.7 x 13.8 P | Basement | Floating floor |
| Kitchen | 9.4 x 9.7 P | Basement | Floating floor |
| Living room | 13.1 x 13.2 P | Basement | Floating floor |
| Bathroom | 6.4 x 9.6 P | Basement | Tiles |
|
CHARACTERISTICS |
|
|---|---|
| Basement | 6 feet and over, Finished basement |
| Driveway | Asphalt |
| Proximity | Bicycle path, Cegep, Daycare centre, Elementary school, High school, Highway, Park - green area, Public transport |
| Siding | Brick |
| Roofing | Elastomer membrane |
| Heating system | Electric baseboard units |
| Topography | Flat |
| Sewage system | Municipal sewer |
| Water supply | Municipality |
| Zoning | Residential |
| Equipment available | Wall-mounted heat pump |