7361 Av. Victoria, Montréal (Côte-des-Neiges, QC H4P0A7 $588,000
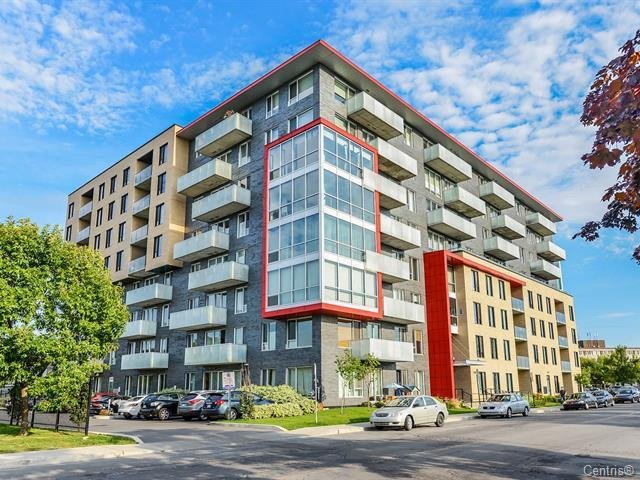
Exterior
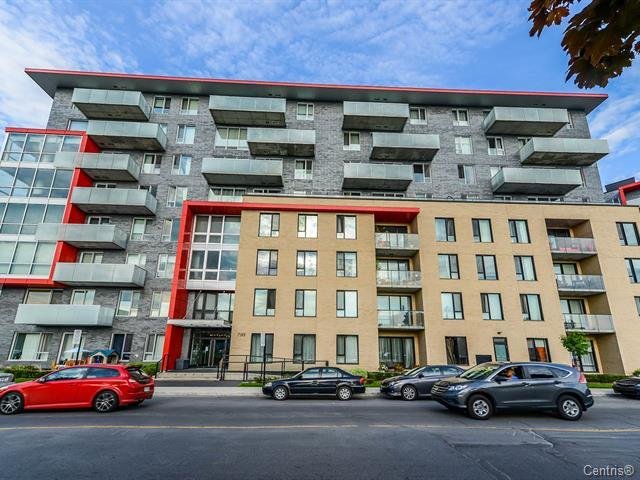
Exterior entrance
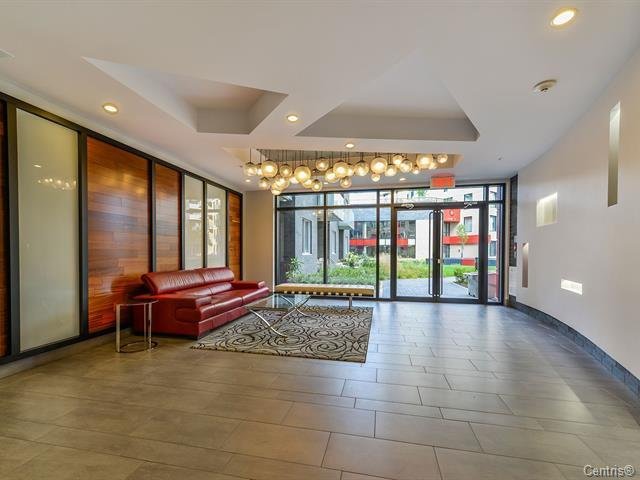
Hallway
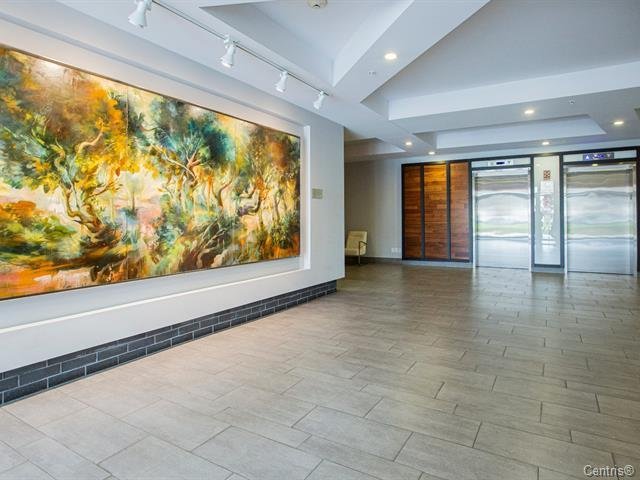
Hallway

Reception Area

Garden
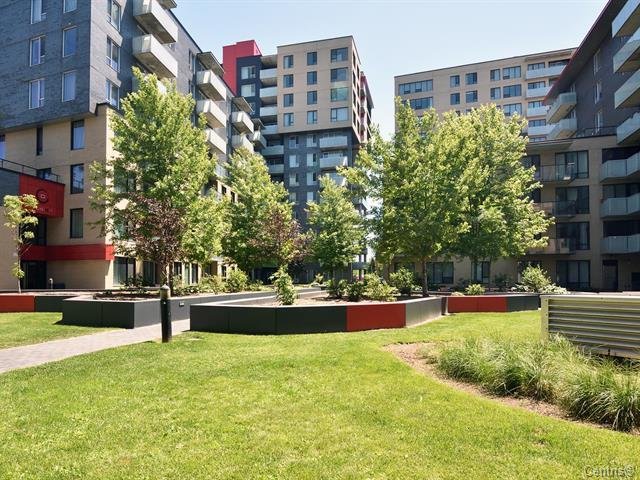
Garden
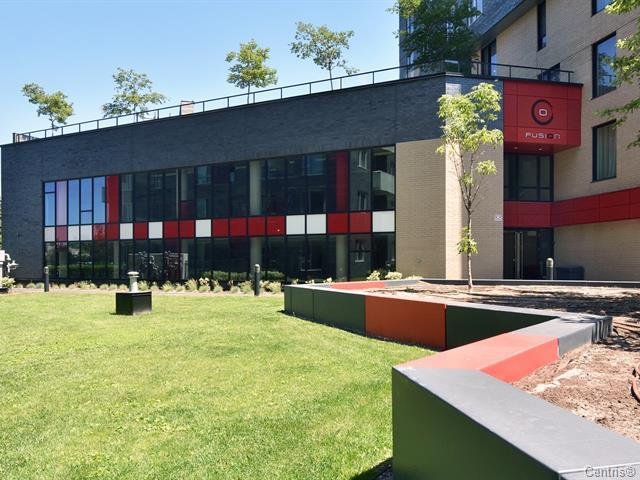
Garden
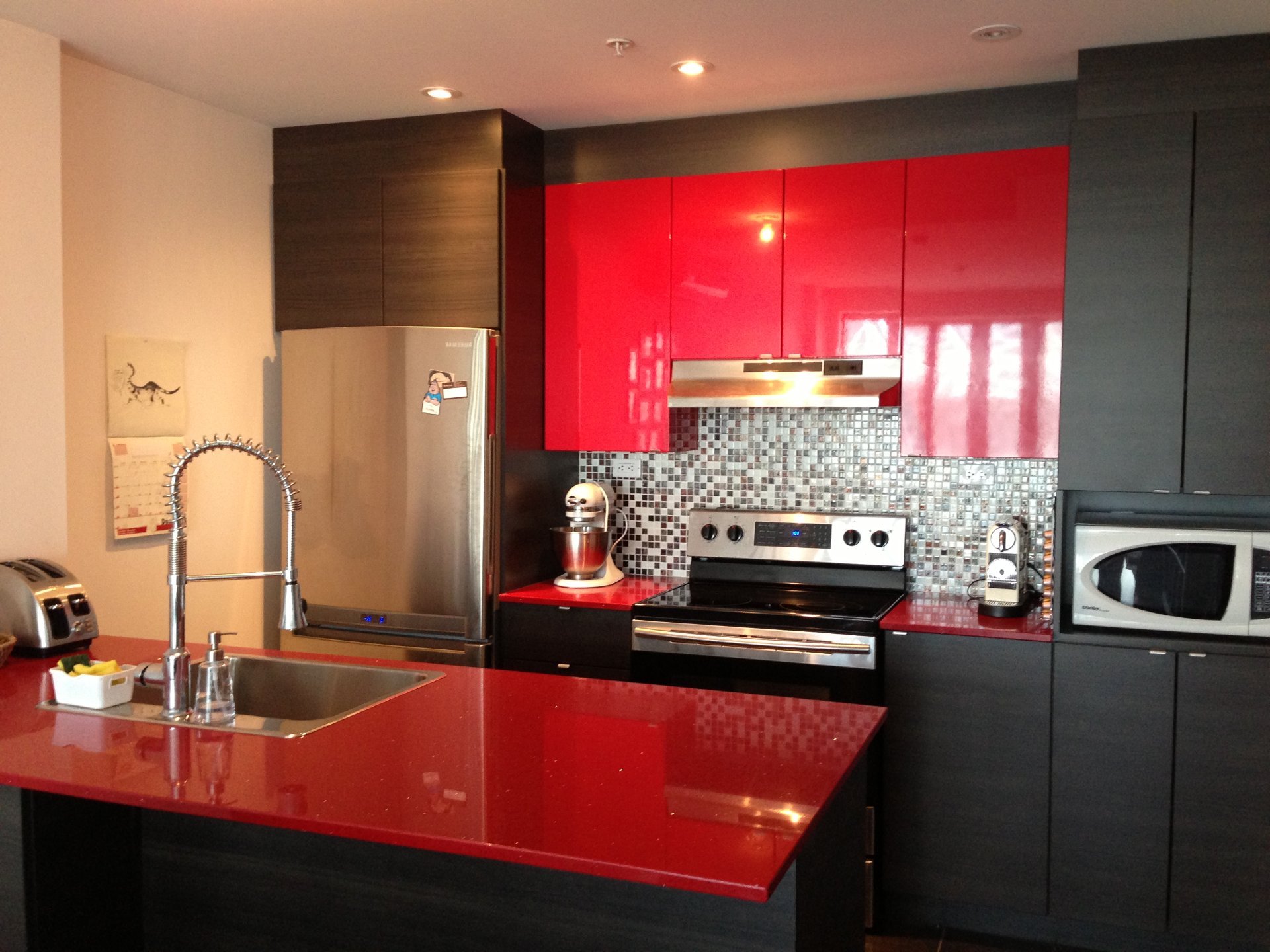
Kitchen
|
|
Description
Welcome to Rouge Complex! Impeccable sunny condo on the 6th floor of Rouge Condominium. open concept living, dining room and kitchen, two bedrooms and two modern bathrooms. Balcony with great view. Access to a state-of-the art Gym, pool and Terrace. One parking lot and One Locker included.
Modern condo located in Triangle area within walking
distance of the metro stations Namur and all amenities. All
co-ownership have the exclusive right to access the
"FUSION" complex including swimming pool, sauna, hot tub,
steam room, lockers, fully equipped GYM fitness center, a
separate private exercise room, lockers. 3rd
floor-relaxation terrace on the roof with BBQ, deck chairs,
tables, waterfall and fireplace; Each phase has a common
room equipped for reception, conference and recreation,
etc. The Royalmount Mall is nearby.
distance of the metro stations Namur and all amenities. All
co-ownership have the exclusive right to access the
"FUSION" complex including swimming pool, sauna, hot tub,
steam room, lockers, fully equipped GYM fitness center, a
separate private exercise room, lockers. 3rd
floor-relaxation terrace on the roof with BBQ, deck chairs,
tables, waterfall and fireplace; Each phase has a common
room equipped for reception, conference and recreation,
etc. The Royalmount Mall is nearby.
Inclusions: Fridge,Stove, Hood fan, Dishwasher, Washer, Dryer, Microwave, Curtains & Rods
Exclusions : N/A
| BUILDING | |
|---|---|
| Type | Apartment |
| Style | Detached |
| Dimensions | 0x0 |
| Lot Size | 0 |
| EXPENSES | |
|---|---|
| Energy cost | $ 600 / year |
| Co-ownership fees | $ 5436 / year |
| Municipal Taxes (2024) | $ 3211 / year |
| School taxes (2024) | $ 377 / year |
|
ROOM DETAILS |
|||
|---|---|---|---|
| Room | Dimensions | Level | Flooring |
| Living room | 11.1 x 20.1 P | AU | Wood |
| Kitchen | 10.6 x 8.6 P | AU | Ceramic tiles |
| Primary bedroom | 10.6 x 15 P | AU | Wood |
| Bedroom | 8.9 x 11.1 P | AU | Wood |
| Bathroom | 4.1 x 5.4 P | AU | Ceramic tiles |
| Bathroom | 10.9 x 7.5 P | AU | Ceramic tiles |
|
CHARACTERISTICS |
|
|---|---|
| Heating system | Electric baseboard units |
| Water supply | Municipality |
| Heating energy | Electricity |
| Equipment available | Entry phone, Sauna, Alarm system, Wall-mounted air conditioning, Private balcony |
| Easy access | Elevator |
| Windows | Aluminum |
| Siding | Concrete, Brick |
| Pool | Heated, Indoor |
| Proximity | Other, Highway, Cegep, Park - green area, Elementary school, High school, Public transport, University, Bicycle path |
| Bathroom / Washroom | Adjoining to primary bedroom |
| Available services | Exercise room, Visitor parking, Bicycle storage area, Roof terrace, Balcony/terrace, Yard, Garbage chute, Common areas, Sauna, Indoor pool, Indoor storage space, Hot tub/Spa |
| Parking | Garage |
| Sewage system | Municipal sewer |
| Zoning | Residential |
| Restrictions/Permissions | Smoking not allowed |
| Cadastre - Parking (included in the price) | Garage |
| Mobility impared accessible | Exterior access ramp |