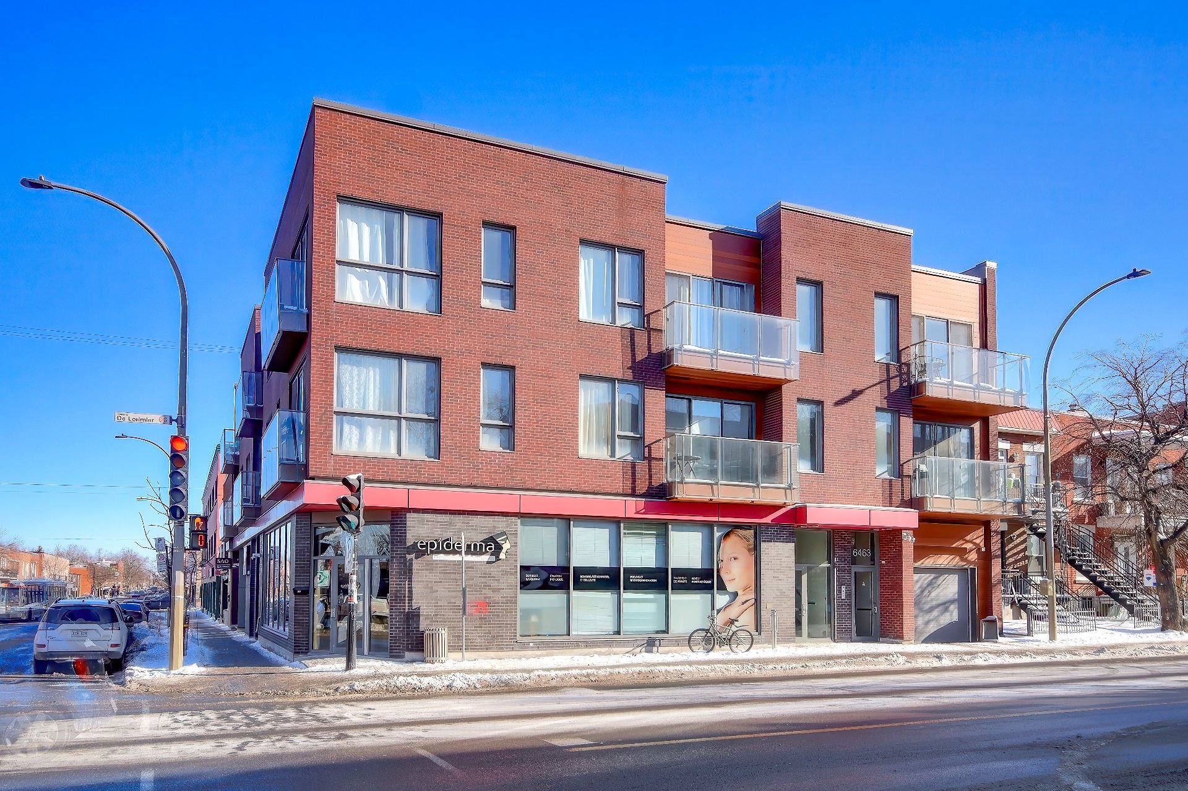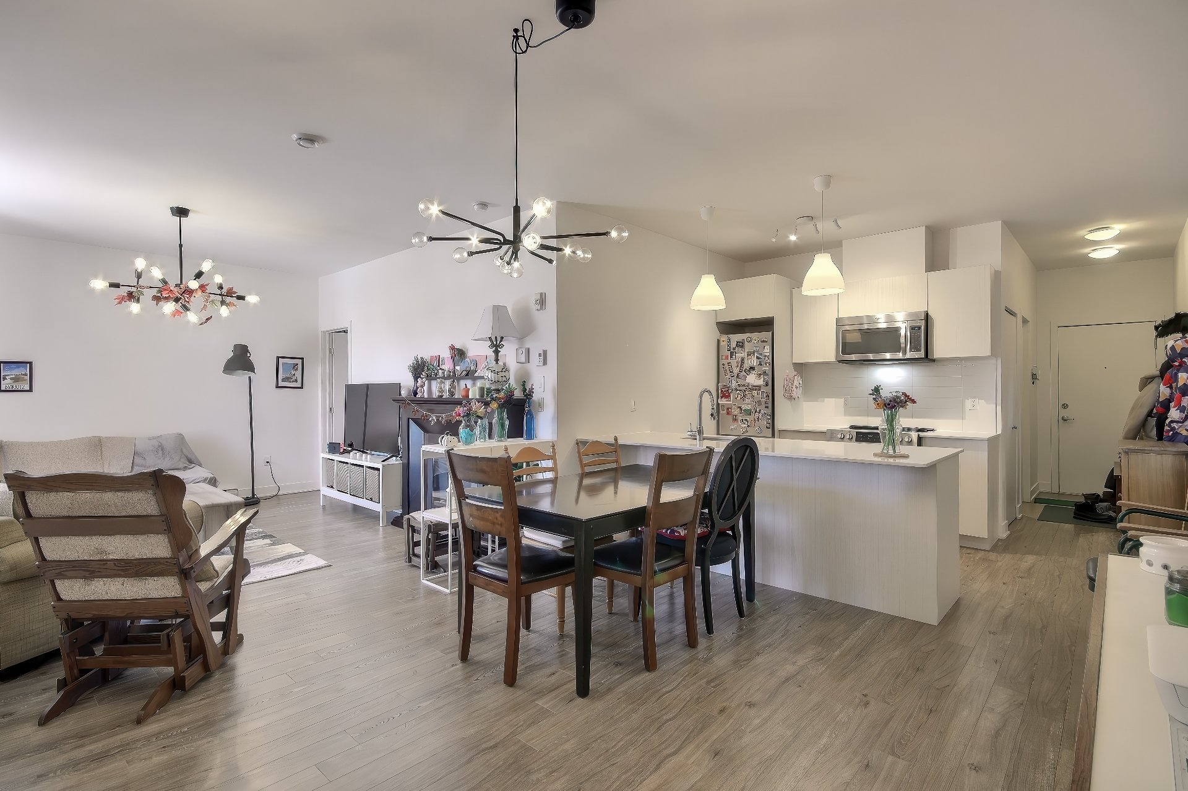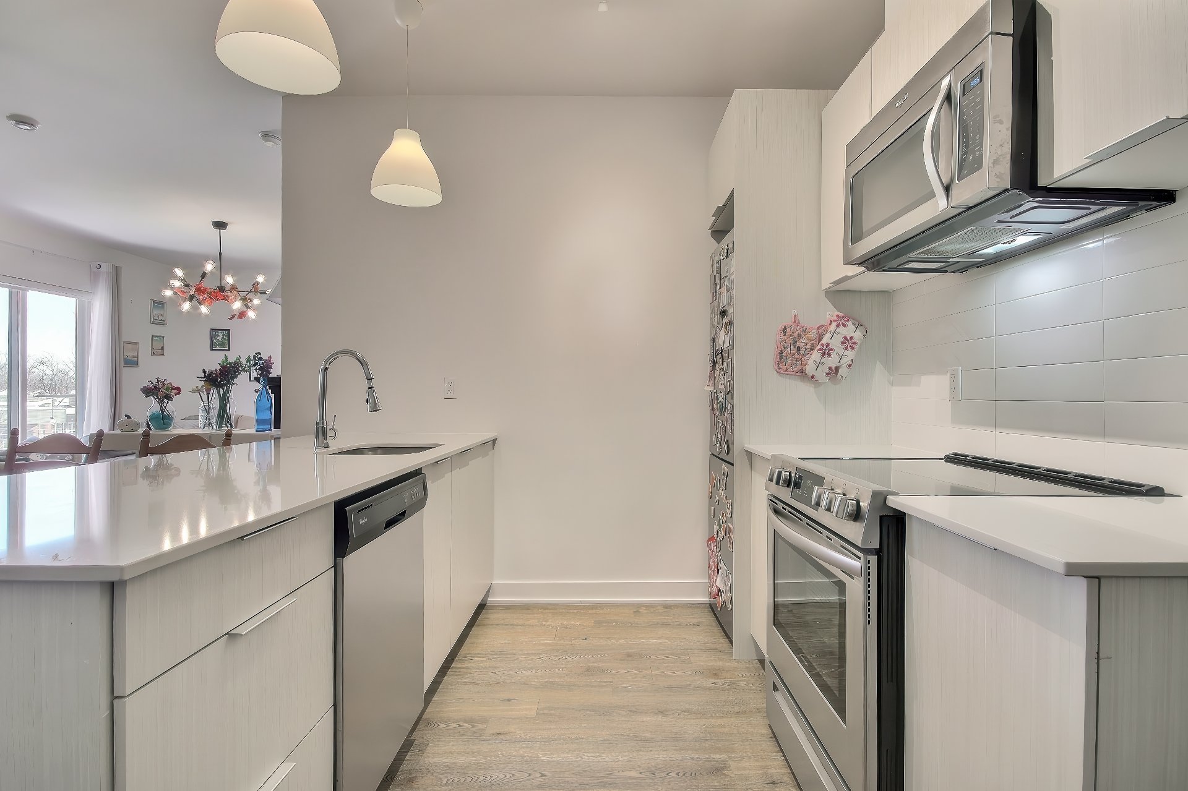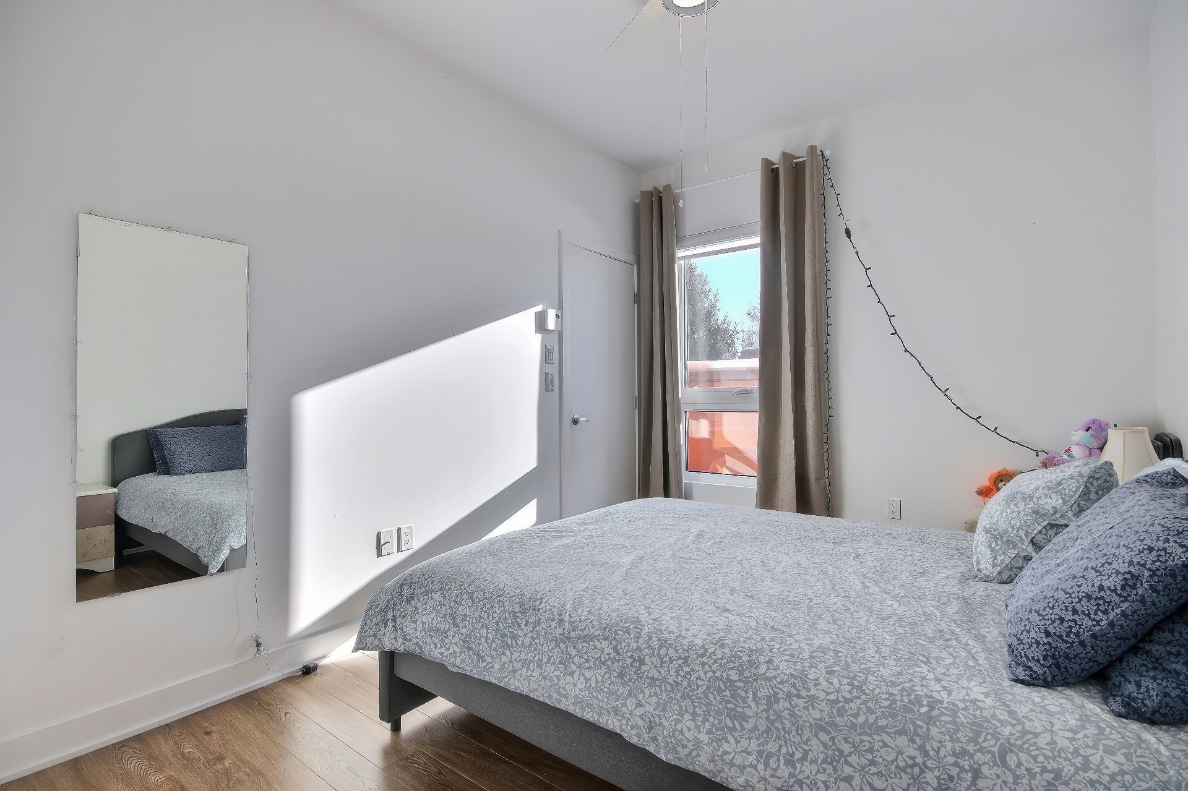6463 Av. De Lorimier, Montréal (Rosemont, QC H2G2P5 $399,000

Frontage

Living room

Living room

Dining room

Overall View

Kitchen

Kitchen

Primary bedroom

Primary bedroom
|
|
Description
Inclusions:
Exclusions : N/A
| BUILDING | |
|---|---|
| Type | Apartment |
| Style | Semi-detached |
| Dimensions | 0x0 |
| Lot Size | 0 |
| EXPENSES | |
|---|---|
| Co-ownership fees | $ 9996 / year |
| Municipal Taxes (2025) | $ 2512 / year |
| School taxes (2025) | $ 301 / year |
|
ROOM DETAILS |
|||
|---|---|---|---|
| Room | Dimensions | Level | Flooring |
| Kitchen | 11.11 x 9.2 P | 3rd Floor | Floating floor |
| Dining room | 12.11 x 11.3 P | 3rd Floor | Floating floor |
| Living room | 13.8 x 12.6 P | 3rd Floor | Floating floor |
| Primary bedroom | 12.6 x 11.7 P | 3rd Floor | Floating floor |
| Bedroom | 14.4 x 9.5 P | 3rd Floor | Floating floor |
| Bathroom | 11.10 x 6.0 P | 3rd Floor | Ceramic tiles |
|
CHARACTERISTICS |
|
|---|---|
| Proximity | Bicycle path, Cegep, Daycare centre, Elementary school, High school, Highway, Hospital, Park - green area, Public transport |
| Heating system | Electric baseboard units |
| Equipment available | Electric garage door, Entry phone, Private balcony, Ventilation system, Wall-mounted air conditioning |
| Heating energy | Electricity |
| Garage | Fitted, Heated, Single width |
| Parking | Garage |
| Available services | Indoor storage space, Roof terrace |
| Sewage system | Municipal sewer |
| Water supply | Municipality |
| Restrictions/Permissions | Pets allowed |
| Zoning | Residential |