618 11e Avenue, Montréal (Lachine), QC H8S3G9 $625,000
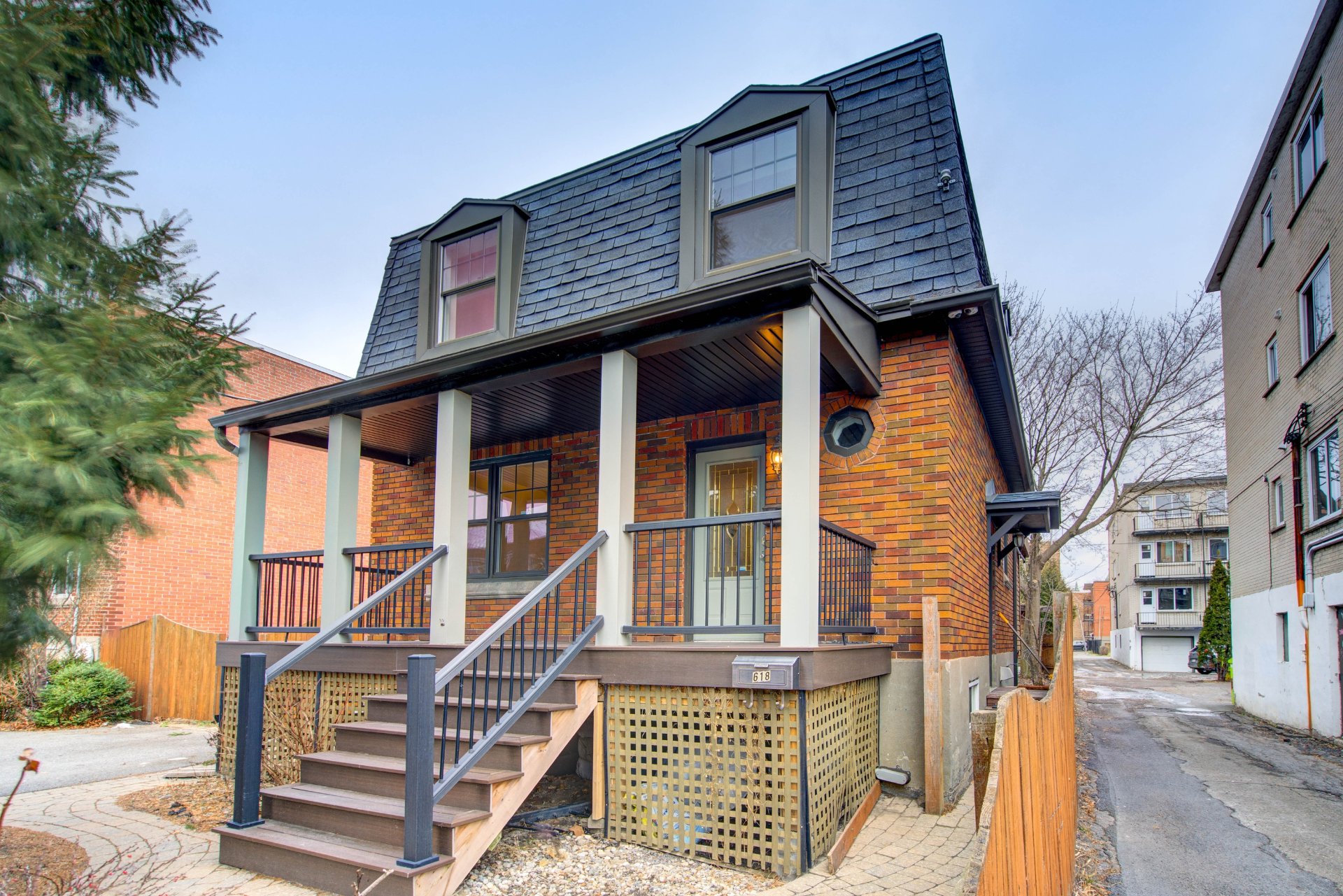
Frontage
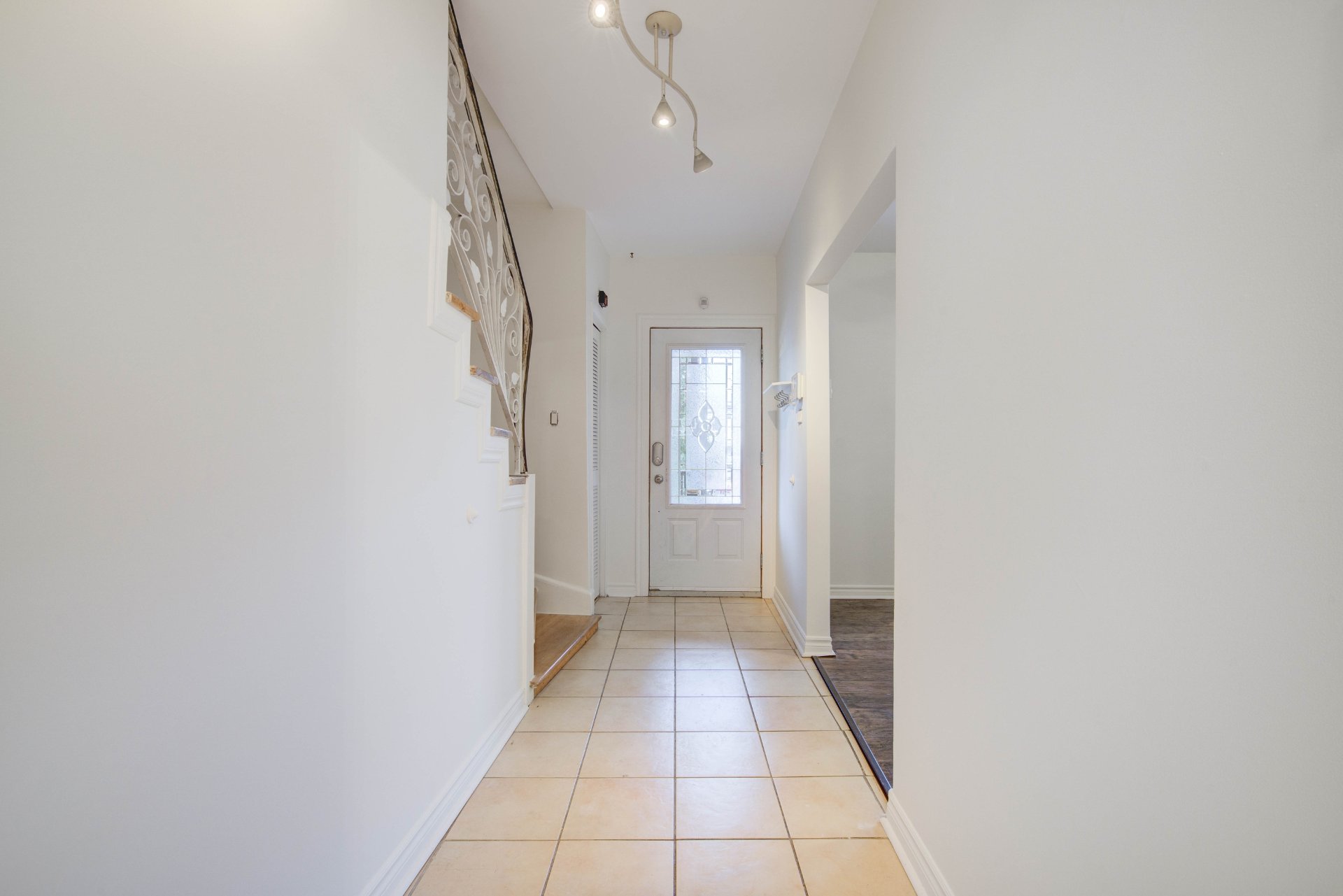
Overall View
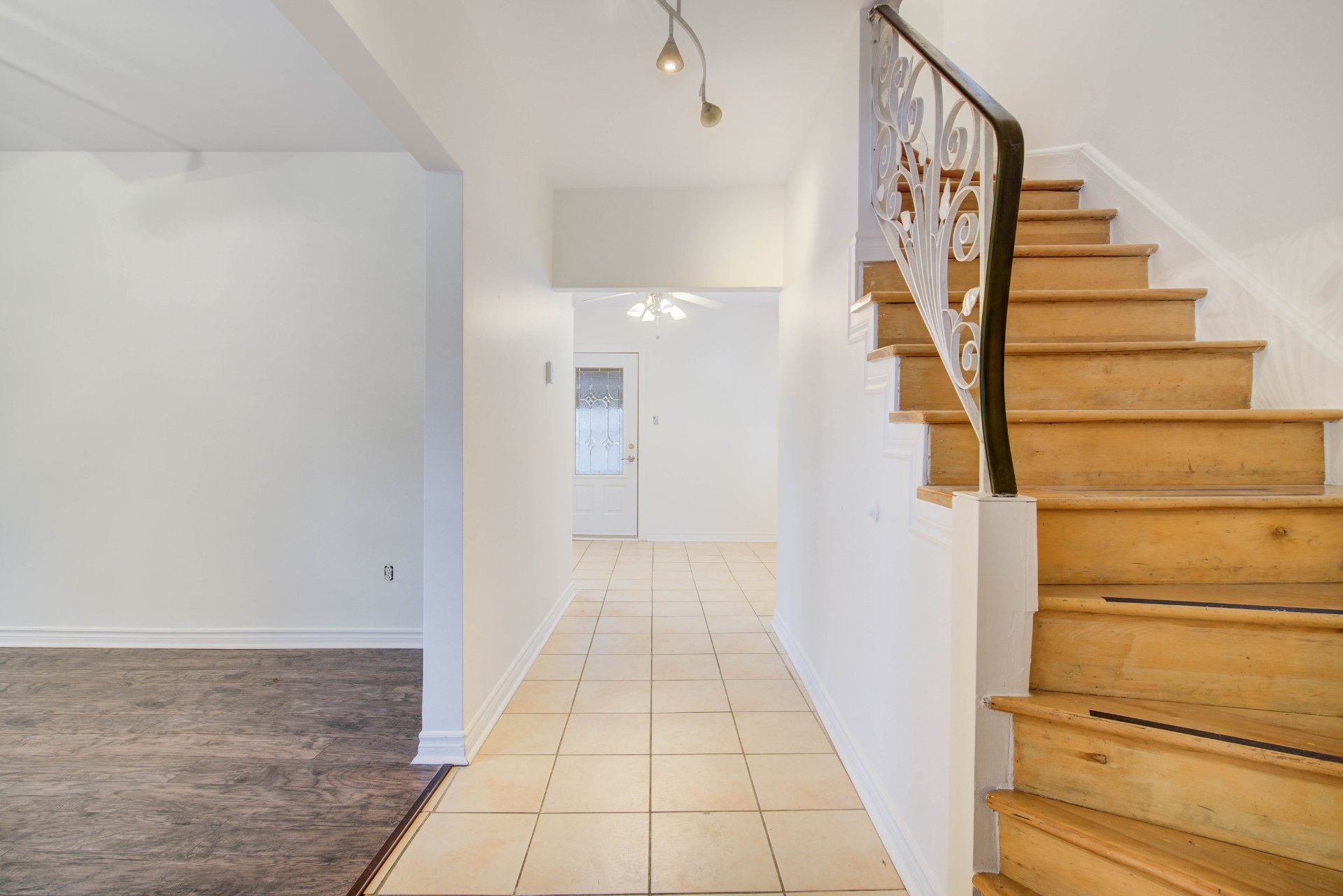
Staircase
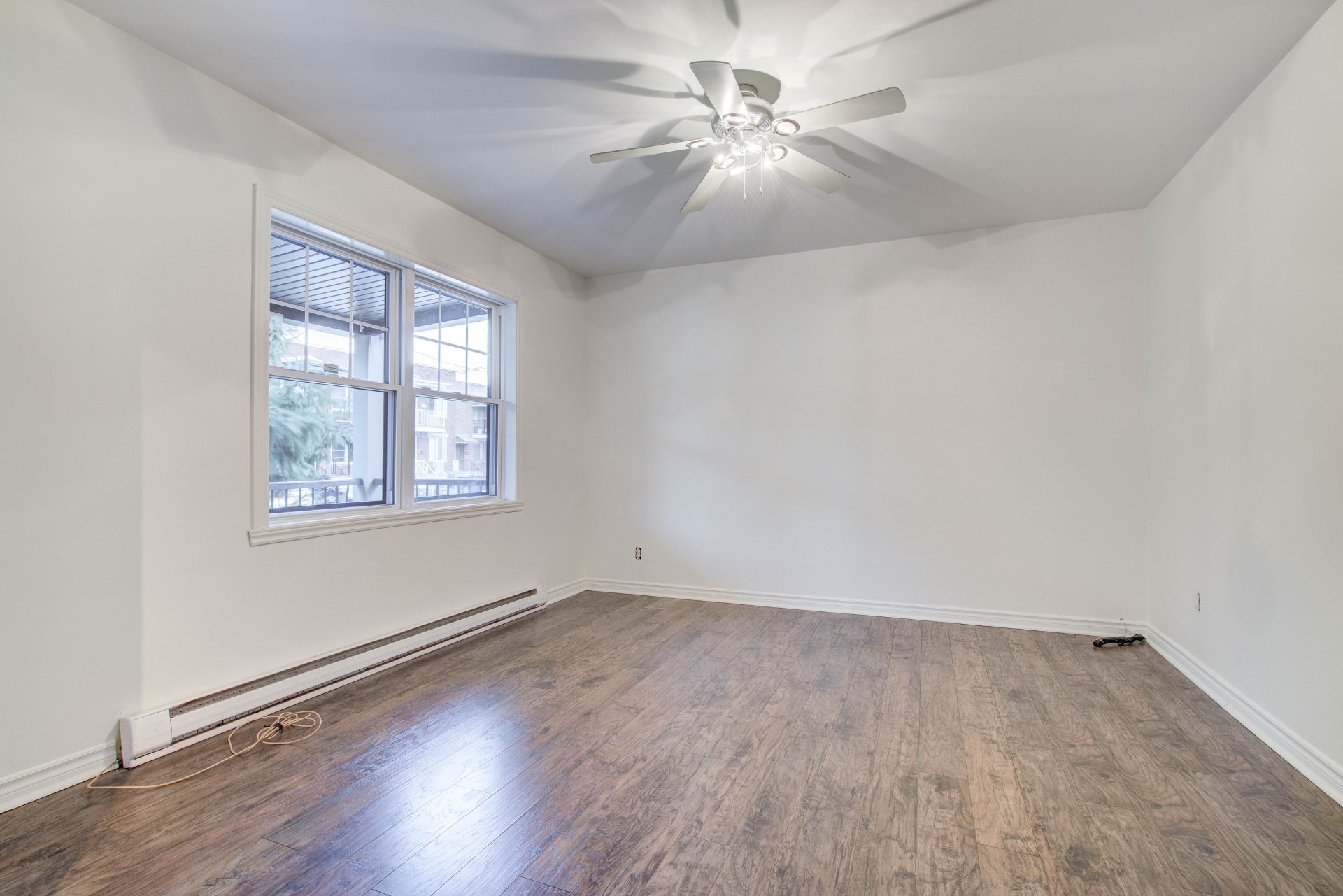
Corridor
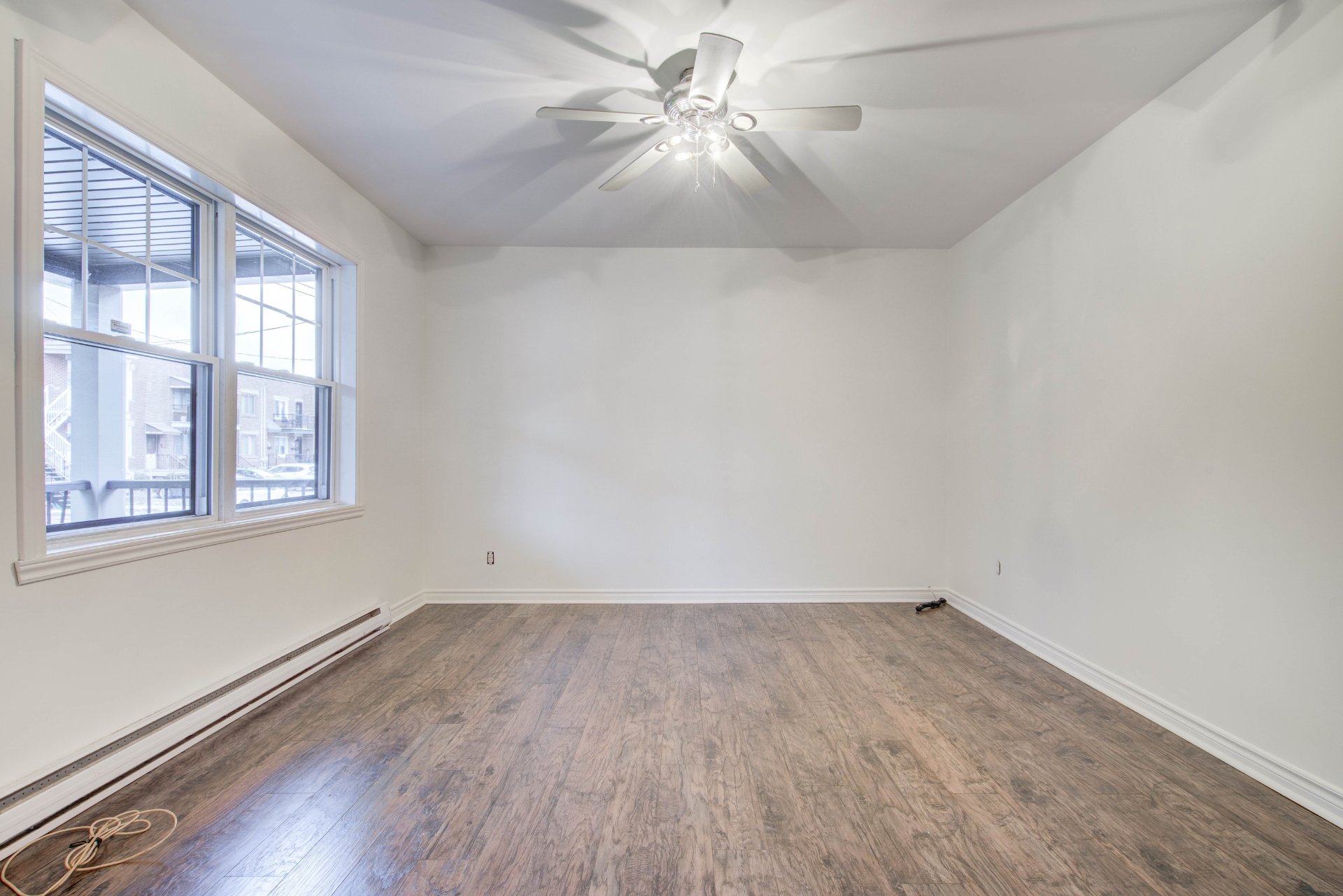
Corridor
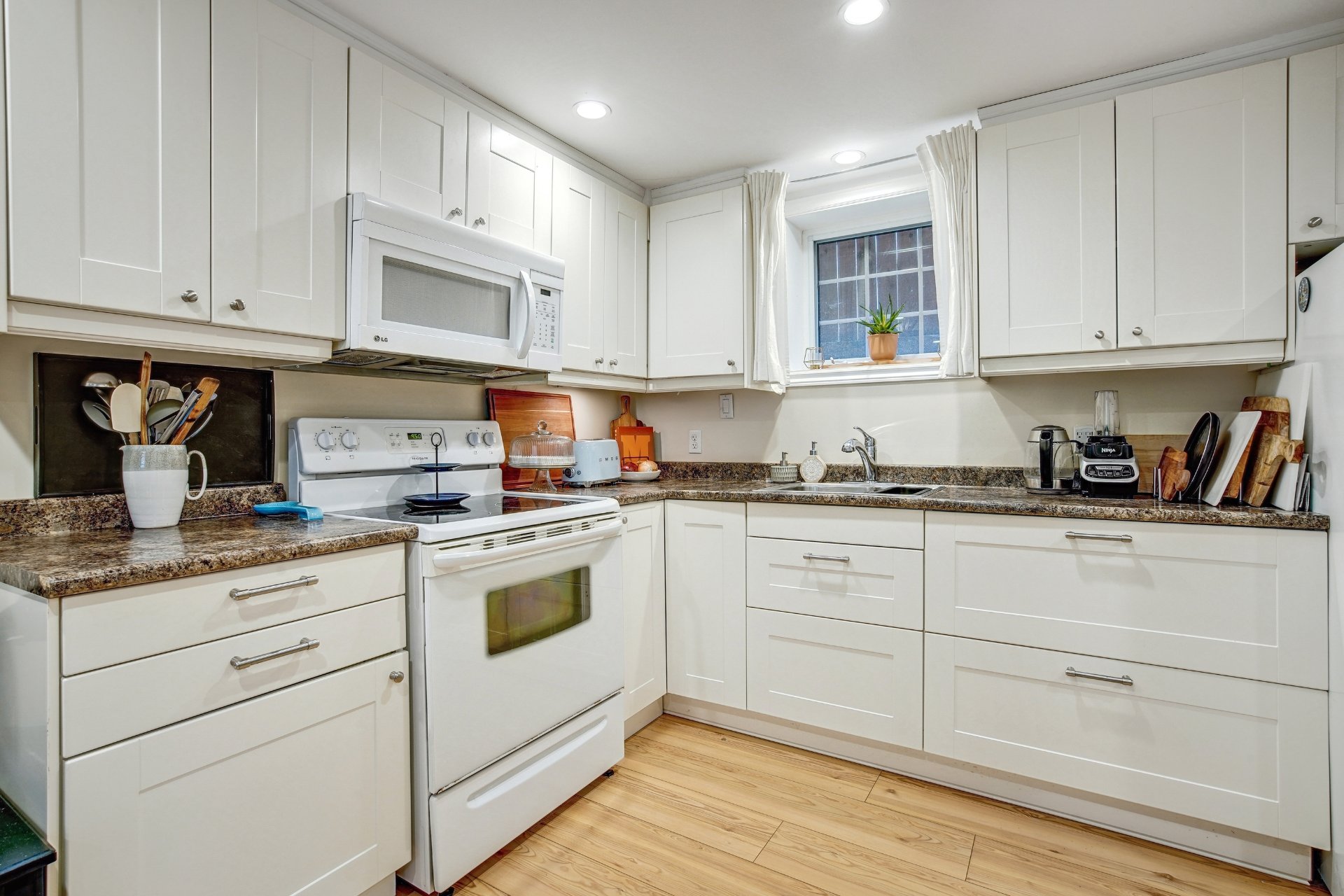
Kitchen

Kitchen
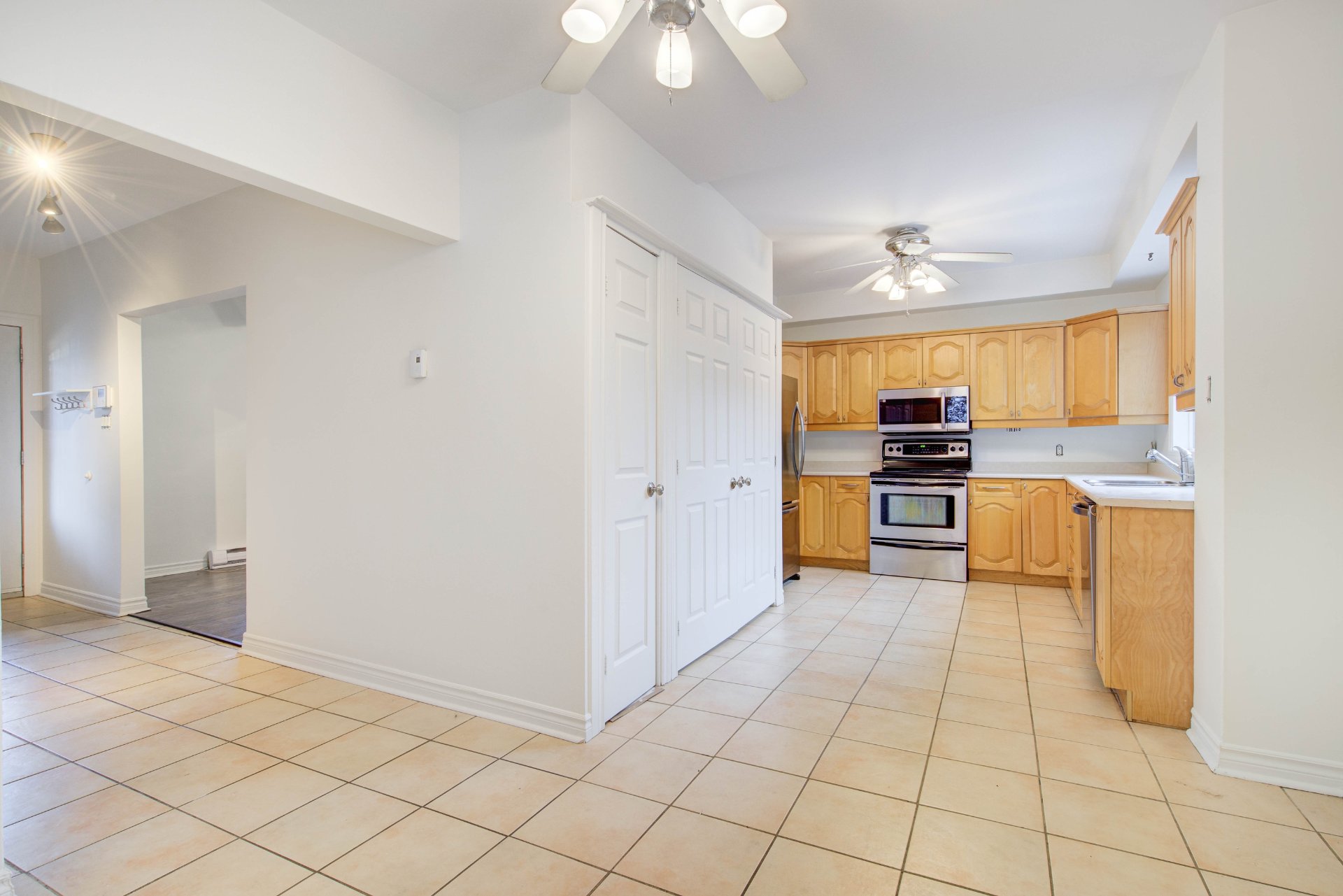
Living room

Living room
|
|
Description
Charming duplex in the heart of Montreal is perfect for investors or owner-occupants. Features include a spacious main unit (4½) with an extra room ideal for an office or nursery and a 3½ basement apartment rented at $1,200/month for immediate income. Situated on a 4,500 sq. ft. lot, this well-maintained property is close to amenities, schools, and transit. With great rental potential and versatile spaces, it's a must-see. Vacant and ready for occupancy in December. Contact us to schedule a visit!
Discover this charming duplex in the heart of Montreal: a
unique opportunity for investors or owner-occupants!
This well-maintained property offers an ideal setting with
its attractive features:
*A spacious main unit (4½) with an additional room, perfect
for a home office or nursery, catering to families or
professionals.
*A 3½ basement apartment, currently rented for
$1,200/month, providing stable and immediate income.
The duplex is situated on a large 4,500 sq. ft. lot (50 x
89 feet) in a prime residential area, close to amenities,
schools, and public transportation. With strong rental
potential and versatile spaces, this property is an
opportunity not to be missed.
*Availability: The property is ready for occupancy starting
in December, making it perfect for your next project.
Please note: Unit 628, currently occupied by the seller,
will be more accessible for visits after December 13.
Contact us today to schedule a visit or for more
information!
unique opportunity for investors or owner-occupants!
This well-maintained property offers an ideal setting with
its attractive features:
*A spacious main unit (4½) with an additional room, perfect
for a home office or nursery, catering to families or
professionals.
*A 3½ basement apartment, currently rented for
$1,200/month, providing stable and immediate income.
The duplex is situated on a large 4,500 sq. ft. lot (50 x
89 feet) in a prime residential area, close to amenities,
schools, and public transportation. With strong rental
potential and versatile spaces, this property is an
opportunity not to be missed.
*Availability: The property is ready for occupancy starting
in December, making it perfect for your next project.
Please note: Unit 628, currently occupied by the seller,
will be more accessible for visits after December 13.
Contact us today to schedule a visit or for more
information!
Inclusions: Unit 618 - The 5 appliances in the unit remain the property of the owner.
Exclusions : Teneant belongings
| BUILDING | |
|---|---|
| Type | Duplex |
| Style | Detached |
| Dimensions | 7.91x7.28 M |
| Lot Size | 418 MC |
| EXPENSES | |
|---|---|
| Municipal Taxes (2024) | $ 3325 / year |
| School taxes (2024) | $ 412 / year |
|
ROOM DETAILS |
|||
|---|---|---|---|
| Room | Dimensions | Level | Flooring |
| Bedroom | 10 x 12 P | Basement | Floating floor |
| Bathroom | 5 x 4 P | Basement | Ceramic tiles |
| Kitchen | 6 x 8 P | Basement | Floating floor |
| Family room | 12 x 10 P | Basement | Floating floor |
|
CHARACTERISTICS |
|
|---|---|
| Landscaping | Fenced |
| Heating system | Electric baseboard units |
| Water supply | Municipality |
| Foundation | Poured concrete |
| Siding | Asphalt shingles |
| Proximity | Cegep, Park - green area, Elementary school, High school, Public transport, Daycare centre |
| Sewage system | Municipal sewer |
| Zoning | Residential |