615 Rue St Aubin, Montréal (Saint-Laurent), QC H4M2J5 $749,995
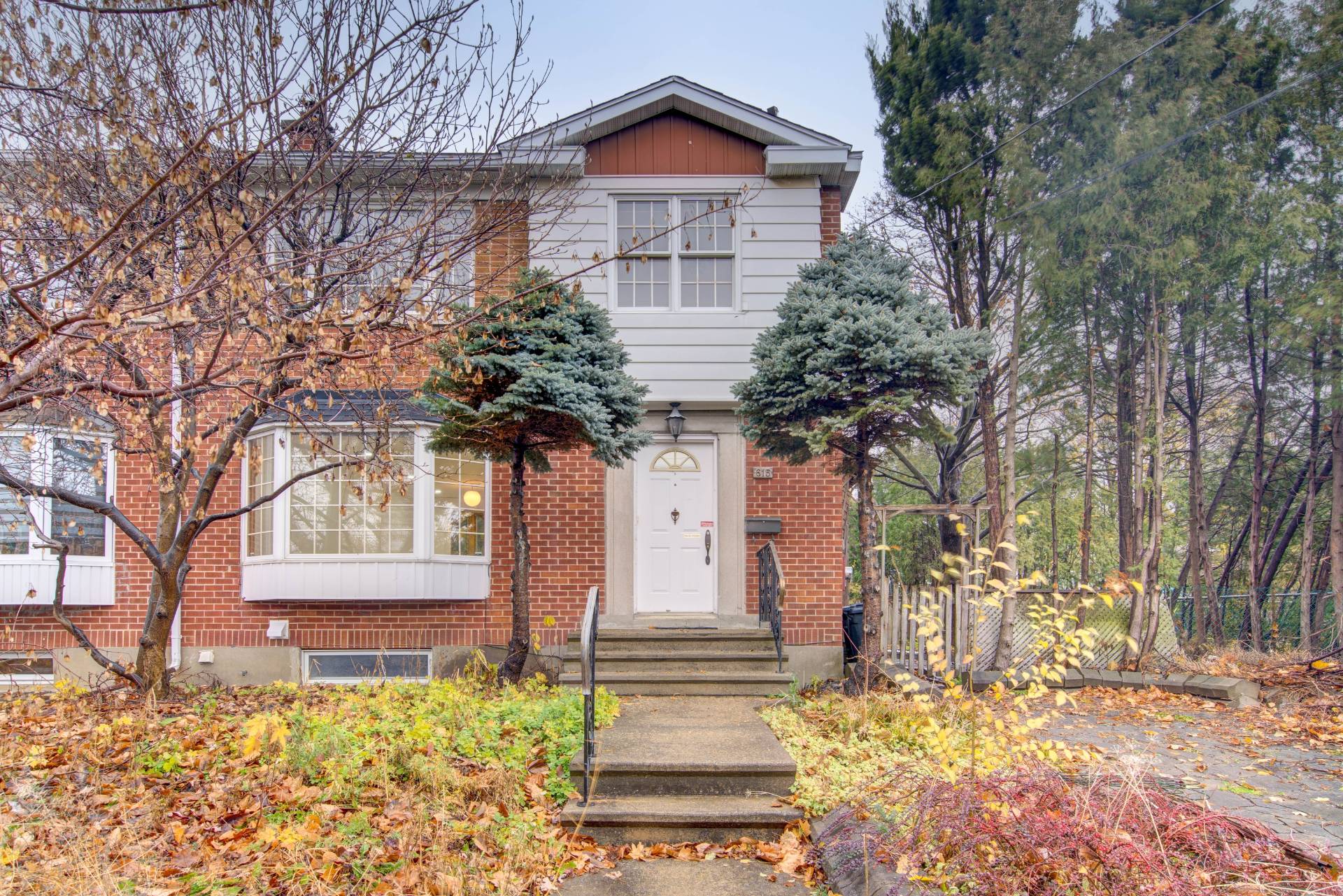
Frontage
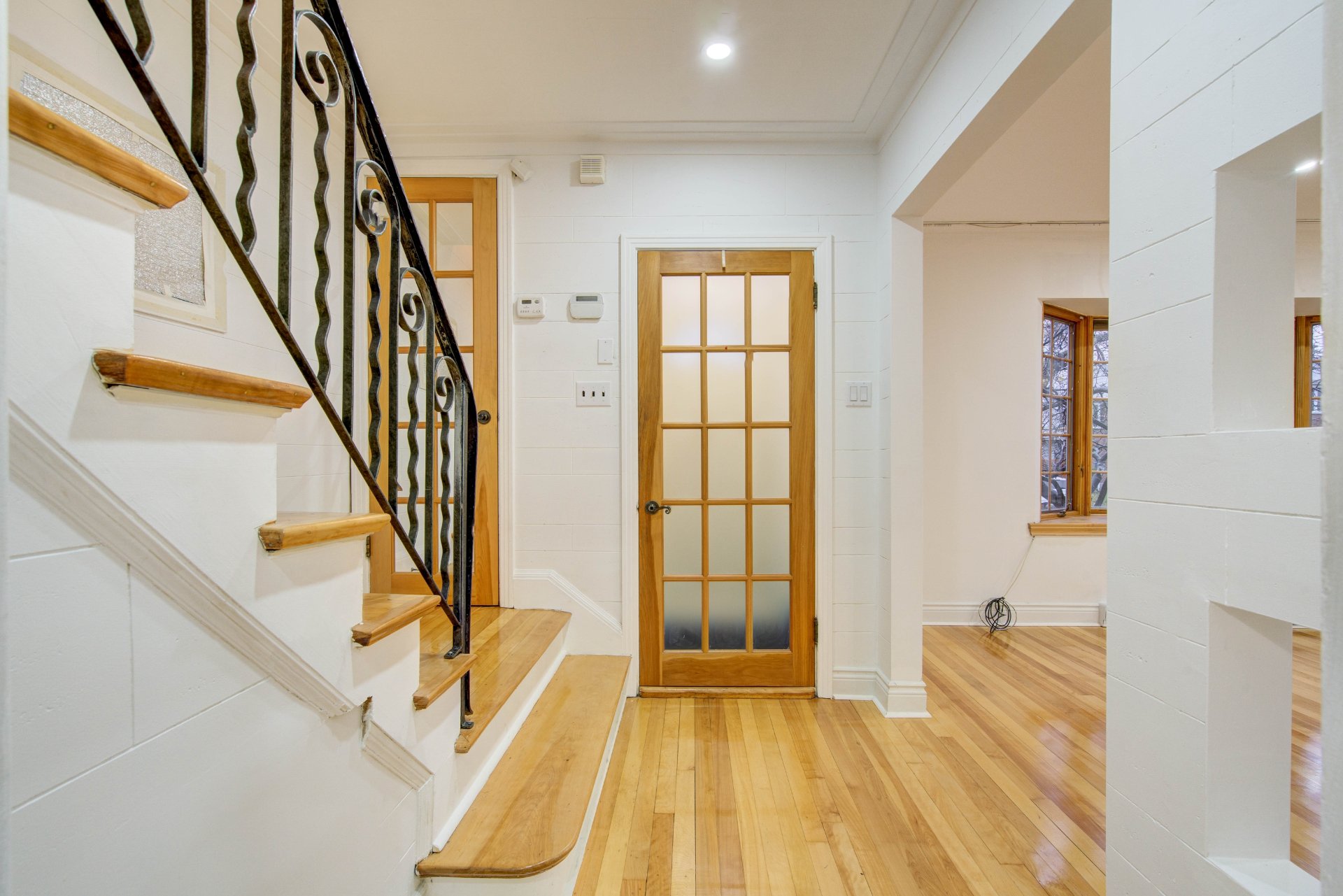
Hallway
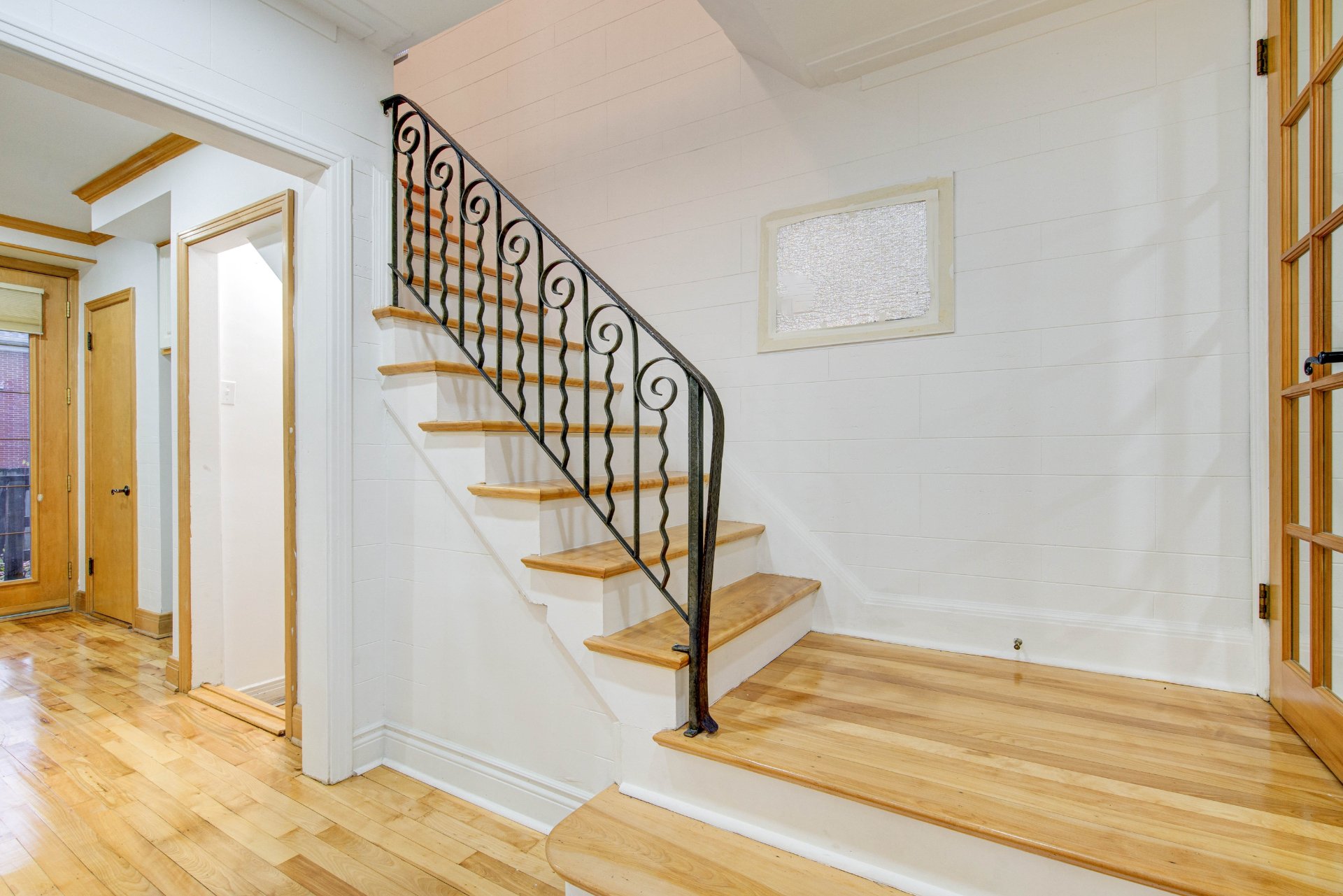
Staircase
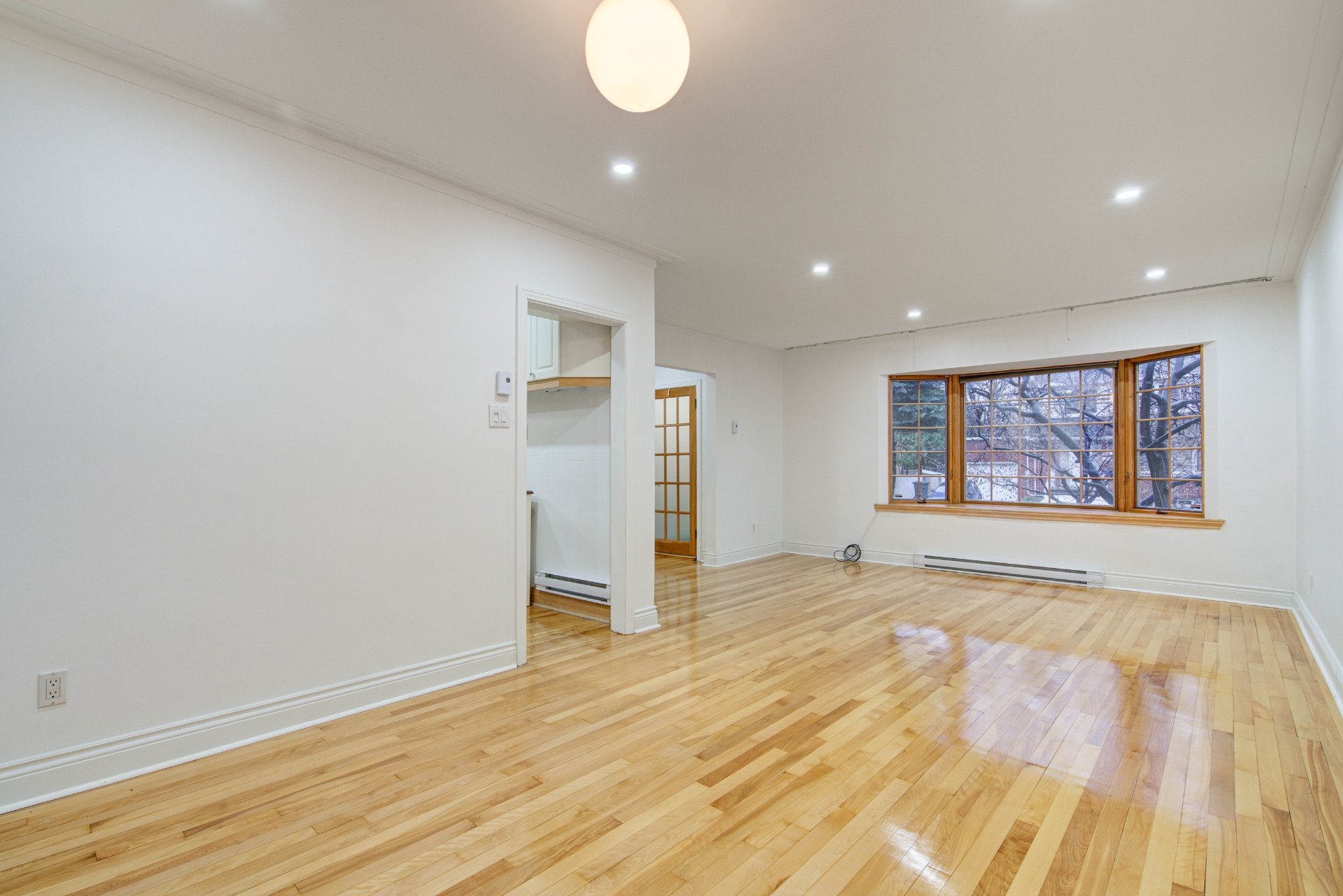
Living room
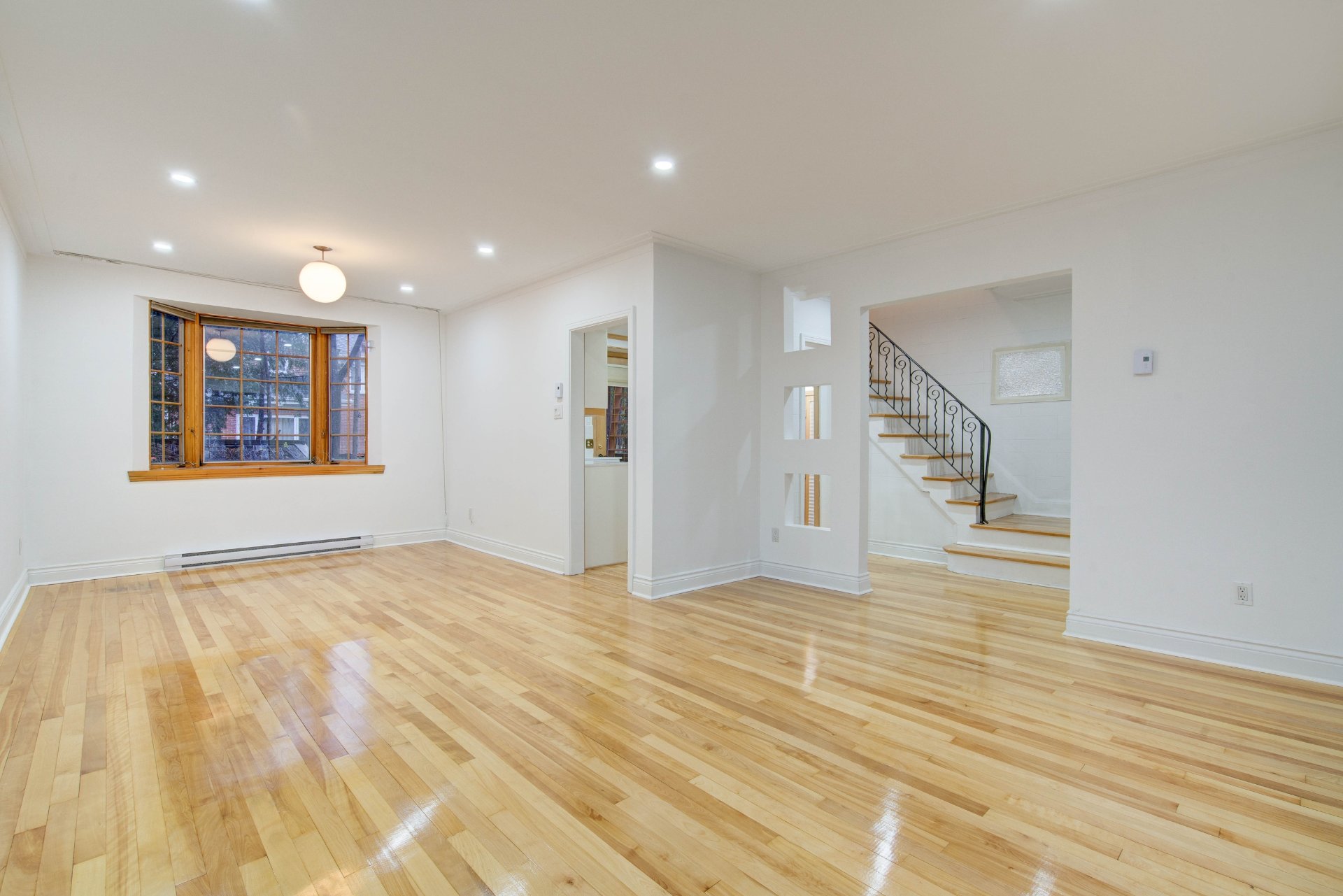
Living room
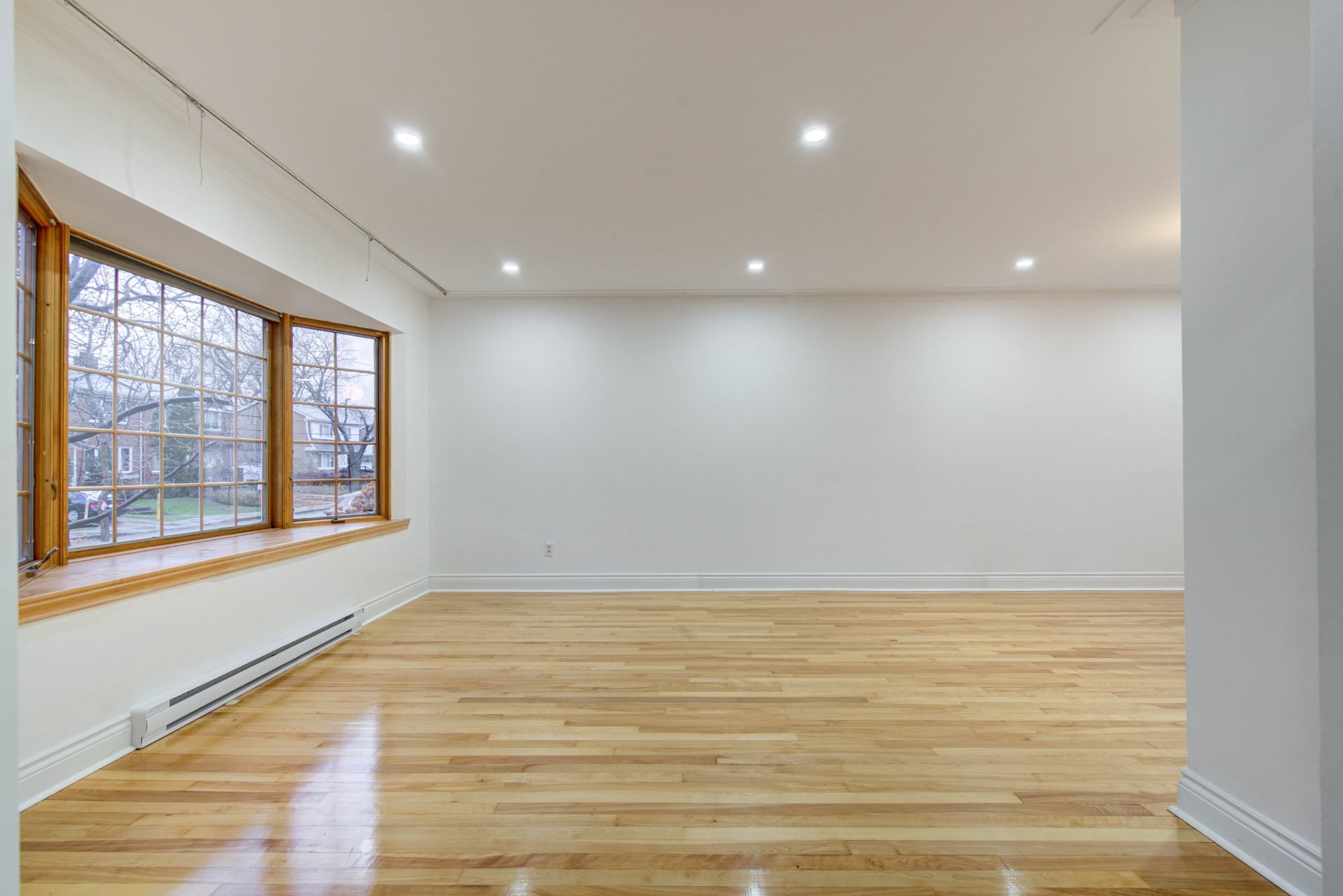
Living room
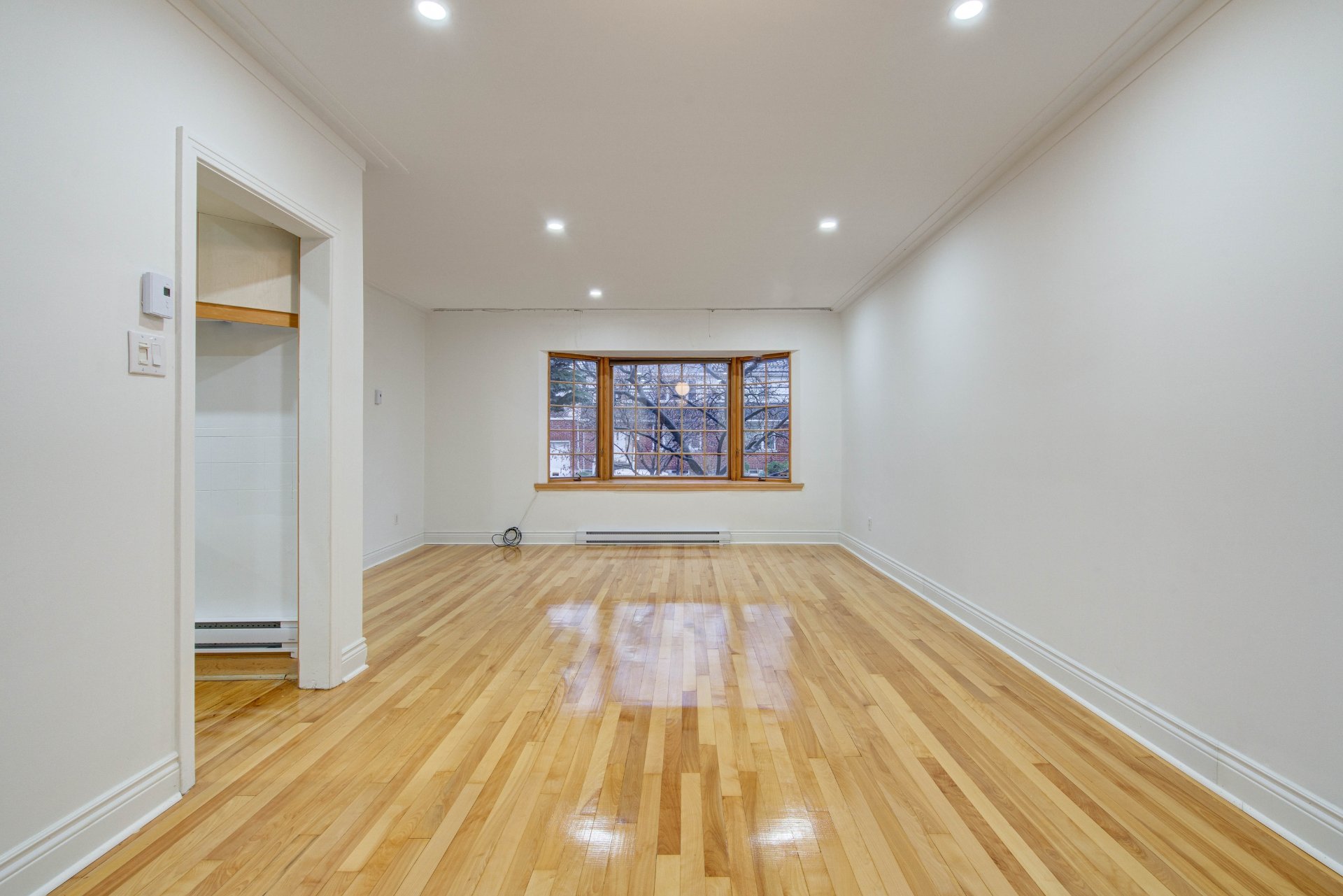
Living room
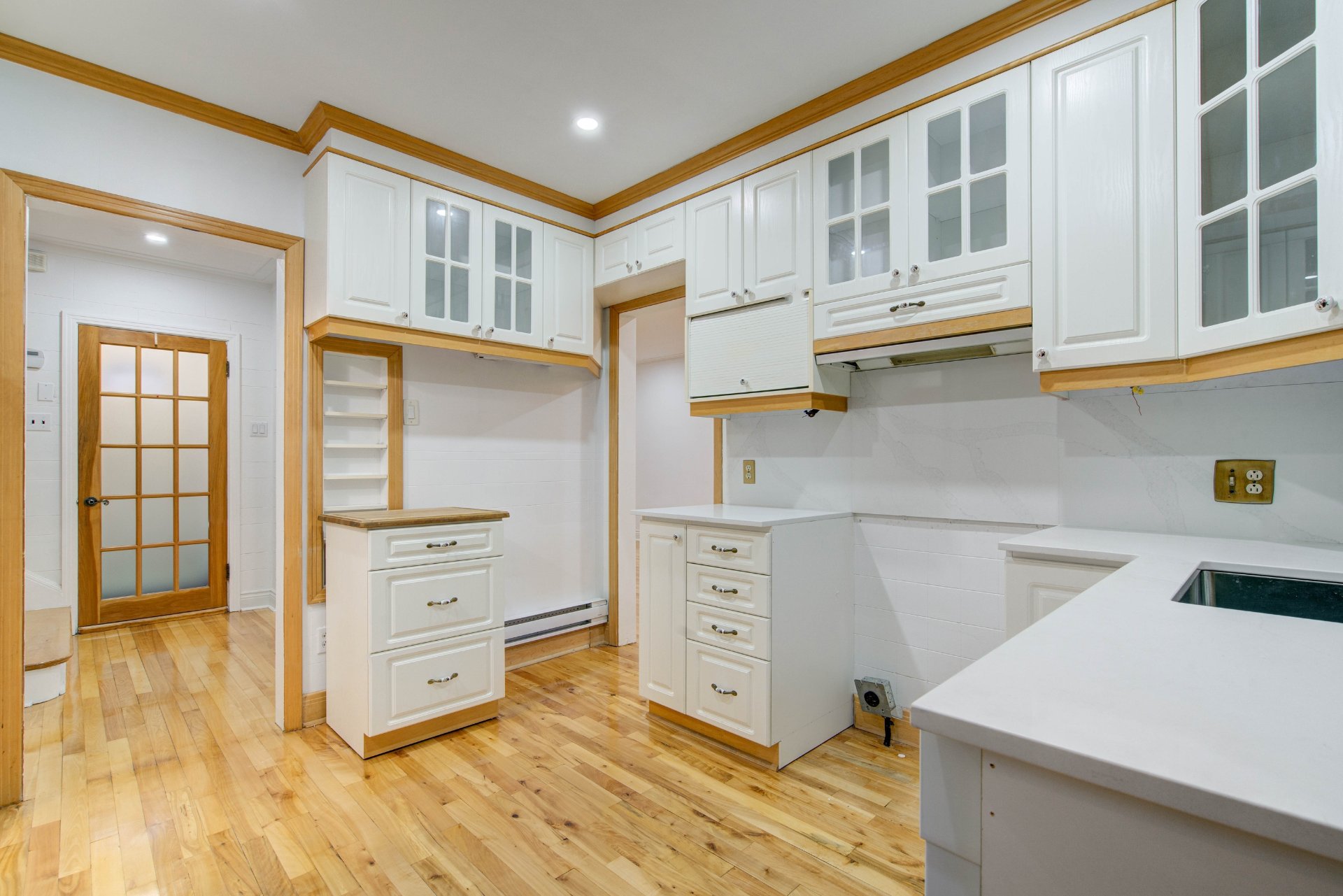
Kitchen
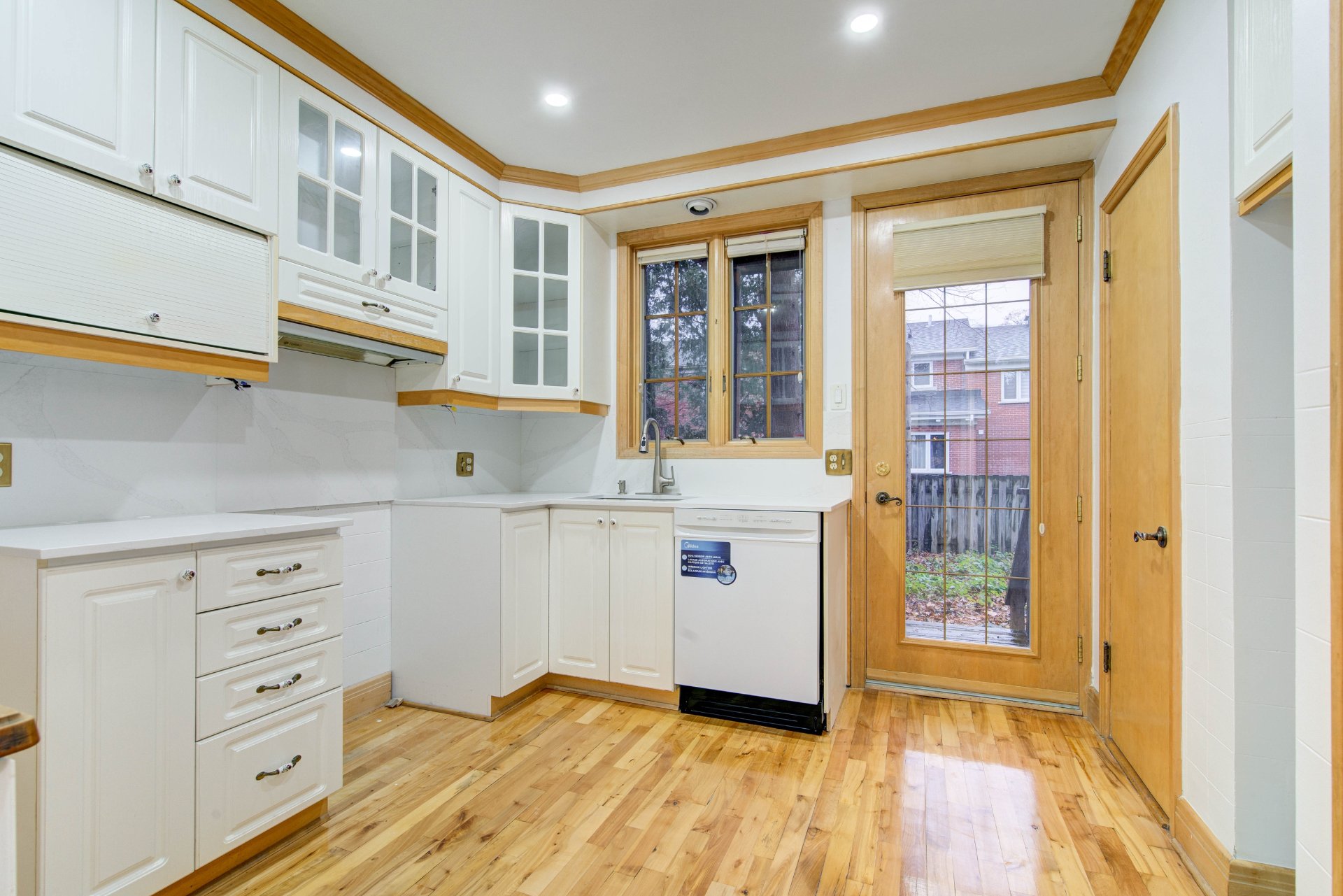
Kitchen
|
|
Description
Splendid semi-detached with fenced backyard in Montreal, rare on the market. Offering 3 bedrooms upstairs, a large family room, 2 bathrooms and a powder room, with magnificent wood accents that give it a country feel. For more information, see addendum
Splendid semi-detached with fenced backyard in Montreal,
rare on the market. Perfect in every way, this home is sure
to please the most selective! Offering 3 bedrooms upstairs,
a large family room, 2 bathrooms and a powder room, with
magnificent wood accents that give it a country feel.
DESCRIPTION:
- Brick semi-detached
- 3 bedrooms upstairs
- 2 bathrooms and one powder room
- Paved driveway
- Landscaped grounds
- Fenced lot
- Large, bright rooms
- large windows
PROXIMITY :
- Quick access to highways 15 and 40
- Several cycling routes around the property
- 850m from Collège metro station (orange line)
- Conveniences nearby (pharmacy, grocery stores, boutiques)
- 500m from local daycare centers and CPEs
- Less than 10 min walk to elementary and high schools
- Minutes from the Gohier outdoor sports center
- The MUHC is less than 3km from the property
rare on the market. Perfect in every way, this home is sure
to please the most selective! Offering 3 bedrooms upstairs,
a large family room, 2 bathrooms and a powder room, with
magnificent wood accents that give it a country feel.
DESCRIPTION:
- Brick semi-detached
- 3 bedrooms upstairs
- 2 bathrooms and one powder room
- Paved driveway
- Landscaped grounds
- Fenced lot
- Large, bright rooms
- large windows
PROXIMITY :
- Quick access to highways 15 and 40
- Several cycling routes around the property
- 850m from Collège metro station (orange line)
- Conveniences nearby (pharmacy, grocery stores, boutiques)
- 500m from local daycare centers and CPEs
- Less than 10 min walk to elementary and high schools
- Minutes from the Gohier outdoor sports center
- The MUHC is less than 3km from the property
Inclusions: All home accessories
Exclusions : Personal effects of tenants and/or owners
| BUILDING | |
|---|---|
| Type | Two or more storey |
| Style | Semi-detached |
| Dimensions | 0x0 |
| Lot Size | 348.4 MC |
| EXPENSES | |
|---|---|
| Municipal Taxes (2024) | $ 3921 / year |
| School taxes (2024) | $ 487 / year |
|
ROOM DETAILS |
|||
|---|---|---|---|
| Room | Dimensions | Level | Flooring |
| Hallway | 4.10 x 8.0 P | Ground Floor | Wood |
| Hallway | 4.2 x 3.6 P | Ground Floor | Ceramic tiles |
| Living room | 14.11 x 12.0 P | Ground Floor | Wood |
| Dining room | 10.10 x 11.8 P | Ground Floor | Wood |
| Kitchen | 11.11 x 11.1 P | Ground Floor | Wood |
| Washroom | 3.5 x 3.6 P | Ground Floor | Ceramic tiles |
| Primary bedroom | 11.1 x 14.2 P | 2nd Floor | Wood |
| Bedroom | 11.1 x 9.1 P | 2nd Floor | Wood |
| Bedroom | 9.5 x 9.4 P | 2nd Floor | Wood |
| Bathroom | 7.7 x 5.0 P | 2nd Floor | Ceramic tiles |
| Family room | 20.2 x 22.5 P | Basement | Floating floor |
| Bathroom | 11.7 x 8.1 P | Basement | Ceramic tiles |
|
CHARACTERISTICS |
|
|---|---|
| Water supply | Municipality |
| Sewage system | Municipal sewer |
| Zoning | Residential |