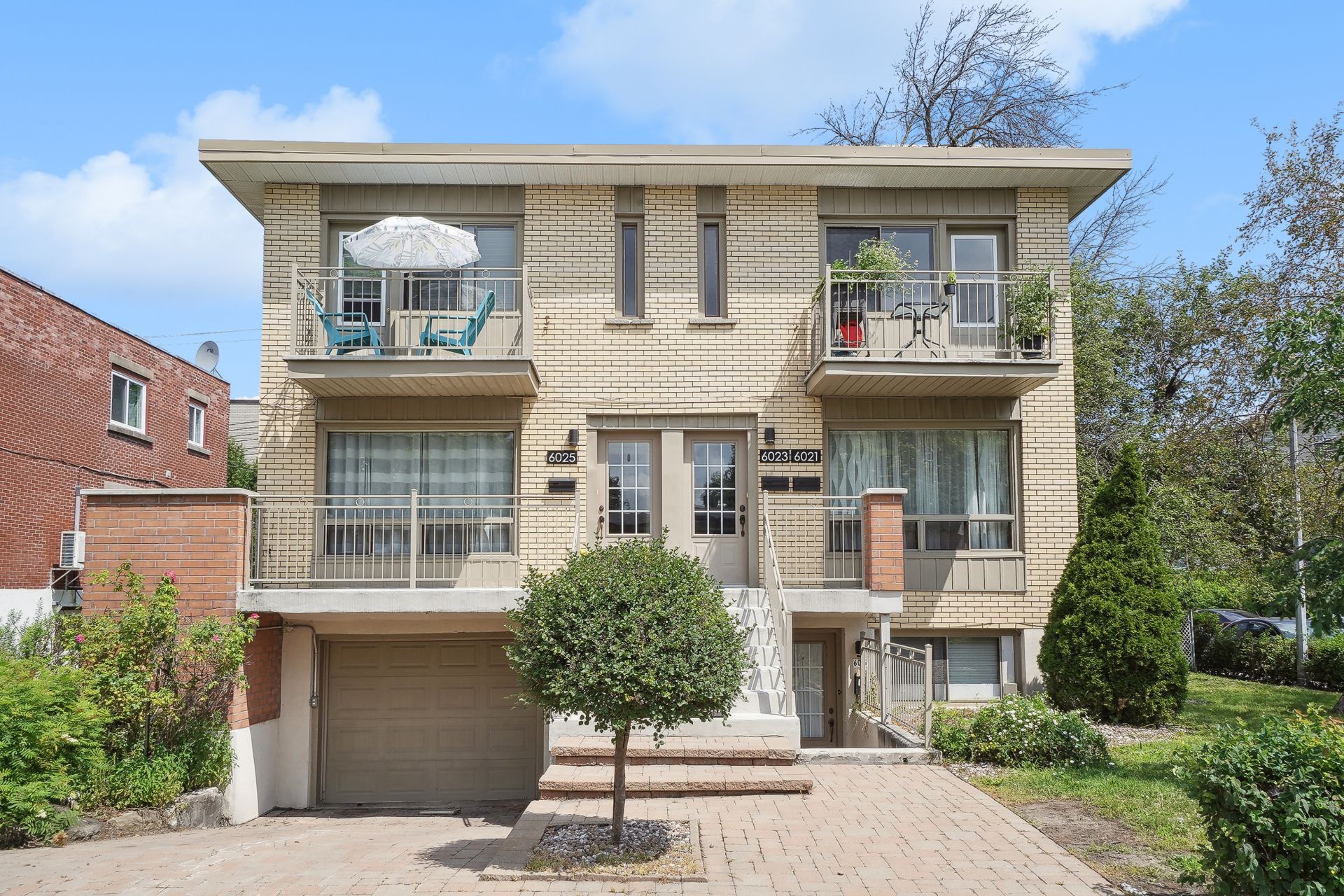6019 Av. Merriam, Montréal (Anjou), QC H1K3V9 $1,125,000

Frontage

Frontage

Frontage

Hallway

Living room

Living room

Living room

Primary bedroom

Bedroom
|
|
Description
Rare opportunity! Fully detached fourplex on a corner lot, perfect for investors and owner-occupants. The main floor unit offers 5 bedrooms and 2 bathrooms, with a large basement that can be converted into an in-law suite. The backyard features an inground pool with a fenced seating area, and sections of the fence open fully for seamless access. The building is well-maintained with recent exterior updates. The three rental units are occupied: two 4 ½ units above and a bachelor apartment below. A rare blend of spacious living and rental income potential.
Spacious family property with rental income!
Unit 6023 has a 2 year lease and rent will be increased for
the second year to $975 (July 1st 2025-June 30th 2026).
With its many possibilities, a few new touches will easily
transform this property into an ideal home for the whole
family.
- 2020 front balconies and railings, doors repainted.
- Rear balconies redone and storage units installed
- Small rear roof/overhanging balcony changed with membrane
(2022)
- 1991, the oil tank in the basement was removed and
replaced by an electric furnace.
- The water heaters in all three rental units were replaced
in 2022.
- Reconfiguration of basement to accommodate a bachelor.
Support wall removed and replaced by an I-beam.
- Roof replaced in 2016
Unit 6023 has a 2 year lease and rent will be increased for
the second year to $975 (July 1st 2025-June 30th 2026).
With its many possibilities, a few new touches will easily
transform this property into an ideal home for the whole
family.
- 2020 front balconies and railings, doors repainted.
- Rear balconies redone and storage units installed
- Small rear roof/overhanging balcony changed with membrane
(2022)
- 1991, the oil tank in the basement was removed and
replaced by an electric furnace.
- The water heaters in all three rental units were replaced
in 2022.
- Reconfiguration of basement to accommodate a bachelor.
Support wall removed and replaced by an I-beam.
- Roof replaced in 2016
Inclusions: Unit 6019 - Refrigerator and stove, hot water tank Unit 6021 - Dishwasher, hot water tank Unit 6023 - Hot water tank Unit 6025 - Refrigerator, stove, dishwasher, washer and dryer, inground pool accessories. accessories. Blinds, curtains and rods. Lighting fixtures. Cabana and gazebo.
Exclusions : Dining room light fixture, pool heat pump (non-functional), small shed and Rubbermaid-style storage box in yard.
| BUILDING | |
|---|---|
| Type | Quadruplex |
| Style | Detached |
| Dimensions | 14.67x10.41 M |
| Lot Size | 473.3 MC |
| EXPENSES | |
|---|---|
| Municipal Taxes (2024) | $ 7497 / year |
| School taxes (2024) | $ 815 / year |
|
ROOM DETAILS |
|||
|---|---|---|---|
| Room | Dimensions | Level | Flooring |
| Other | 4.4 x 4.4 P | Ground Floor | Ceramic tiles |
| Hallway | 11.11 x 4.11 P | Ground Floor | Wood |
| Living room | 16.8 x 11.5 P | Ground Floor | Wood |
| Bathroom | 10 x 4.3 P | Ground Floor | Ceramic tiles |
| Hallway | 17.6 x 3.6 P | Ground Floor | Wood |
| Primary bedroom | 16.2 x 11.1 P | Ground Floor | Wood |
| Bedroom | 11.8 x 9.1 P | Ground Floor | Wood |
| Bedroom | 9.11 x 9.10 P | Ground Floor | Wood |
| Bedroom | 10.3 x 9.10 P | Ground Floor | Wood |
| Bedroom | 12.2 x 11.5 P | Ground Floor | Wood |
| Kitchen | 12.8 x 8.4 P | Ground Floor | Ceramic tiles |
| Dining room | 15.8 x 8 P | Ground Floor | Ceramic tiles |
| Laundry room | 6.11 x 6.6 P | Ground Floor | Ceramic tiles |
| Bathroom | 8.8 x 8.1 P | Ground Floor | Ceramic tiles |
| Family room | 18.7 x 13.5 P | Basement | Ceramic tiles |
| Other | 9.1 x 9.6 P | Basement | Ceramic tiles |
| Home office | 9.11 x 12.6 P | Basement | Ceramic tiles |
| Other | 9.7 x 12.4 P | Basement | Concrete |
| Cellar / Cold room | 5.8 x 5.2 P | Basement | Other |
| Wine cellar | 7 x 6.5 P | Basement | Ceramic tiles |
|
CHARACTERISTICS |
|
|---|---|
| Driveway | Plain paving stone |
| Landscaping | Fenced, Landscape |
| Heating system | Air circulation, Space heating baseboards, Electric baseboard units |
| Water supply | Municipality |
| Heating energy | Electricity |
| Windows | PVC |
| Foundation | Poured concrete |
| Garage | Fitted |
| Rental appliances | Water heater |
| Siding | Brick |
| Distinctive features | Street corner |
| Pool | Inground |
| Proximity | Other, Highway, Cegep, Hospital, Park - green area, Elementary school, High school, Public transport, University, Bicycle path, Daycare centre |
| Bathroom / Washroom | Seperate shower |
| Basement | 6 feet and over, Finished basement |
| Parking | Outdoor, Garage |
| Sewage system | Municipal sewer |
| Window type | Sliding |
| Topography | Flat |
| Zoning | Residential |
| Roofing | Asphalt and gravel |