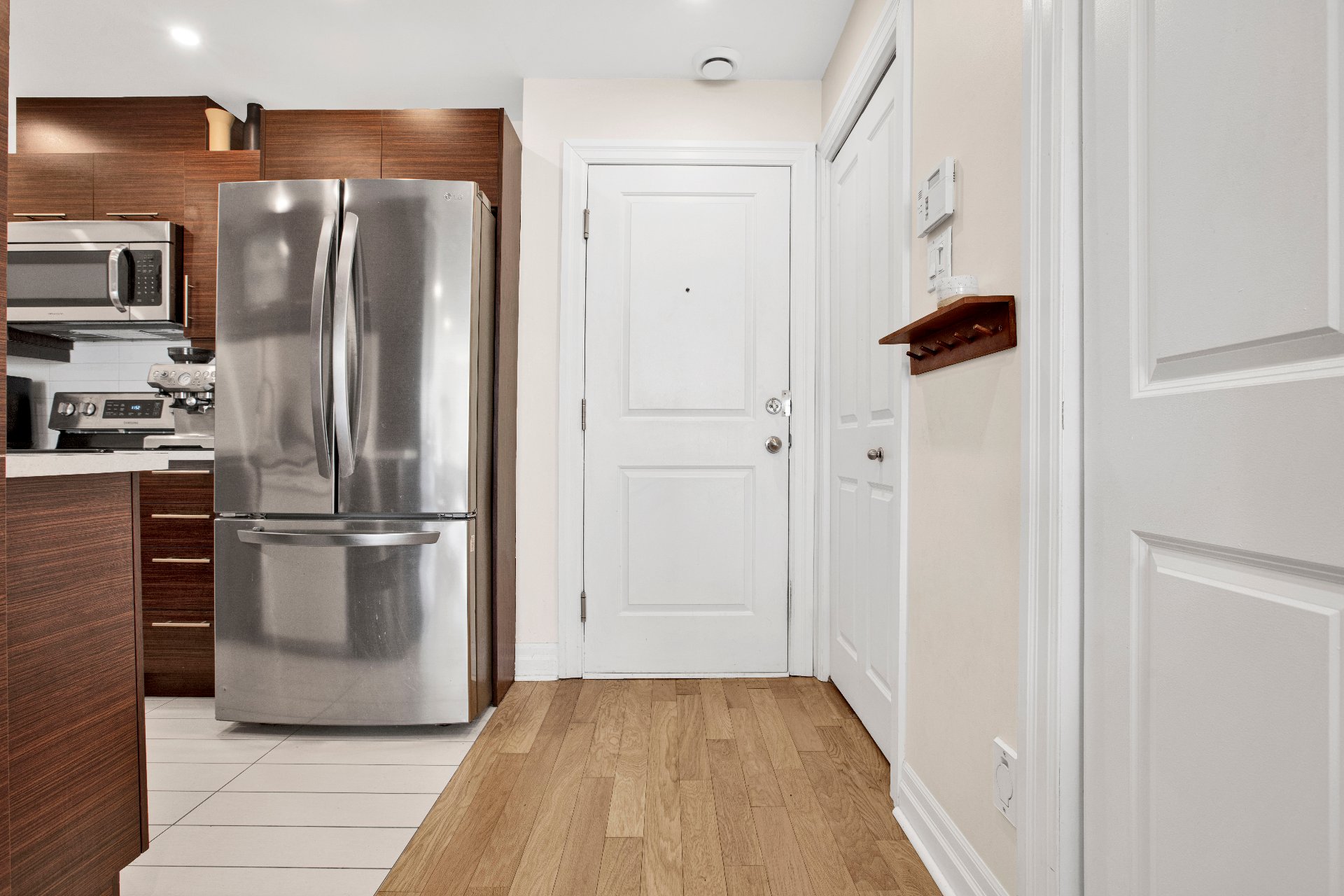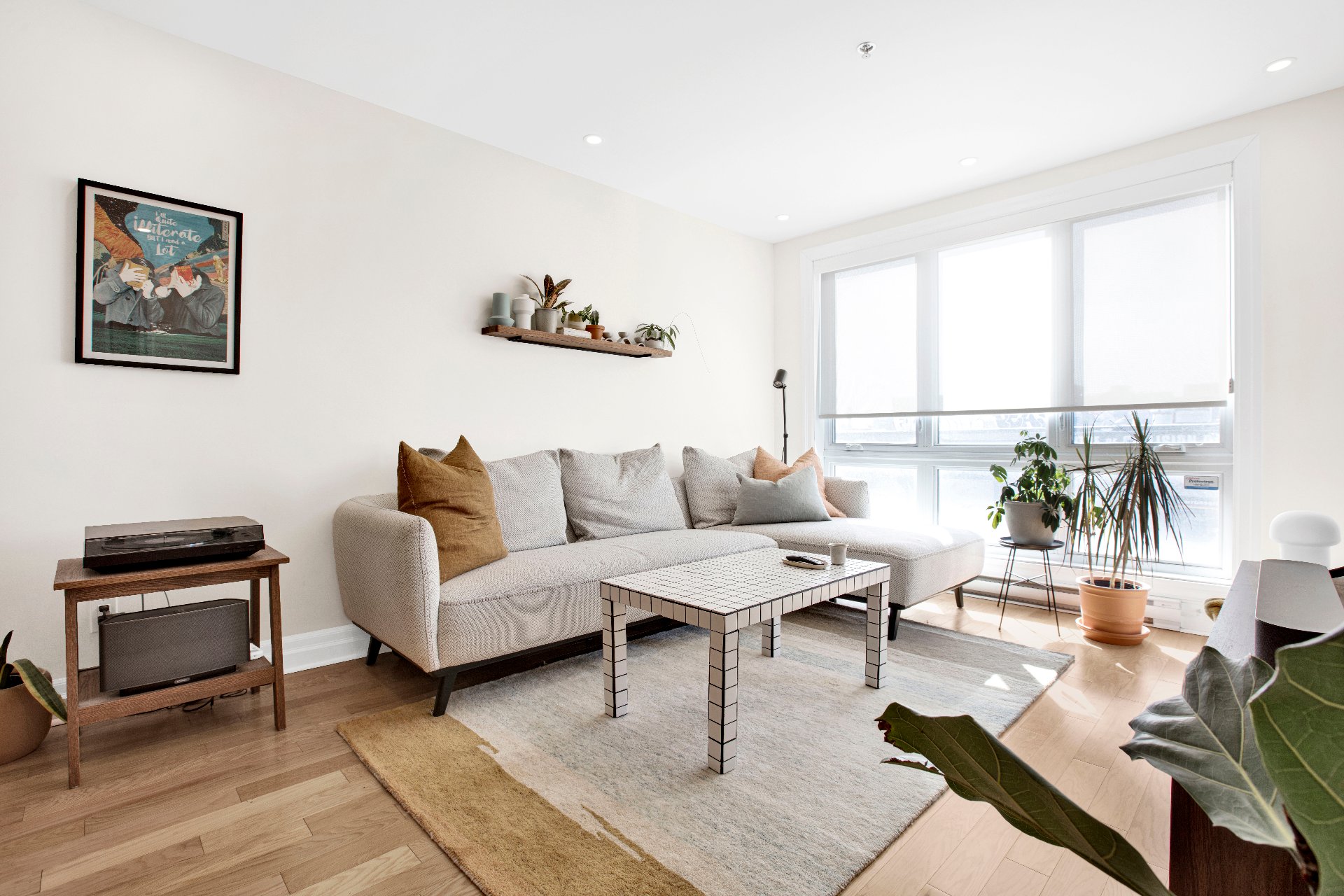5795 Rue D'Iberville, Montréal (Rosemont, QC H2G2B8 $415,000

Frontage

Hallway

Dining room

Dining room

Living room

Living room

Kitchen

Kitchen

Kitchen
|
|
Description
Located in the heart of Vieux-Rosemont - Beautiful corner unit Built in 2011 - This beautiful 796 sq. ft. condo offers a bright and modern living space. With its 2 bedrooms and spacious open layout, this home is perfect for those seeking comfort, practicality, and a welcoming atmosphere.
Located in the heart of Vieux-Rosemont, this beautiful 796
sq. ft. condo offers a bright and modern living space. With
its 2 bedrooms and spacious open layout, this home is
perfect for those seeking comfort, practicality, and a
welcoming atmosphere.
The kitchen, featuring a breakfast bar, opens onto the
dining room and living room, creating a seamless flow
that's ideal for entertaining family and friends. The
engineered wood floors add an elegant and warm touch
throughout.
A large additional storage space in the basement is
included, allowing you to keep your condo well-organized.
The building also offers several amenities, including a
concierge service and a garbage chute.
Prime location
Just steps away from shops, restaurants, and green spaces
like Parc Molson, you'll have easy access to all the
amenities needed for a convenient urban lifestyle.
A turnkey condo, ready to welcome its new owners!
Don't miss this unique opportunity in one of Montreal's
most sought-after neighborhoods!
sq. ft. condo offers a bright and modern living space. With
its 2 bedrooms and spacious open layout, this home is
perfect for those seeking comfort, practicality, and a
welcoming atmosphere.
The kitchen, featuring a breakfast bar, opens onto the
dining room and living room, creating a seamless flow
that's ideal for entertaining family and friends. The
engineered wood floors add an elegant and warm touch
throughout.
A large additional storage space in the basement is
included, allowing you to keep your condo well-organized.
The building also offers several amenities, including a
concierge service and a garbage chute.
Prime location
Just steps away from shops, restaurants, and green spaces
like Parc Molson, you'll have easy access to all the
amenities needed for a convenient urban lifestyle.
A turnkey condo, ready to welcome its new owners!
Don't miss this unique opportunity in one of Montreal's
most sought-after neighborhoods!
Inclusions: Refrigerator, stove, over the range microwave, washer, dryer (all sold without warranty) lights, blinds, and curtains.
Exclusions : Seller's posessions
| BUILDING | |
|---|---|
| Type | Apartment |
| Style | Detached |
| Dimensions | 0x0 |
| Lot Size | 0 |
| EXPENSES | |
|---|---|
| Co-ownership fees | $ 3660 / year |
| Municipal Taxes (2025) | $ 2486 / year |
| School taxes (2024) | $ 291 / year |
|
ROOM DETAILS |
|||
|---|---|---|---|
| Room | Dimensions | Level | Flooring |
| Living room | 14 x 10.6 P | 2nd Floor | Wood |
| Dining room | 10.6 x 10 P | 2nd Floor | Wood |
| Kitchen | 8.6 x 8.3 P | 2nd Floor | Ceramic tiles |
| Primary bedroom | 13.2 x 10.9 P | 2nd Floor | Wood |
| Bedroom | 12.11 x 8.10 P | 2nd Floor | Wood |
| Bathroom | 9.3 x 5.2 P | 2nd Floor | Ceramic tiles |
|
CHARACTERISTICS |
|
|---|---|
| Cupboard | Melamine |
| Heating system | Electric baseboard units |
| Water supply | Municipality |
| Heating energy | Electricity |
| Equipment available | Entry phone, Alarm system, Ventilation system, Wall-mounted air conditioning, Private balcony |
| Easy access | Elevator |
| Proximity | Highway, Cegep, Hospital, Park - green area, Elementary school, High school, Public transport, University, Bicycle path, Cross-country skiing, Daycare centre |
| Bathroom / Washroom | Seperate shower |
| Sewage system | Municipal sewer |
| Zoning | Residential |
| Distinctive features | Corner unit |