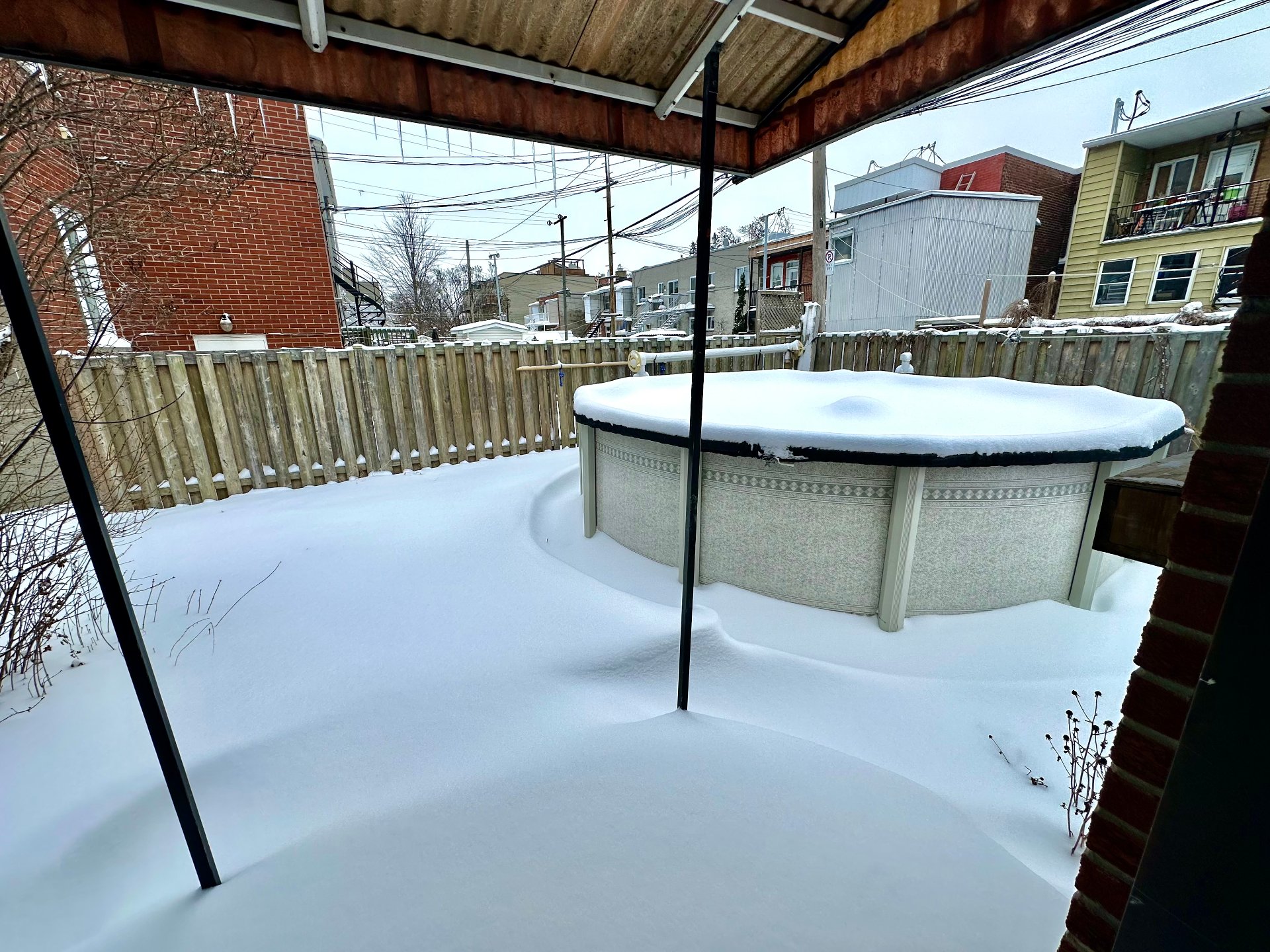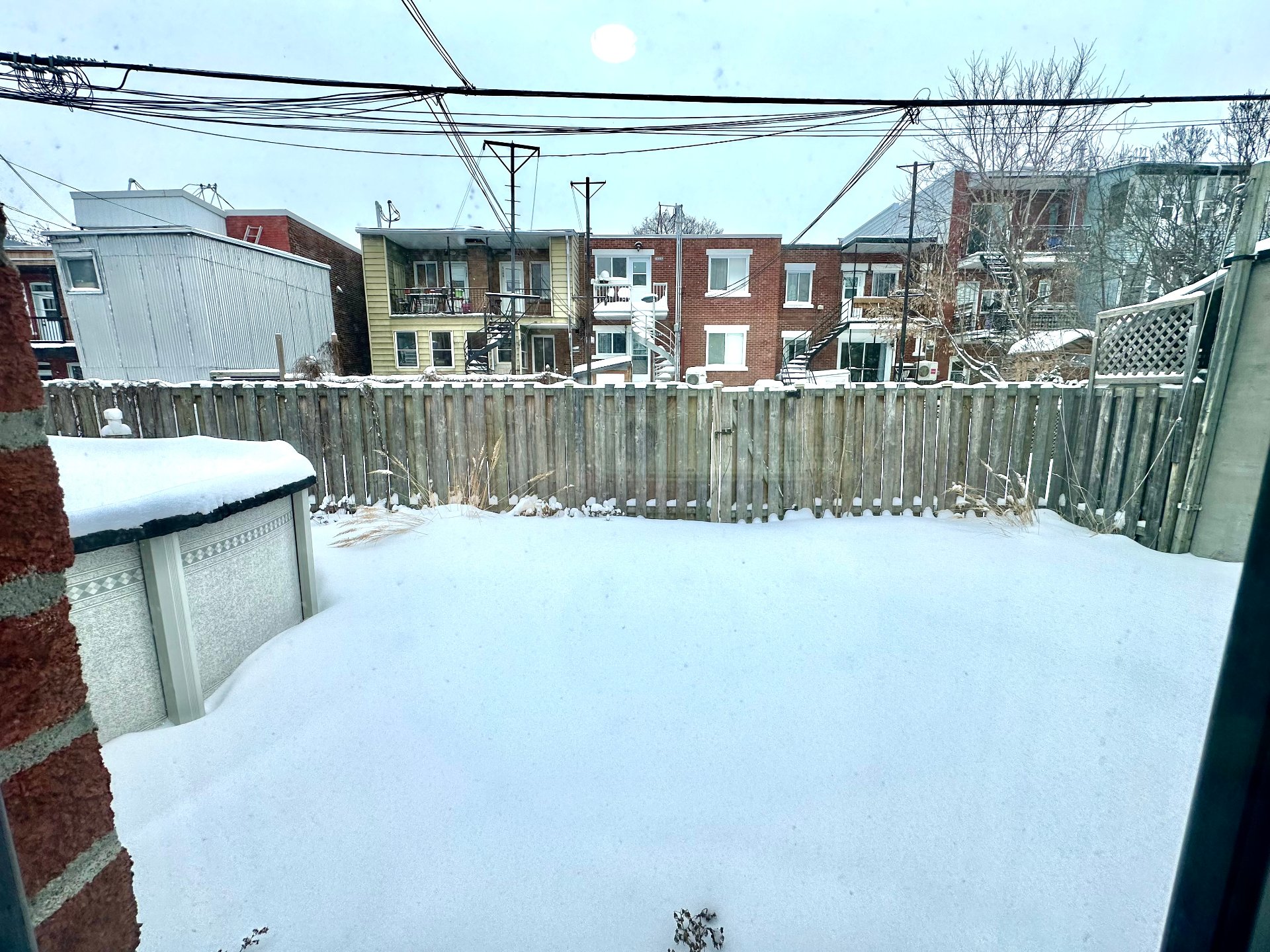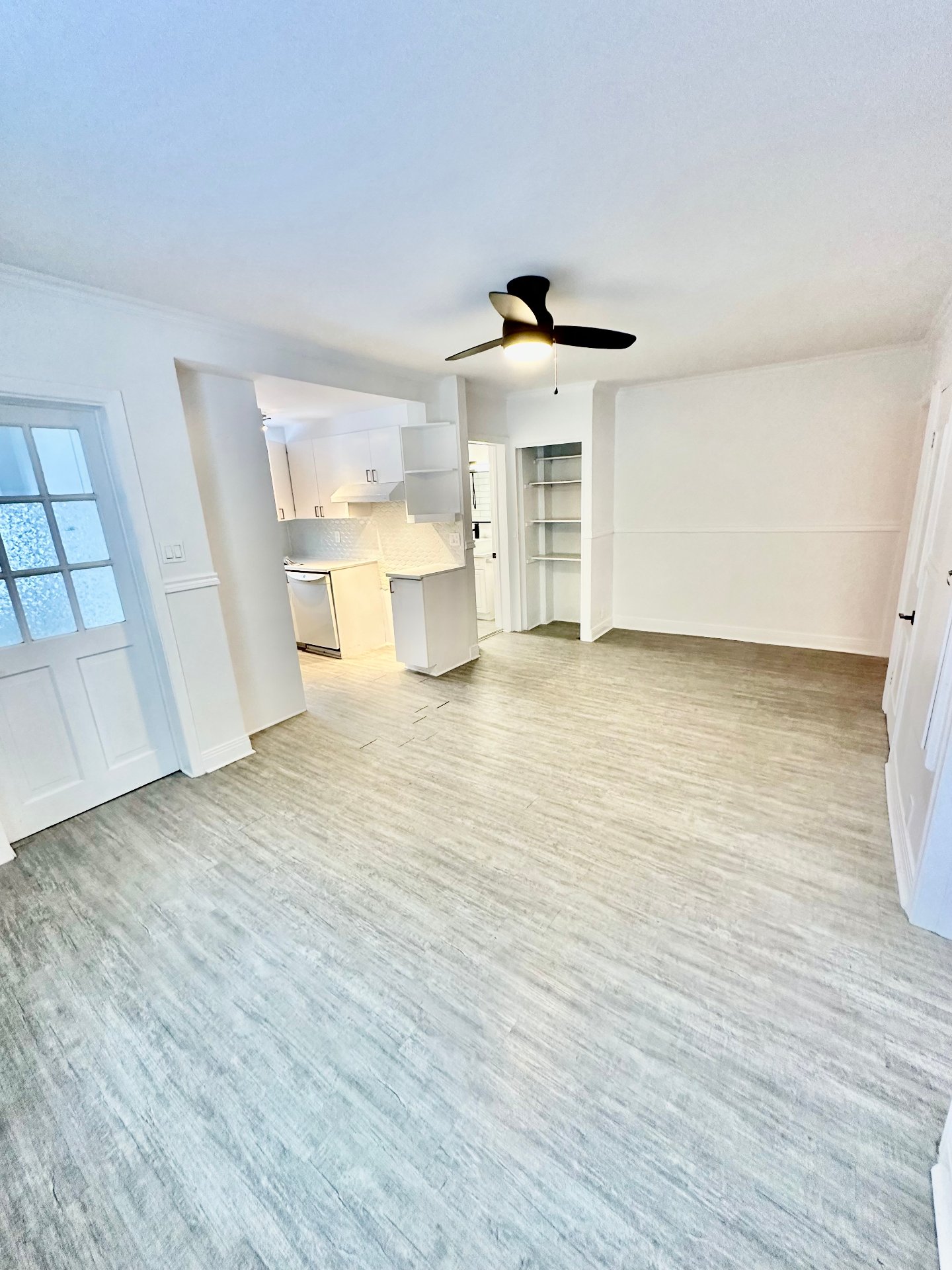5300 Av. Jeanne d'Arc, Montréal (Rosemont, QC H1X2E7 $2,150/M

Bathroom

Dining room

Primary bedroom

Pool

Backyard

Backyard

Office

Laundry room

Dining room
|
|
Description
construction of a new building in 2026.
1 Parking and 1 pool. The tenant is permitted to use the
pool at their own discretion and cost. The landlord is not
responsible or liable for any injuries, accidents, or
damages incurred by the tenant or their guests while using
the pool. By using the pool, the tenant assumes full
responsibility for their safety and well-being. The tenant
is also responsible to remove the snow from its parking
spot during winter.
Inclusions: 1 Parking and 1 pool. The tenant is permitted to use the pool at their own discretion and cost. The landlord is not responsible or liable for any injuries, accidents, or damages incurred by the tenant or their guests while using the pool. By using the pool, the tenant assumes full responsibility for their safety and well-being. The tenant is also responsible to remove the snow from its parking spot during winter.
Exclusions : N/A
| BUILDING | |
|---|---|
| Type | Apartment |
| Style | Attached |
| Dimensions | 16.31x6.7 M |
| Lot Size | 350.6 MC |
| EXPENSES | |
|---|---|
| Municipal Taxes | $ 0 / year |
| School taxes | $ 0 / year |
|
ROOM DETAILS |
|||
|---|---|---|---|
| Room | Dimensions | Level | Flooring |
| Other | 5.84 x 2.58 M | Ground Floor | |
| Bedroom | 3.22 x 3.1 M | Ground Floor | |
| Bedroom | 3.18 x 2.6 M | Ground Floor | |
| Other | 3.89 x 1 M | Ground Floor | |
| Laundry room | 1.6 x 1 M | Ground Floor | |
| Walk-in closet | 1.72 x 1 M | Ground Floor | |
| Bathroom | 2.13 x 1.63 M | Ground Floor | |
| Kitchen | 2.57 x 2.2 M | Ground Floor | |
| Home office | 2.1 x 1.71 M | Ground Floor | |
| Dining room | 3.1 x 5.74 M | Ground Floor | |
| Bedroom | 3.47 x 5.74 M | Ground Floor | |
|
CHARACTERISTICS |
|
|---|---|
| Parking | Outdoor |
| Zoning | Residential |