5007 Rue Cartier, Montréal (Le Plateau-Mont-Royal), QC H2H1X4 $969,000
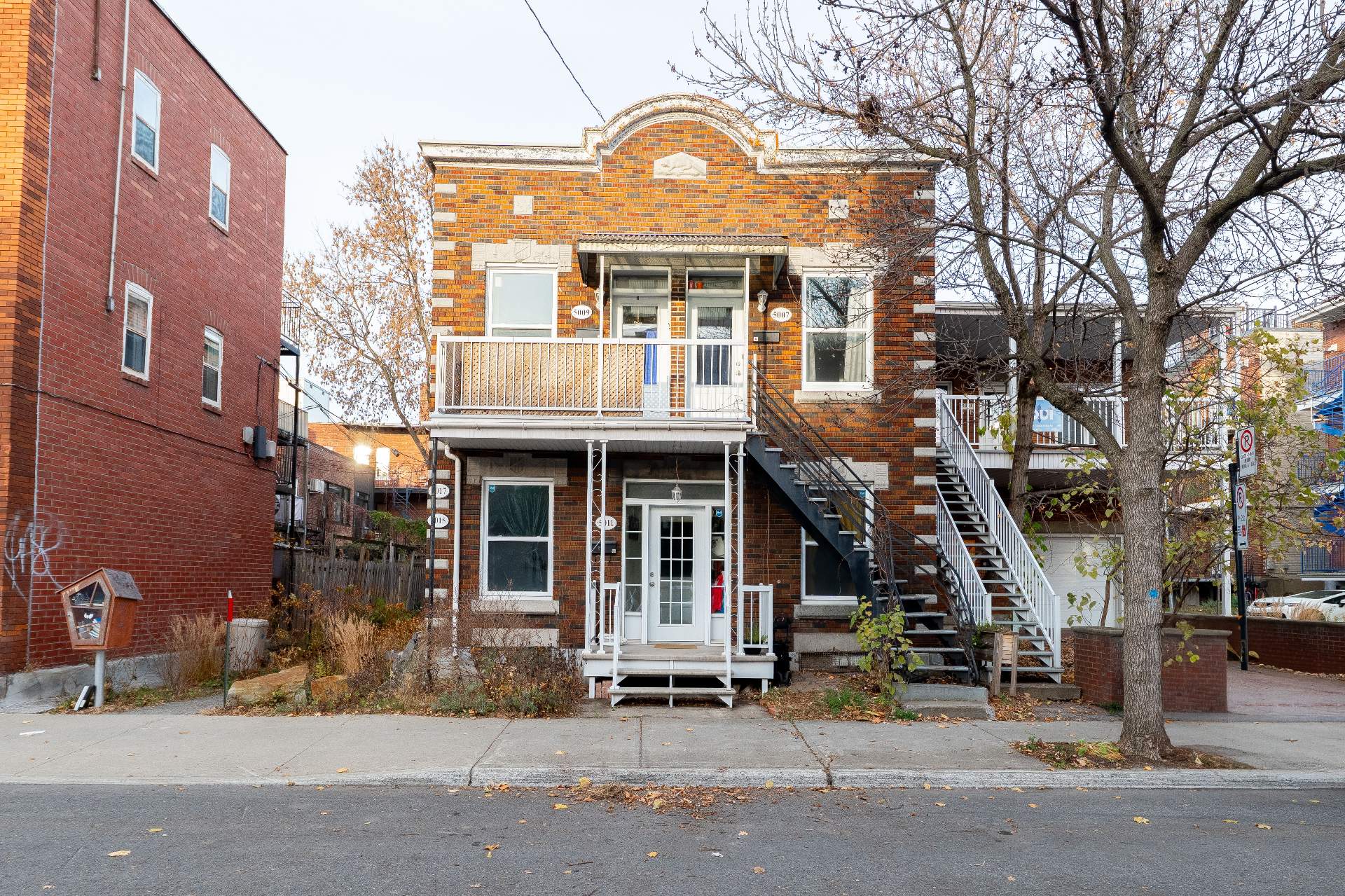
Frontage

Overall View
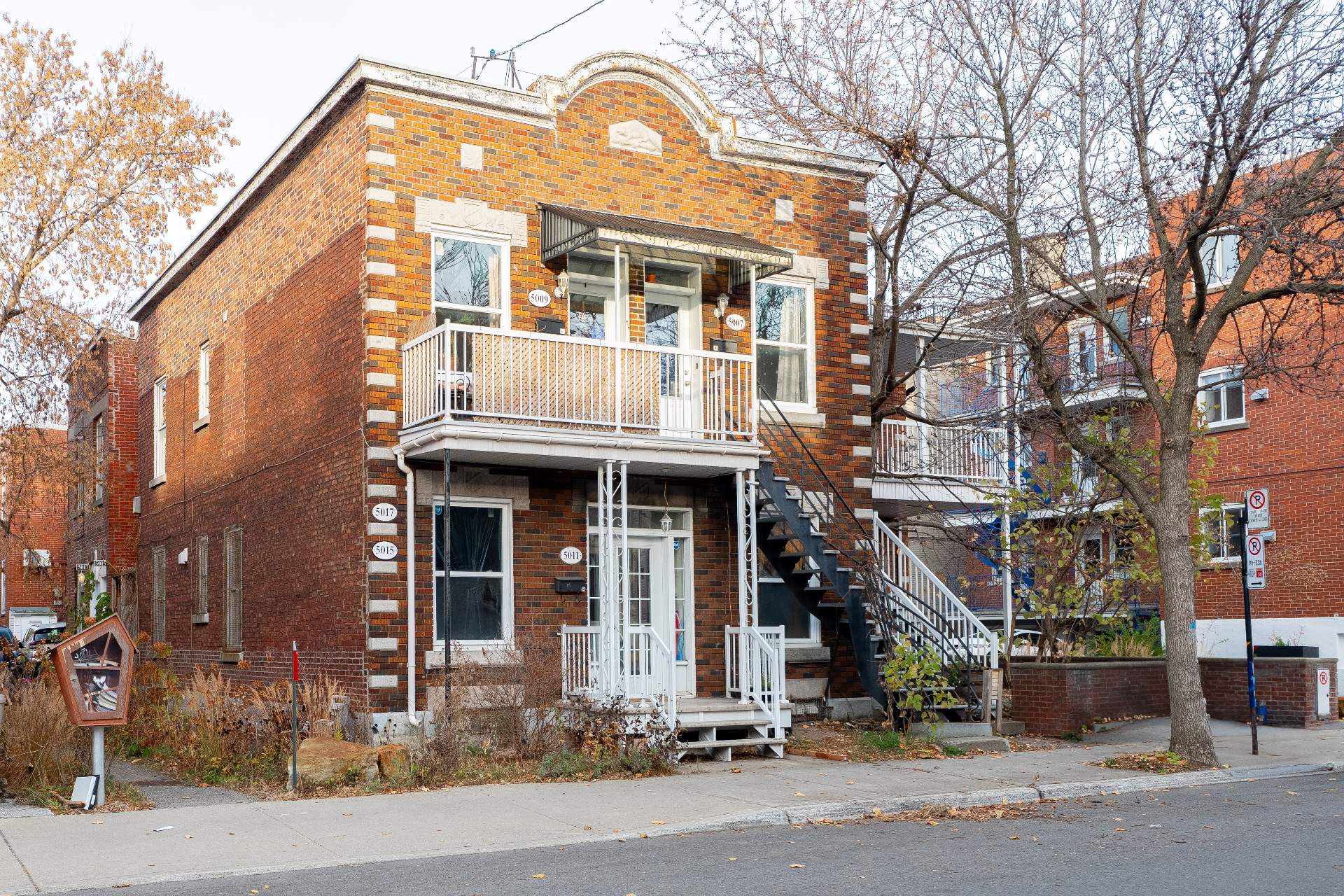
Frontage
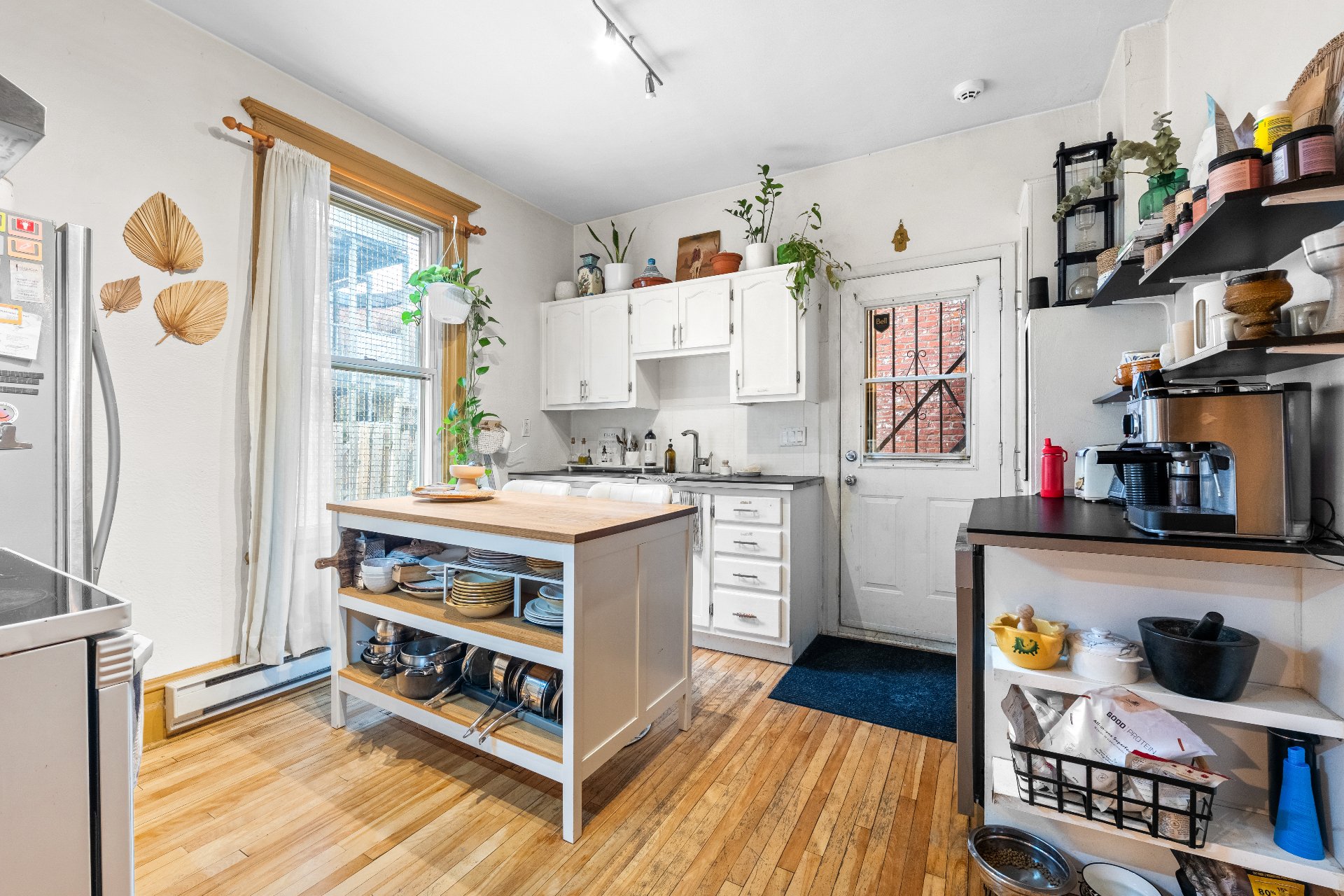
Kitchen
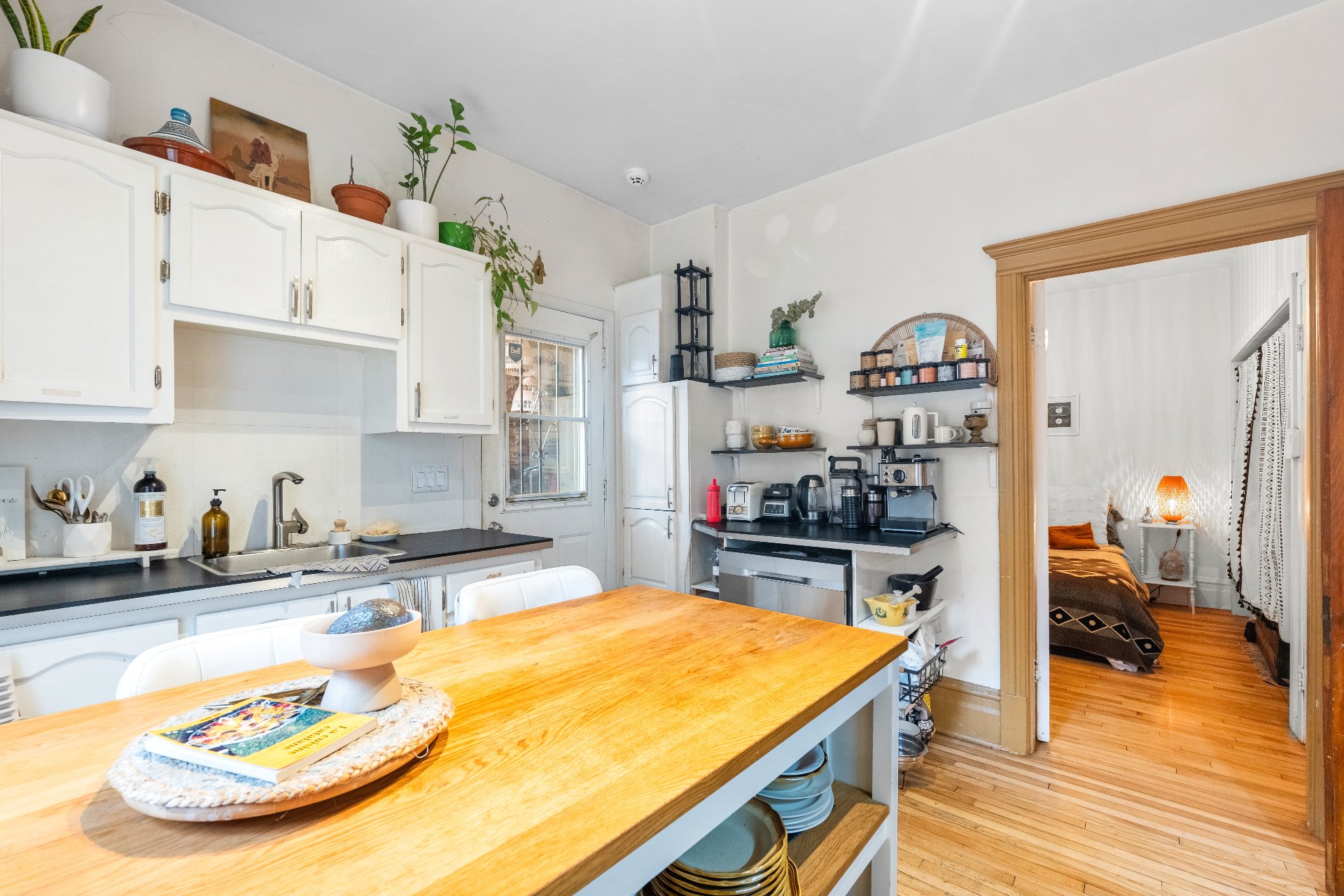
Kitchen

Kitchen

Dinette
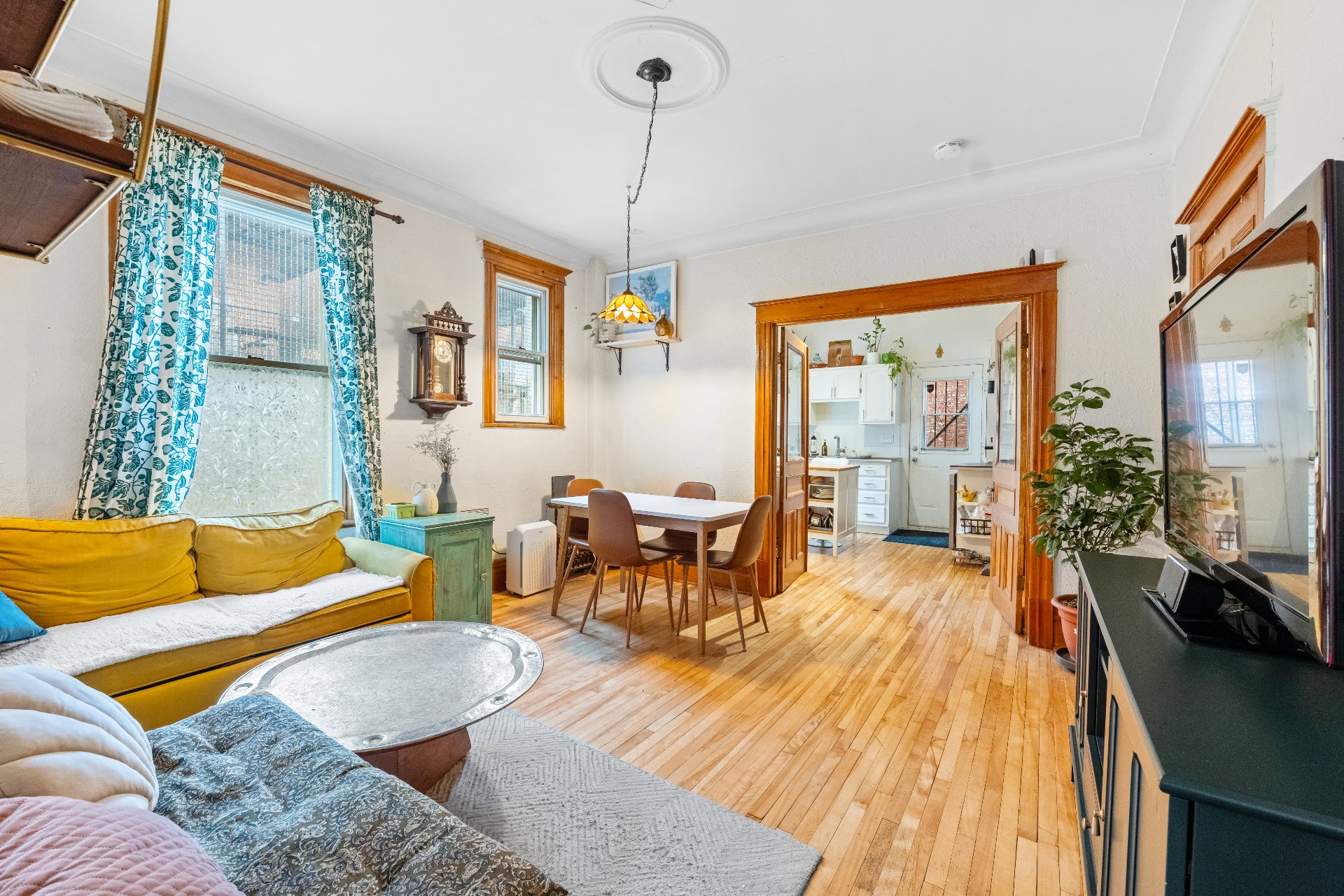
Living room

Bathroom
|
|
Description
Nestled in the heart of the Plateau Mont-Royal, this
triplex offers unparalleled potential for investors or
owner-occupiers seeking a rare gem in a highly sought-after
neighborhood. With all three units becoming vacant in July
(if desired), the possibilities are endless for
personalization or optimization.
Units: One spacious 5½ unit+den and two 3.5 units, all
featuring a charming rear terrace perfect for enjoying
Montreal summers.
Plank Flooring: Solid and straight floors, a rare find on
the Plateau, adding to the character and appeal of this
property.
Green Alley: Quiet and serene, the green alley behind the
property adds a touch of nature and privacy to urban living.
Neighborhood Highlights:
Parks: Close to Parc Lafontaine and Parc
Sir-Wilfrid-Laurier, offering vast green spaces for
relaxation, recreation, and community events.
Schools: Access to renowned primary and secondary schools,
making it ideal for families.
Cycling: Direct access to Montreal's extensive bike path
network for active and eco-friendly commuting.
Lifestyle: Experience the vibrant Plateau life with its
cafés, boutiques, restaurants, and cultural hotspots, all
within walking distance.
This property's incredible location offers not only a
unique lifestyle but also significant optimization
potential. The Plateau Mont-Royal is renowned for its
strong sense of community, lively streets, and unparalleled
convenience.
Don't miss this opportunity to secure a piece of one of
Montreal's most desirable neighborhoods. Schedule your
visit today!
triplex offers unparalleled potential for investors or
owner-occupiers seeking a rare gem in a highly sought-after
neighborhood. With all three units becoming vacant in July
(if desired), the possibilities are endless for
personalization or optimization.
Units: One spacious 5½ unit+den and two 3.5 units, all
featuring a charming rear terrace perfect for enjoying
Montreal summers.
Plank Flooring: Solid and straight floors, a rare find on
the Plateau, adding to the character and appeal of this
property.
Green Alley: Quiet and serene, the green alley behind the
property adds a touch of nature and privacy to urban living.
Neighborhood Highlights:
Parks: Close to Parc Lafontaine and Parc
Sir-Wilfrid-Laurier, offering vast green spaces for
relaxation, recreation, and community events.
Schools: Access to renowned primary and secondary schools,
making it ideal for families.
Cycling: Direct access to Montreal's extensive bike path
network for active and eco-friendly commuting.
Lifestyle: Experience the vibrant Plateau life with its
cafés, boutiques, restaurants, and cultural hotspots, all
within walking distance.
This property's incredible location offers not only a
unique lifestyle but also significant optimization
potential. The Plateau Mont-Royal is renowned for its
strong sense of community, lively streets, and unparalleled
convenience.
Don't miss this opportunity to secure a piece of one of
Montreal's most desirable neighborhoods. Schedule your
visit today!
Inclusions:
Exclusions : N/A
| BUILDING | |
|---|---|
| Type | Triplex |
| Style | Detached |
| Dimensions | 12.2x7.46 M |
| Lot Size | 108.2 MC |
| EXPENSES | |
|---|---|
| Municipal Taxes (2024) | $ 4460 / year |
| School taxes (2025) | $ 731 / year |
|
ROOM DETAILS |
|||
|---|---|---|---|
| Room | Dimensions | Level | Flooring |
| Living room | 12.6 x 12.11 P | Ground Floor | Wood |
| Living room | 9.3 x 11.2 P | 2nd Floor | Floating floor |
| Living room | 9.3 x 10.7 P | 2nd Floor | Floating floor |
| Living room | 9.3 x 10.7 P | 2nd Floor | Floating floor |
| Living room | 12.6 x 12.11 P | Ground Floor | Wood |
| Living room | 9.3 x 11.2 P | 2nd Floor | Floating floor |
| Kitchen | 11.10 x 10.10 P | Ground Floor | Wood |
| Kitchen | 9 x 11.2 P | 2nd Floor | Floating floor |
| Kitchen | 9 x 10.7 P | 2nd Floor | Floating floor |
| Kitchen | 11.10 x 10.10 P | Ground Floor | Wood |
| Kitchen | 9 x 11.2 P | 2nd Floor | Floating floor |
| Kitchen | 9 x 10.7 P | 2nd Floor | Floating floor |
| Bathroom | 7.2 x 7.3 P | 2nd Floor | Ceramic tiles |
| Bathroom | 7.2 x 8 P | 2nd Floor | Floating floor |
| Bathroom | 7.2 x 8 P | 2nd Floor | Floating floor |
| Bathroom | 9.3 x 6.9 P | Ground Floor | Ceramic tiles |
| Bathroom | 9.3 x 6.9 P | Ground Floor | Ceramic tiles |
| Bathroom | 7.2 x 7.3 P | 2nd Floor | Ceramic tiles |
| Bedroom | 10.7 x 9.8 P | 2nd Floor | Floating floor |
| Bedroom | 11.3 x 9.8 P | 2nd Floor | Floating floor |
| Primary bedroom | 11.4 x 9.9 P | Ground Floor | Wood |
| Bedroom | 11.3 x 9.8 P | 2nd Floor | Floating floor |
| Primary bedroom | 11.4 x 9.9 P | Ground Floor | Wood |
| Bedroom | 10.7 x 9.8 P | 2nd Floor | Floating floor |
| Bedroom | 10.8 x 8.7 P | Ground Floor | Wood |
| Bedroom | 10.8 x 8.7 P | Ground Floor | Wood |
| Bedroom | 11.4 x 9.9 P | Ground Floor | Wood |
| Bedroom | 11.4 x 9.9 P | Ground Floor | Wood |
| Home office | 9 x 7.6 P | Ground Floor | Wood |
| Home office | 9 x 7.6 P | Ground Floor | Wood |
|
CHARACTERISTICS |
|
|---|---|
| Landscaping | Patio |
| Cupboard | Melamine |
| Heating system | Electric baseboard units |
| Water supply | Municipality |
| Heating energy | Electricity |
| Rental appliances | Water heater |
| Siding | Brick |
| Proximity | Hospital, Park - green area, Elementary school, High school, Public transport, Bicycle path, Daycare centre |
| Sewage system | Municipal sewer |
| Roofing | Other, Elastomer membrane |
| Zoning | Residential |