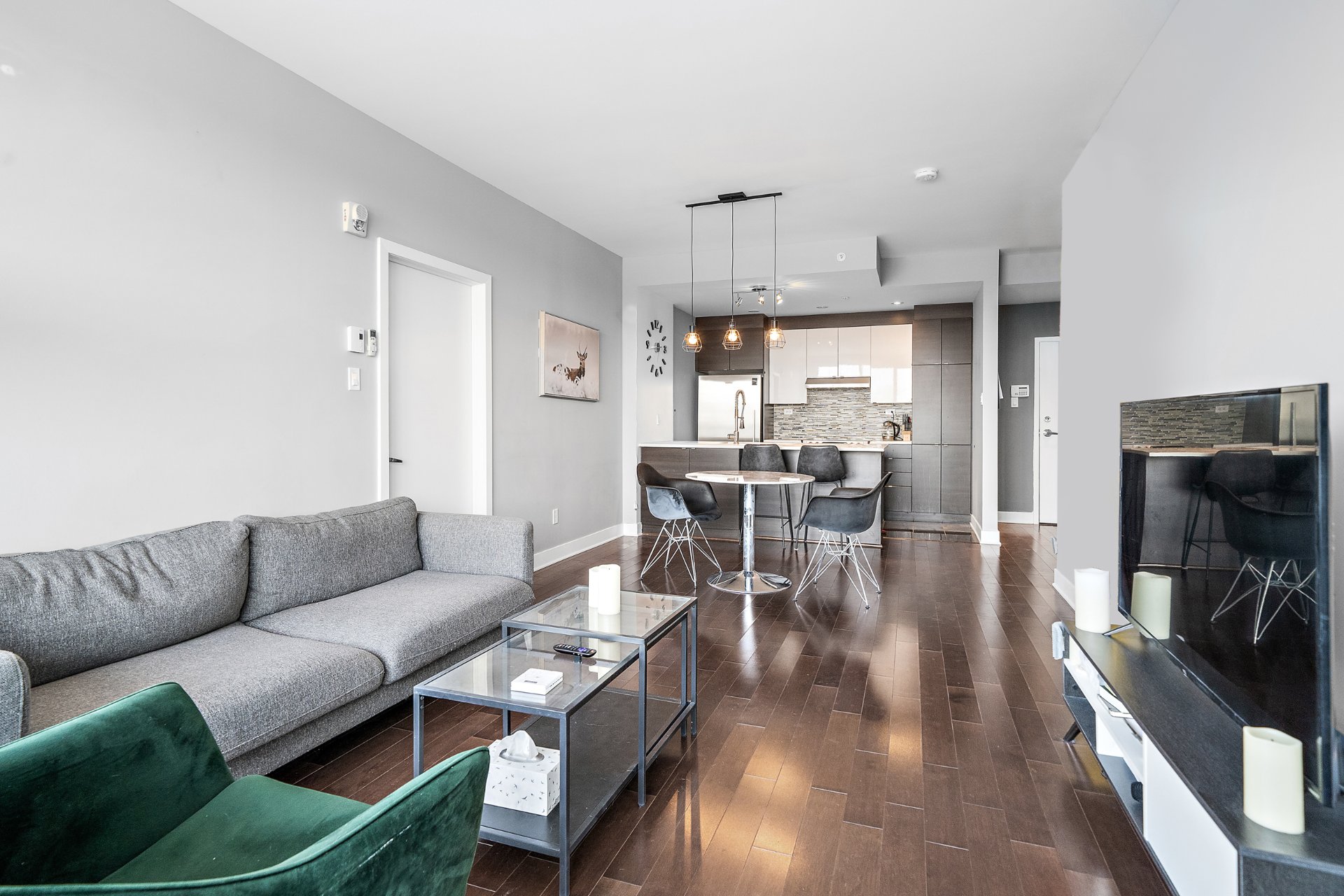4239 Rue Jean Talon O., Montréal (Côte-des-Neiges, QC H4P0A5 $2,500/M

Living room

Exterior

Hallway

Exterior entrance

Dining room

Living room

Kitchen

Kitchen

Primary bedroom
|
|
Description
Welcome to Rouge Phase 2! Discover this well-known condo project in the CDN area, featuring 2 bedrooms, 2 bathrooms, 2 parking (Tandem), and a storage space. Enjoy exclusive access to the Fusion Club House, which includes an indoor pool, sauna, and jacuzzi, as well as a spacious gym and a rooftop terrace with BBQs. Located in a prime location, close to Namur metro, public transport, supermarkets, pharmacies, and the renowned Royalmount shopping mall, just minutes away. Don't miss this opportunity!
Lease of 12 months or more.
The lessee shall present proof of employment and credit
history.
The lessee shall provide the first month of rent at the
time of signing of the lease.
The lessee shall be responsible for any damages to the
condominium unit and for any damages they cause to the
common areas of the building. Additionally, the lessee must
abide by and respect all rules and regulations set forth by
the building management.
The lessee shall secure tenant liability insurance in the
amount of two million dollars ($2,000,000) and provide
proof of insurance on or before the move-in day and at each
lease renewal.
At the termination of the lease, the lessee shall leave the
property in the same condition as it was on the day of the
move-in, except for usual wear and tear.
The lessor is responsible for the repairs of the heating
system, air conditioning, and appliances unless lessee's
negligence.
Non-smoking unit, neither tobacco nor cannabis. No cannabis
cultivation allowed.
No pets allowed.
The lessee shall present proof of employment and credit
history.
The lessee shall provide the first month of rent at the
time of signing of the lease.
The lessee shall be responsible for any damages to the
condominium unit and for any damages they cause to the
common areas of the building. Additionally, the lessee must
abide by and respect all rules and regulations set forth by
the building management.
The lessee shall secure tenant liability insurance in the
amount of two million dollars ($2,000,000) and provide
proof of insurance on or before the move-in day and at each
lease renewal.
At the termination of the lease, the lessee shall leave the
property in the same condition as it was on the day of the
move-in, except for usual wear and tear.
The lessor is responsible for the repairs of the heating
system, air conditioning, and appliances unless lessee's
negligence.
Non-smoking unit, neither tobacco nor cannabis. No cannabis
cultivation allowed.
No pets allowed.
Inclusions: Microwave, fridge, stove, dishwasher, washer, dryer, curtains, light fixtures
Exclusions : All utilities assumed by the lessee (internet, electricity, heating, move-in and move-out fees, tenant insurance).
| BUILDING | |
|---|---|
| Type | Apartment |
| Style | Detached |
| Dimensions | 0x0 |
| Lot Size | 0 |
| EXPENSES | |
|---|---|
| N/A |
|
ROOM DETAILS |
|||
|---|---|---|---|
| Room | Dimensions | Level | Flooring |
| Bathroom | 4.10 x 5.5 P | AU | Ceramic tiles |
| Bathroom | 4.10 x 5.5 P | AU | Ceramic tiles |
| Bedroom | 8.8 x 13.2 P | AU | Wood |
| Bedroom | 8.8 x 13.2 P | AU | Wood |
| Primary bedroom | 15.10 x 10.7 P | AU | Wood |
| Primary bedroom | 15.10 x 10.7 P | AU | Wood |
| Bathroom | 10.8 x 7.6 P | AU | Ceramic tiles |
| Bathroom | 10.8 x 7.6 P | AU | Ceramic tiles |
| Other | 11.10 x 20.9 P | AU | Wood |
| Other | 11.10 x 20.9 P | AU | Wood |
| Kitchen | 10.5 x 8.7 P | AU | Ceramic tiles |
| Kitchen | 10.5 x 8.7 P | AU | Ceramic tiles |
|
CHARACTERISTICS |
|
|---|---|
| Heating system | Electric baseboard units |
| Water supply | Municipality |
| Heating energy | Electricity |
| Easy access | Elevator |
| Proximity | Highway, Cegep, Hospital, Park - green area, Elementary school, High school, University, Bicycle path, Daycare centre |
| Available services | Exercise room, Bicycle storage area, Roof terrace, Balcony/terrace, Garbage chute, Common areas, Sauna, Indoor pool, Hot tub/Spa |
| Parking | Outdoor |
| Sewage system | Municipal sewer |
| Zoning | Residential |
| Equipment available | Ventilation system, Wall-mounted air conditioning |
| Restrictions/Permissions | Smoking not allowed, Short-term rentals not allowed, No pets allowed |