3705 Rue St Hubert, Montréal (Le Plateau-Mont-Royal), QC H2L3Z9 $3,900/M
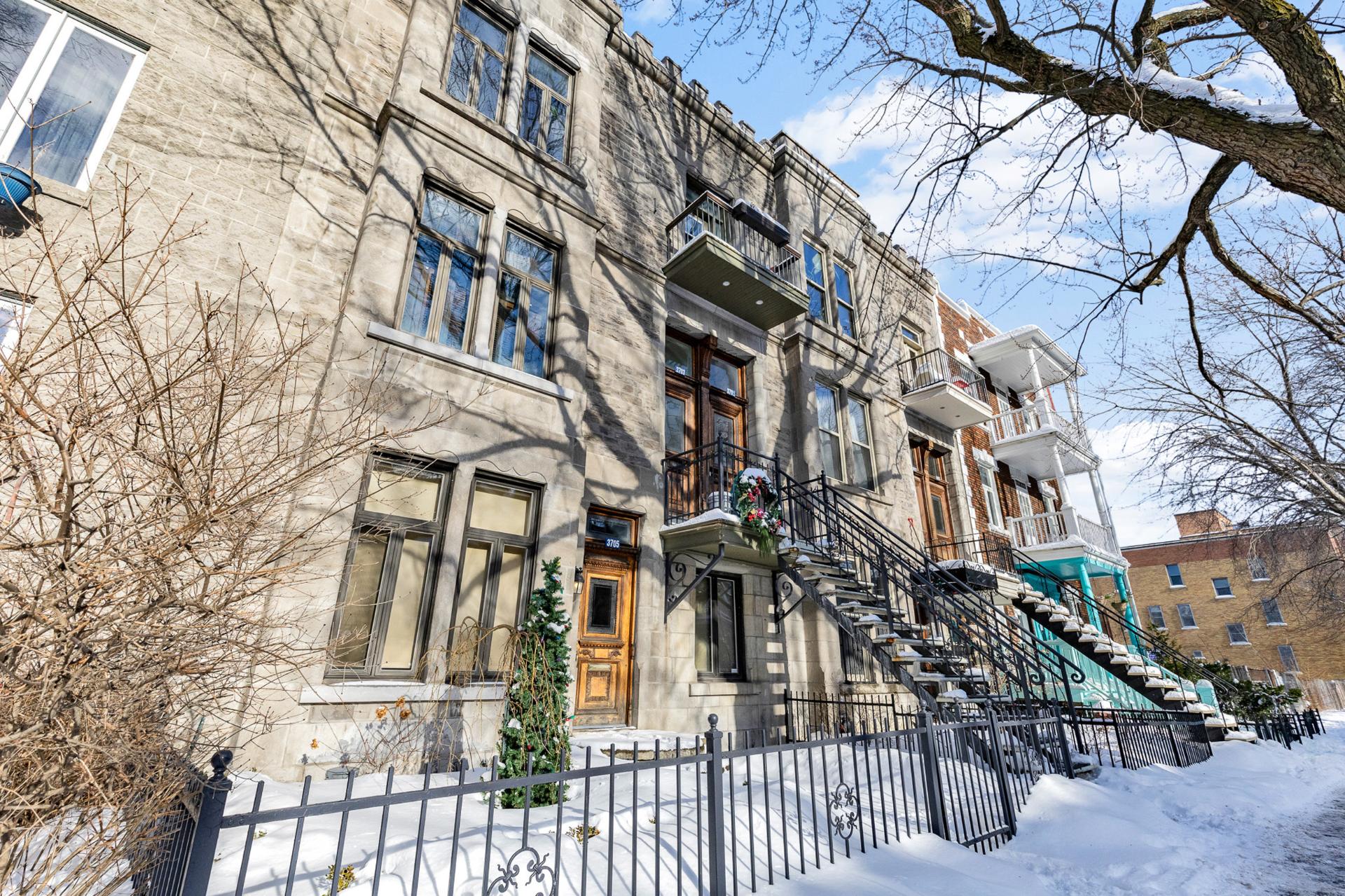
Frontage
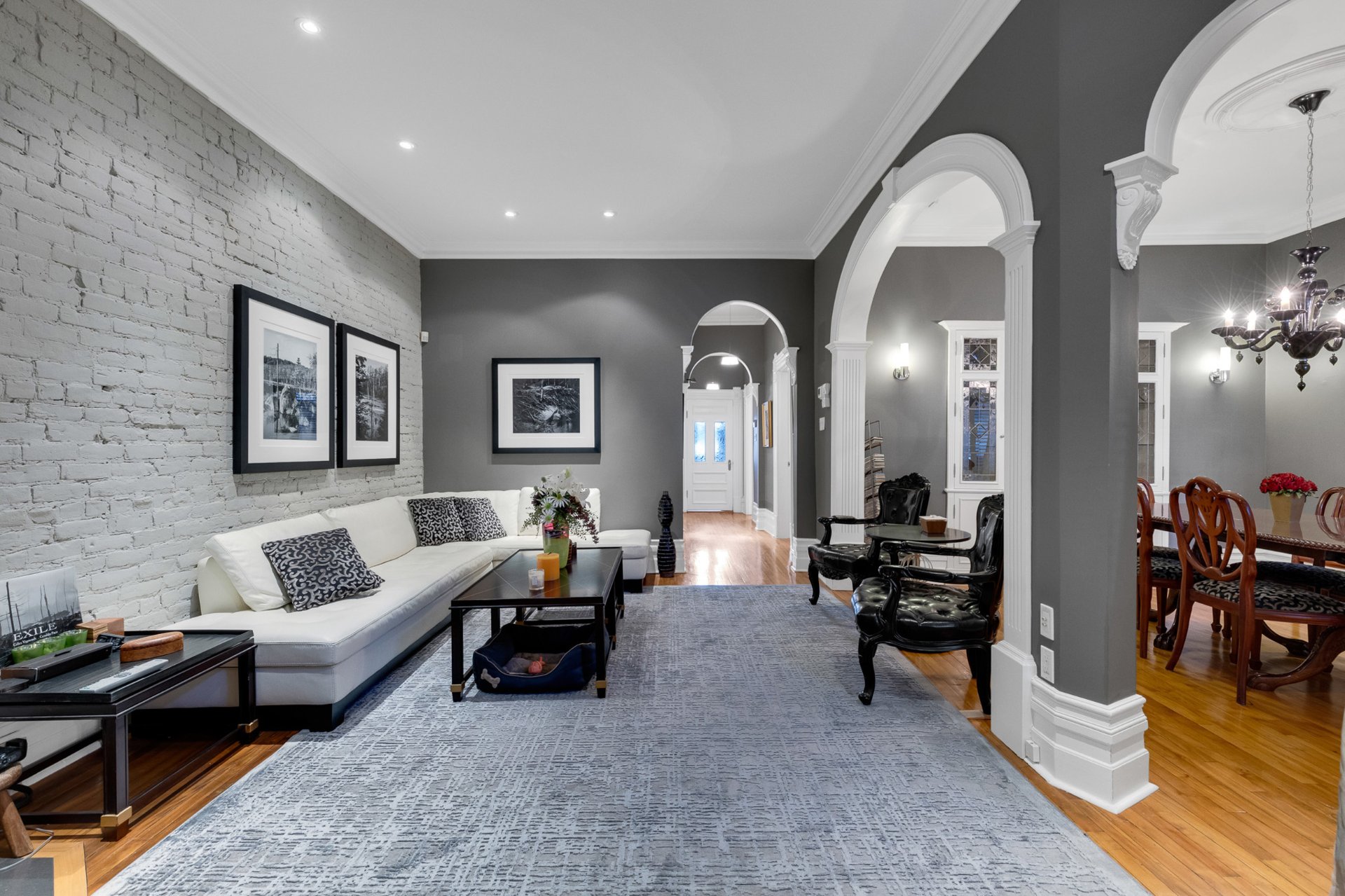
Living room

Living room
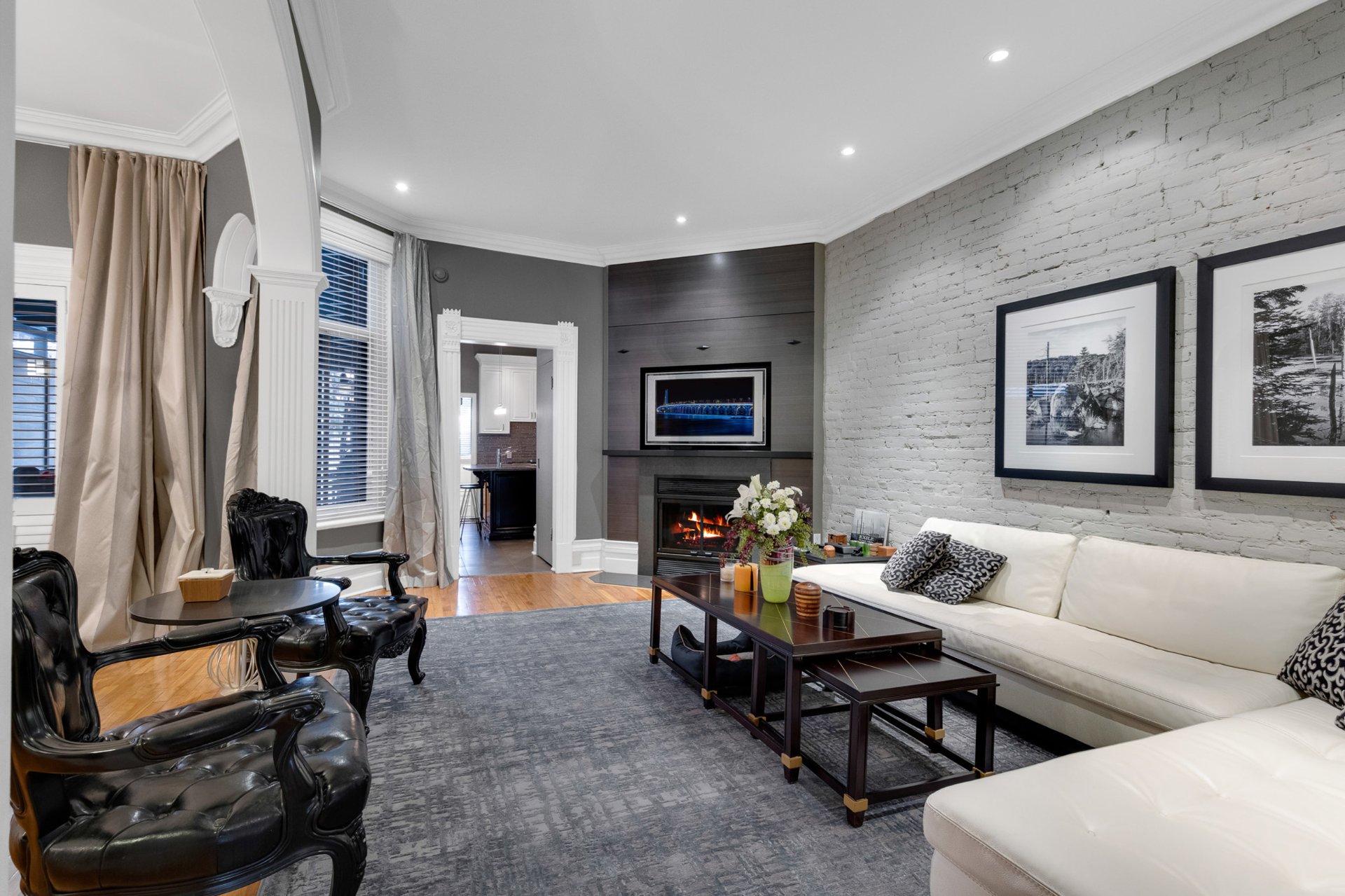
Living room
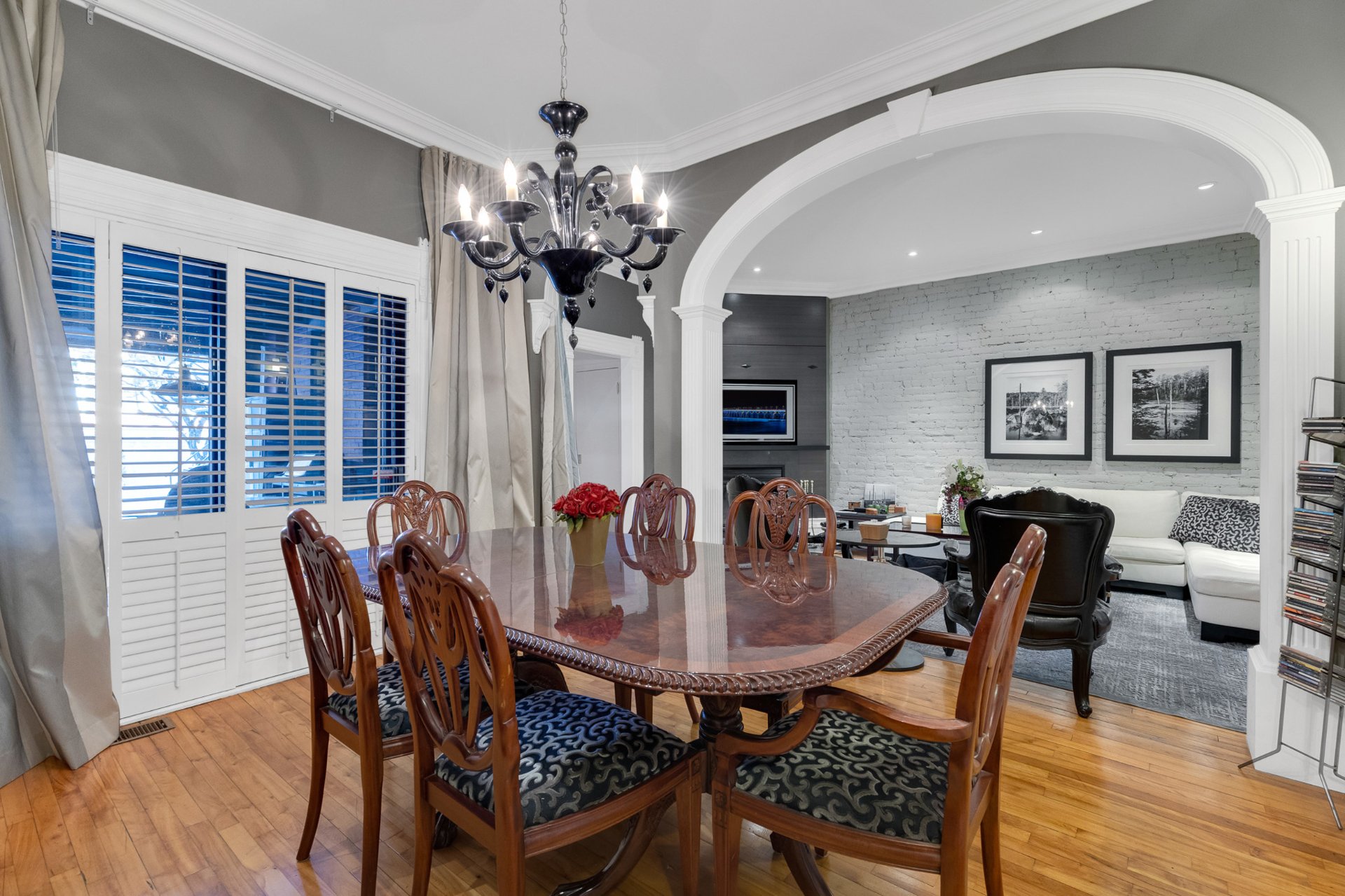
Dining room

Dining room
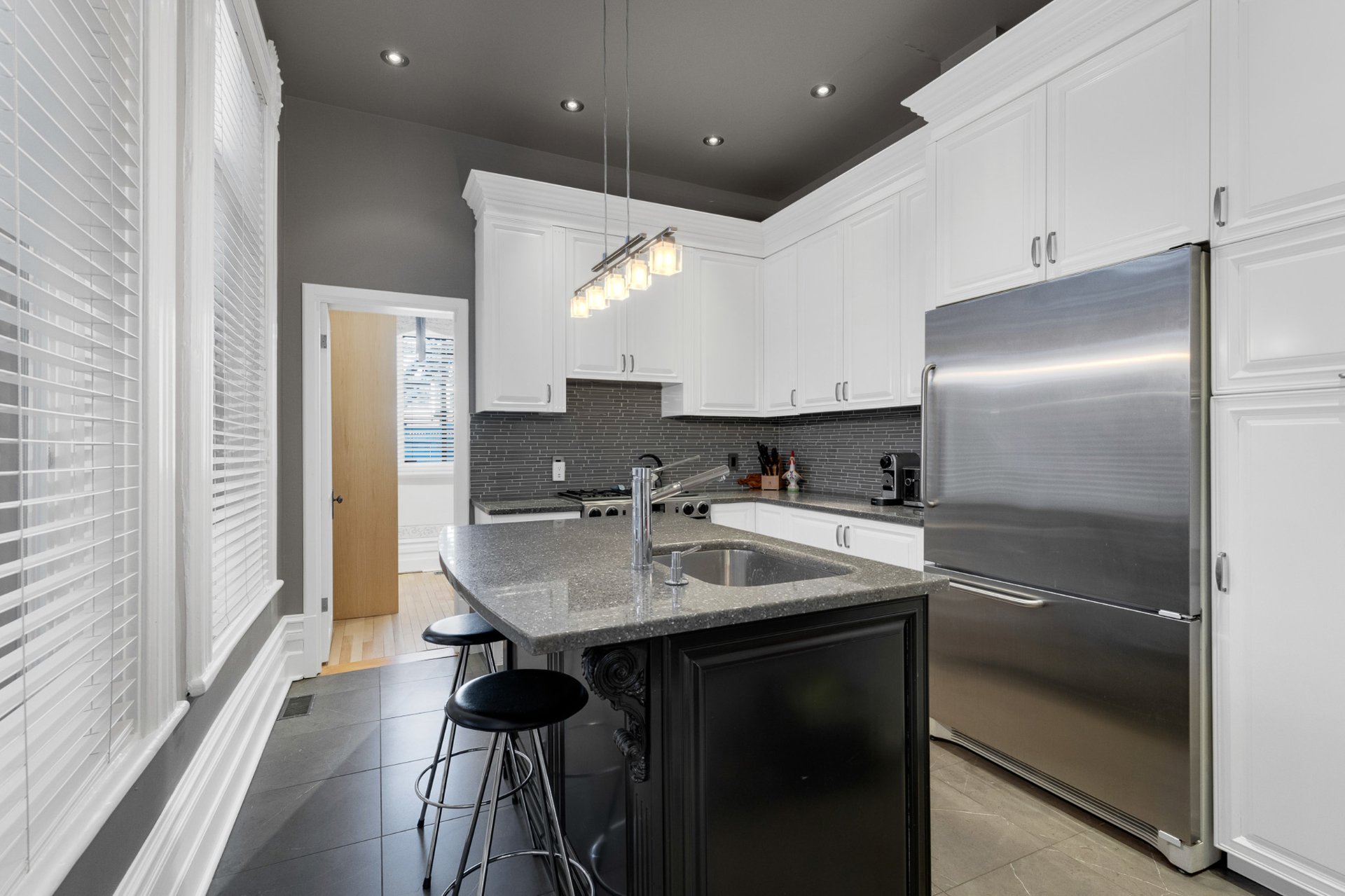
Kitchen

Kitchen
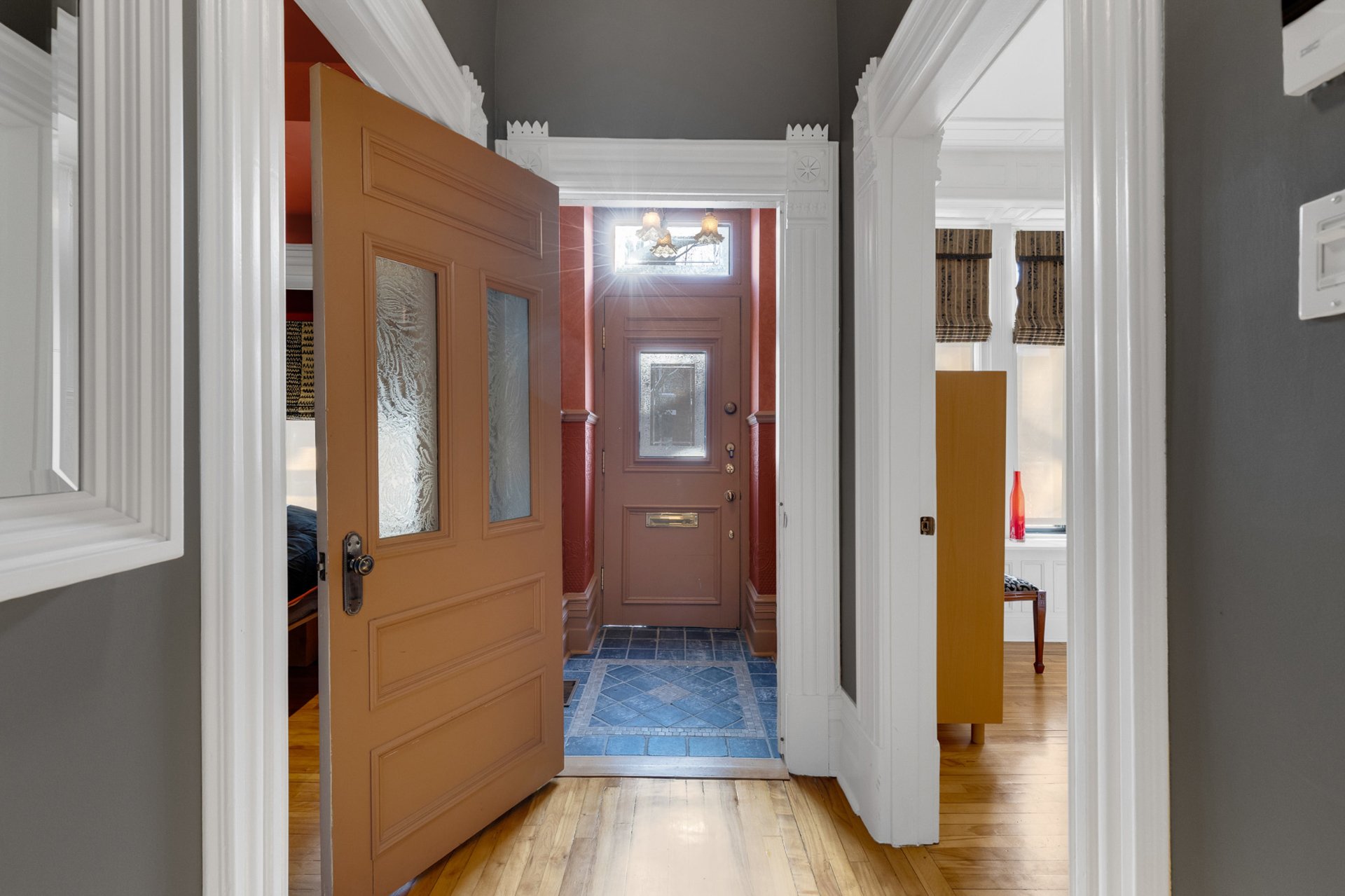
Hallway
|
|
Description
Charming and historic 4-bedroom apartment in the heart of the city, fully furnished with high end furniture & 1 parking. Nestled in a prestigious ancestral building, it boasts high ceilings, large windows, exposed brick, and intricate moldings. The spacious living room with a fireplace flows into a modern kitchen with white cabinetry, dark countertops, and a large island. Rare private backyard with a covered patio for outdoor dining. Serene bedrooms, elegant bathroom with high-end finishes. 5 min walk from Sherbrooke metro, park Lafontaine, top schools, and vibrant St-Denis Street. A perfect blend of history, elegance, and modern comfort!
Inclusions: fully furnished, electricity, heating, internet & air conditioning
Exclusions : personal belongings
| BUILDING | |
|---|---|
| Type | Apartment |
| Style | Attached |
| Dimensions | 0x0 |
| Lot Size | 0 |
| EXPENSES | |
|---|---|
| N/A |
|
ROOM DETAILS |
|||
|---|---|---|---|
| Room | Dimensions | Level | Flooring |
| Living room | 11.11 x 18.3 P | Ground Floor | Wood |
| Kitchen | 10.3 x 15.8 P | Ground Floor | Ceramic tiles |
| Dining room | 11.9 x 15.7 P | Ground Floor | Wood |
| Primary bedroom | 11.6 x 14.8 P | Ground Floor | Wood |
| Bedroom | 11.6 x 8.9 P | Ground Floor | Wood |
| Bedroom | 12.10 x 7.10 P | Ground Floor | Wood |
| Bedroom | 10.3 x 8.6 P | Ground Floor | Wood |
| Bathroom | 7.10 x 9.7 P | Ground Floor | Ceramic tiles |
|
CHARACTERISTICS |
|
|---|---|
| Landscaping | Patio |
| Water supply | Municipality |
| Proximity | Highway, Cegep, Hospital, Park - green area, Elementary school, High school, Public transport, Bicycle path, Daycare centre |
| Parking | Outdoor |
| Sewage system | Municipal sewer |