367 Av. des Pins E., Montréal (Le Plateau-Mont-Royal), QC H2W2M1 $429,900
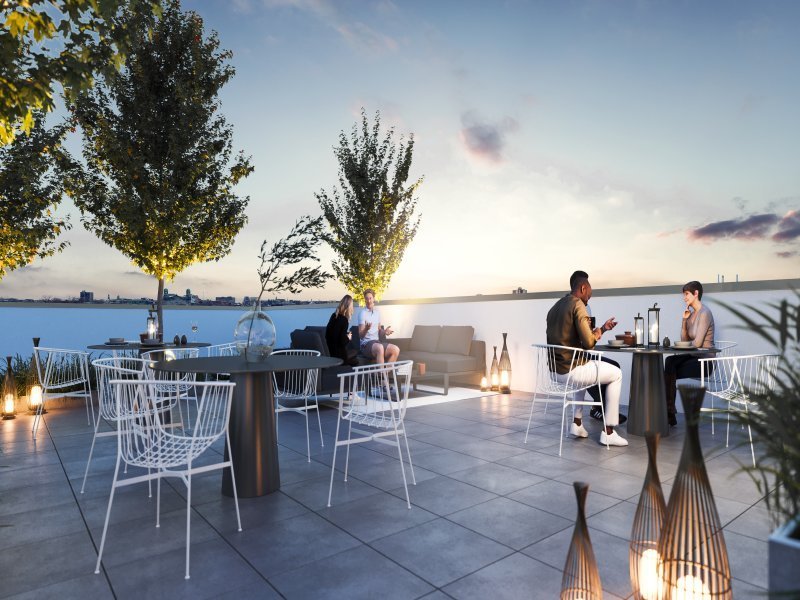
Patio
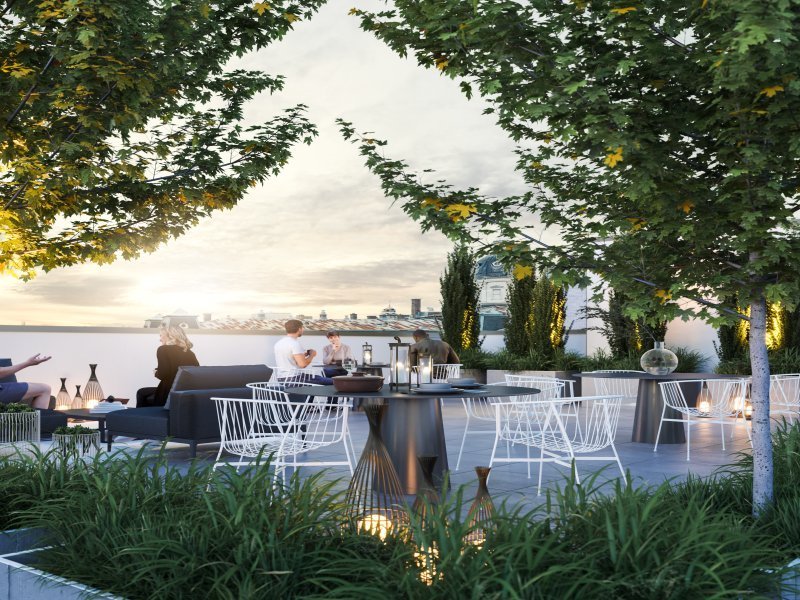
Patio
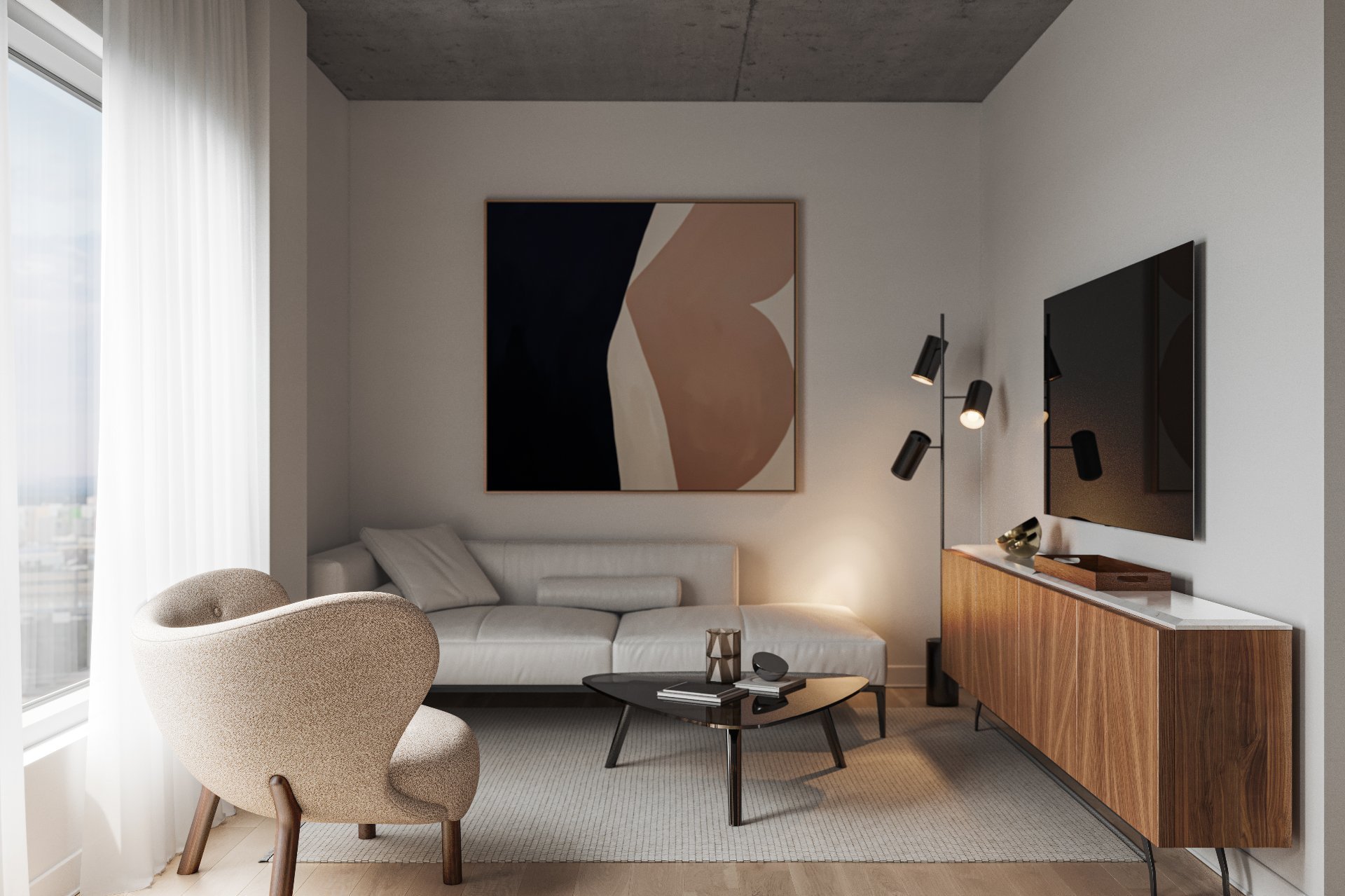
Living room
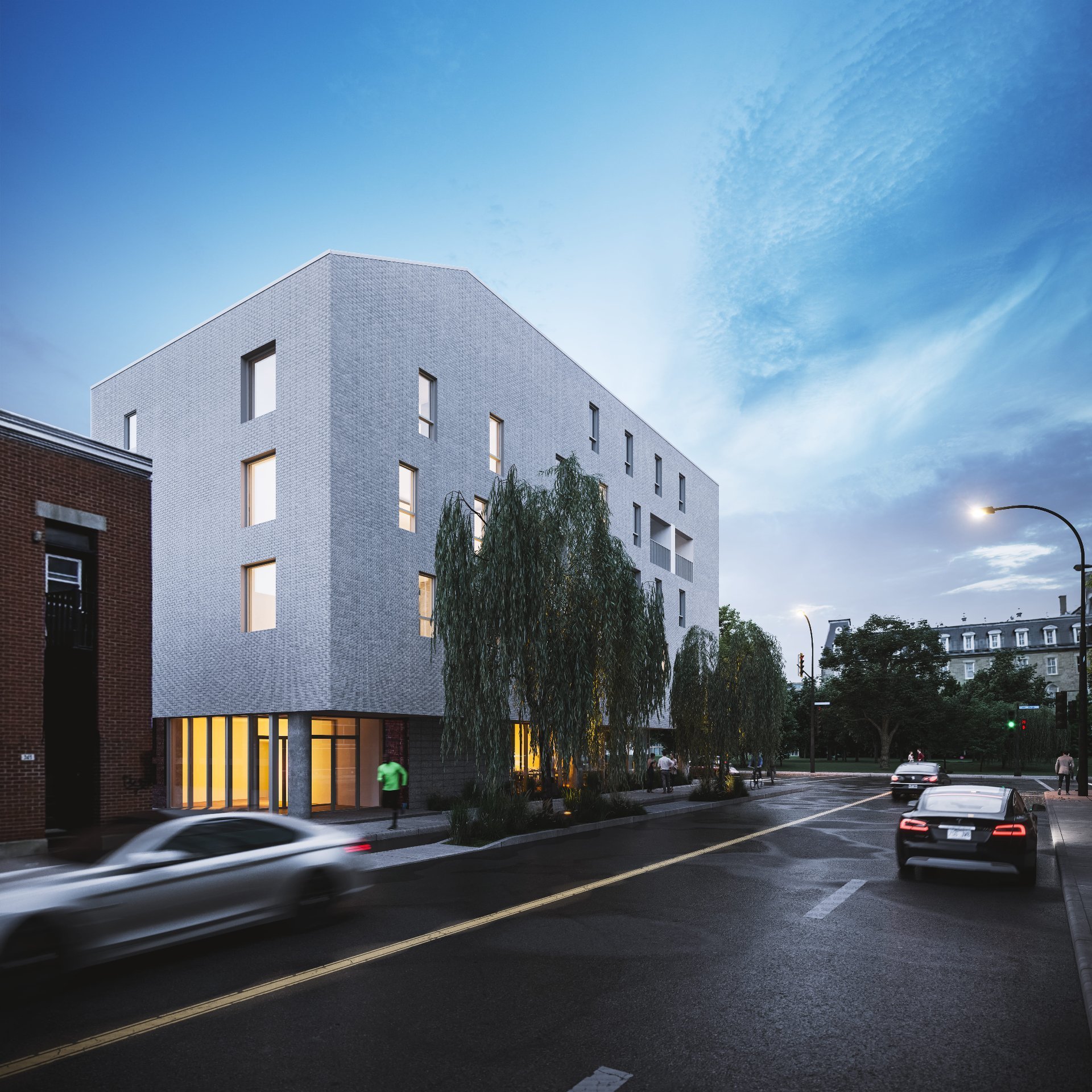
Overall View
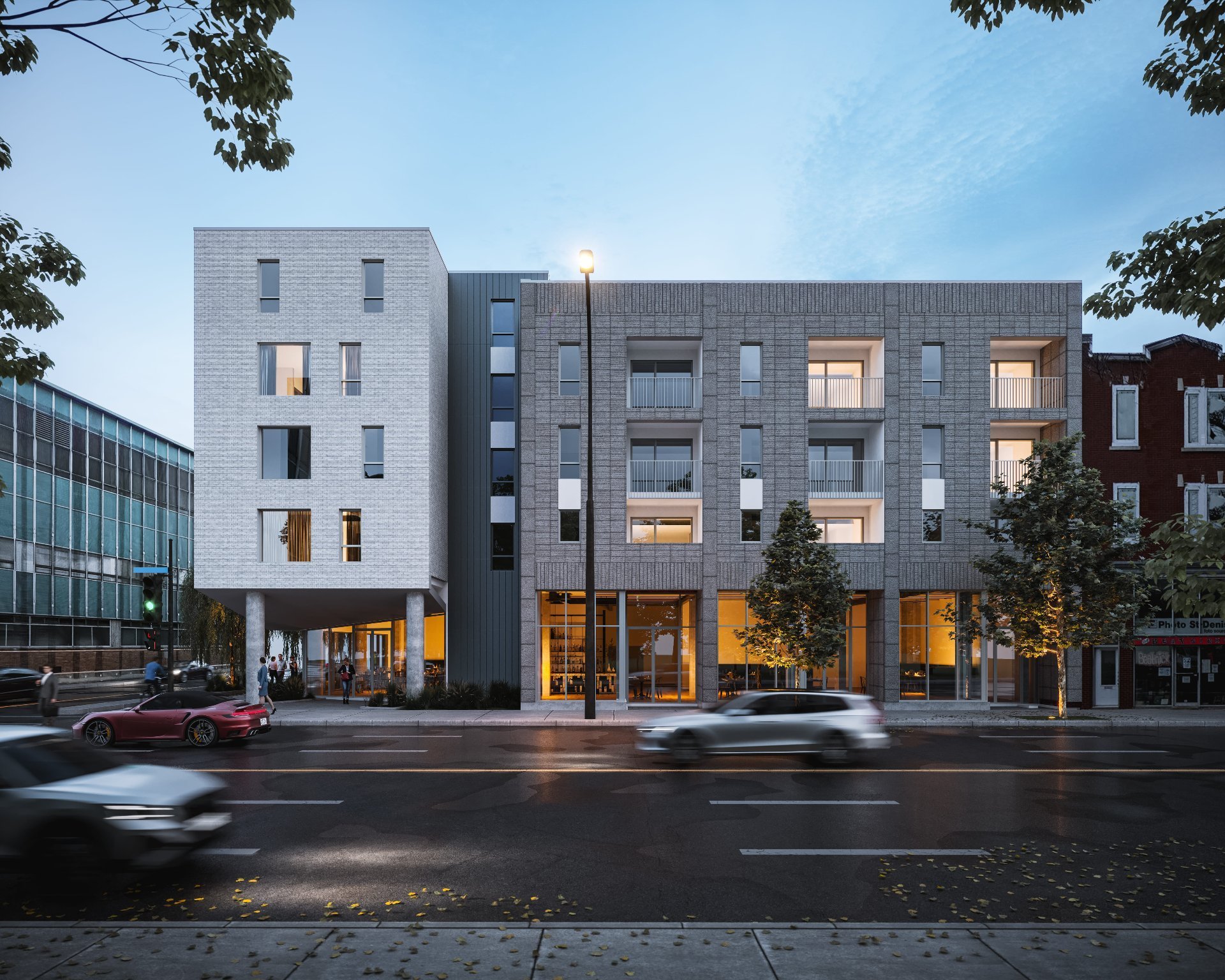
Overall View
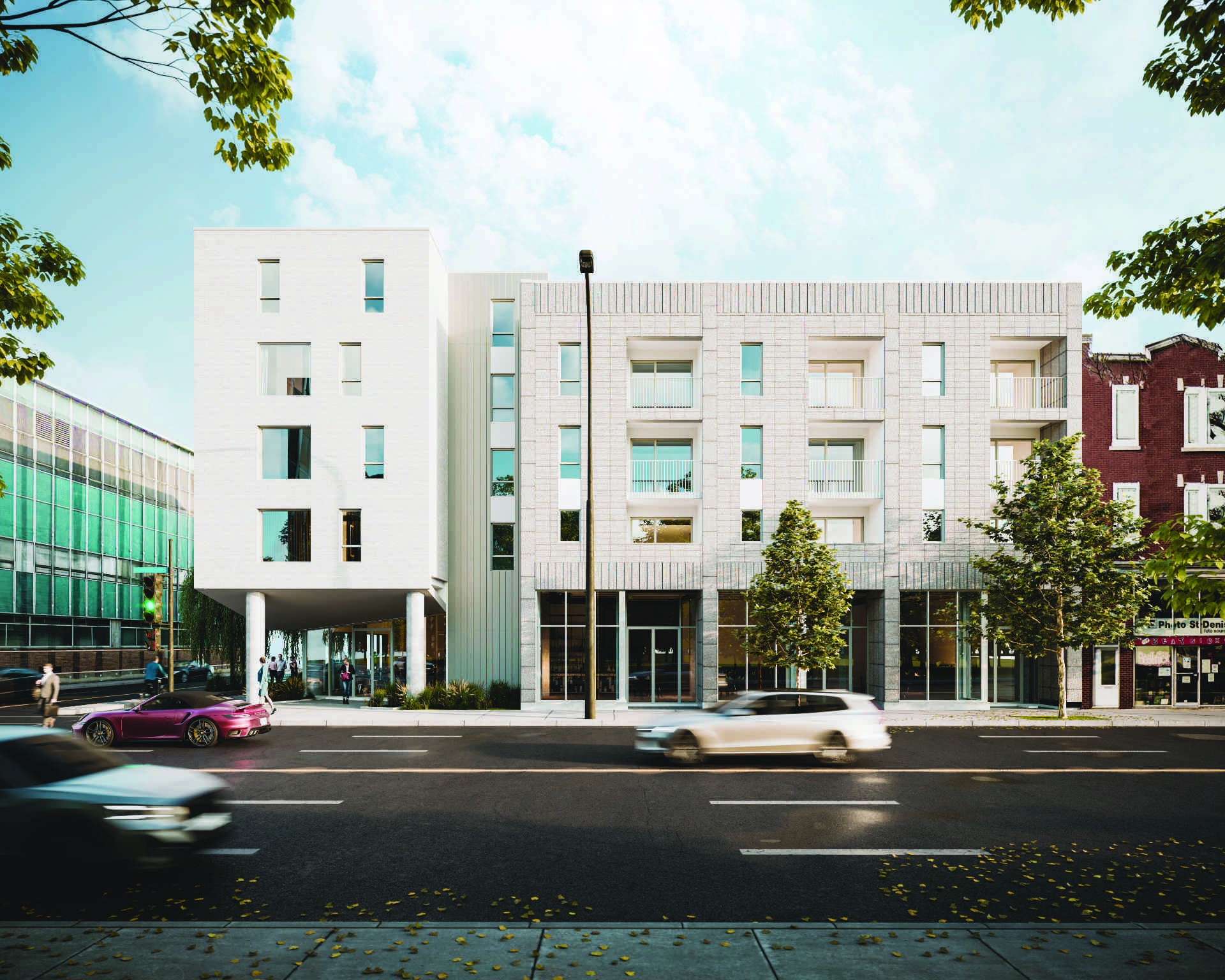
Overall View
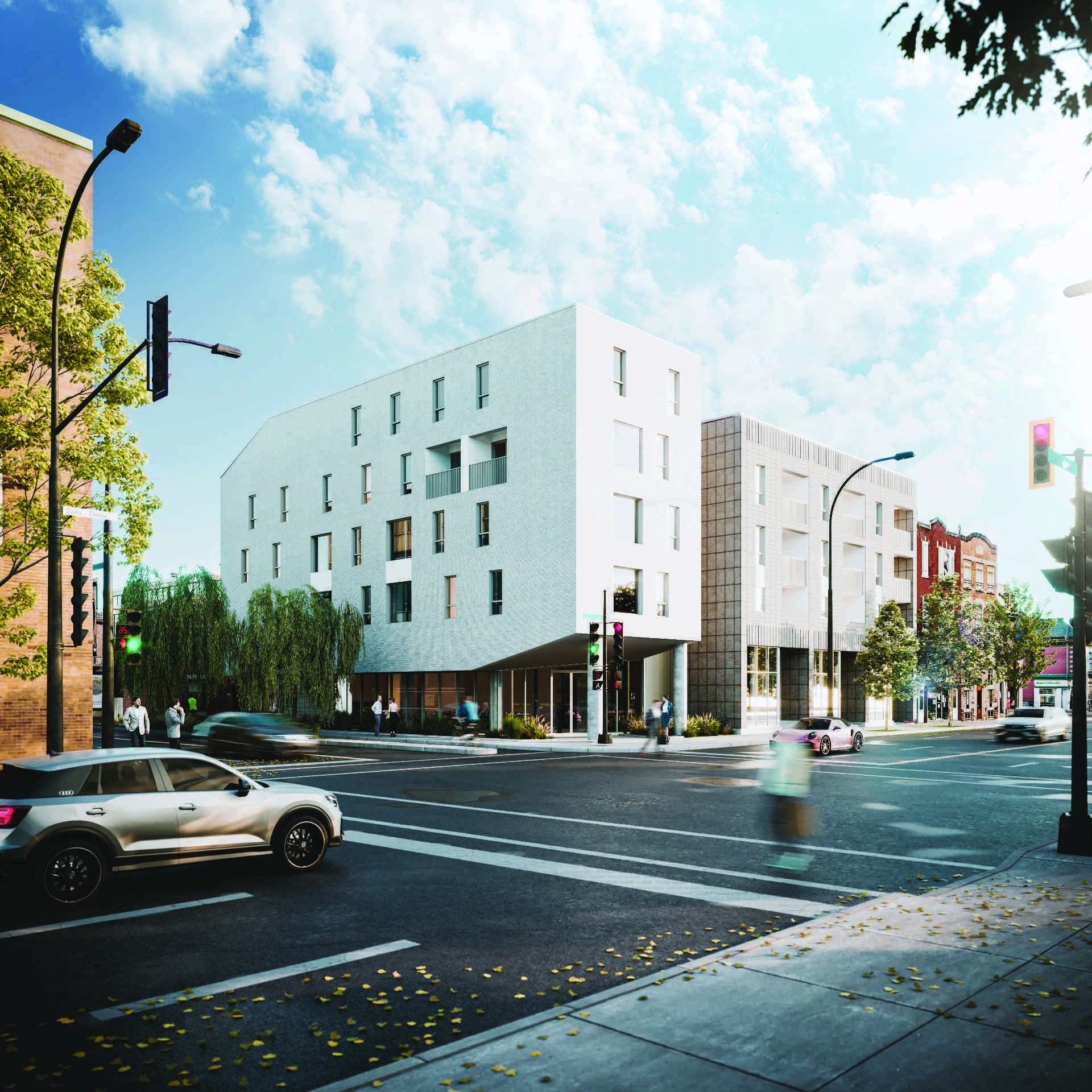
Overall View
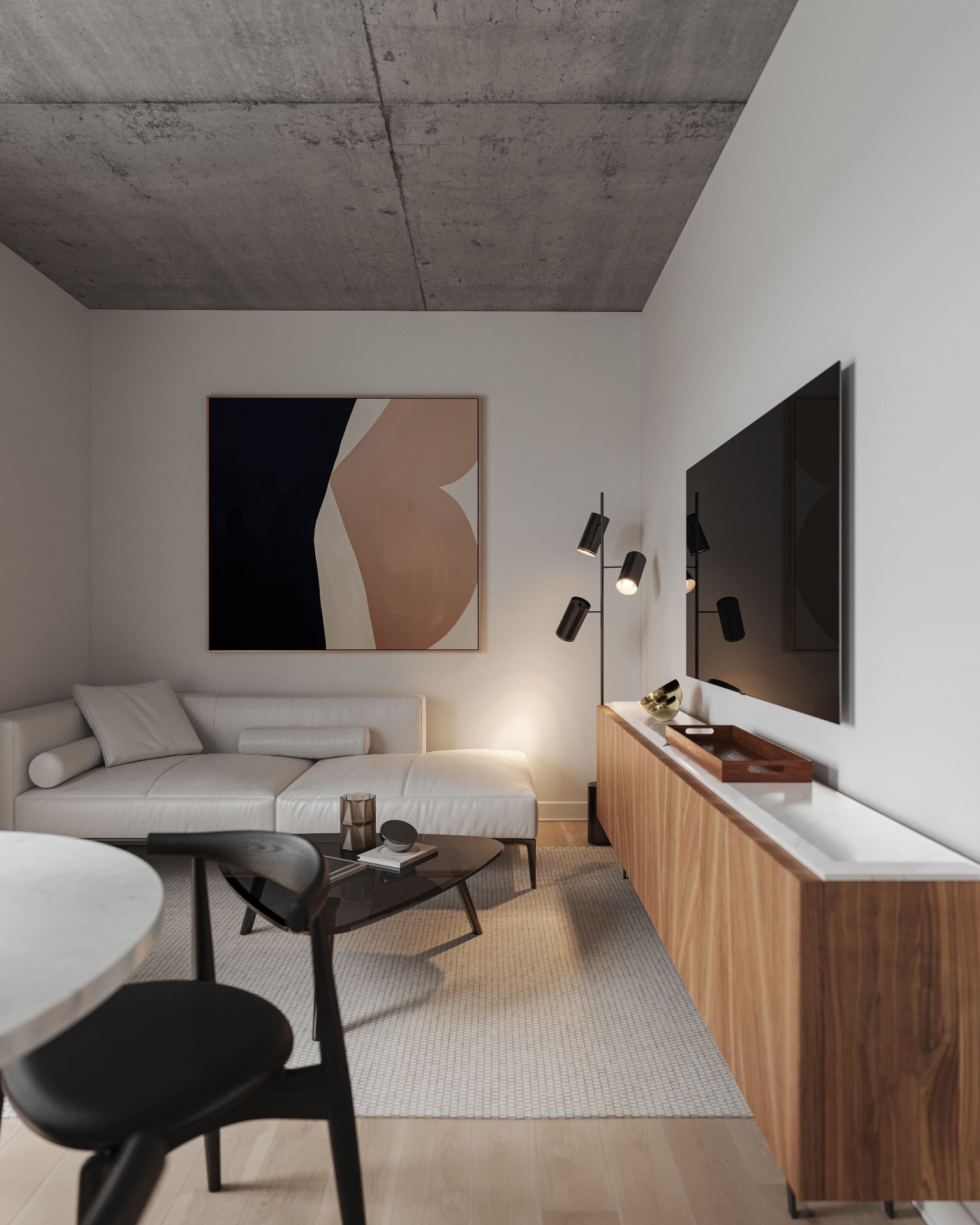
Living room
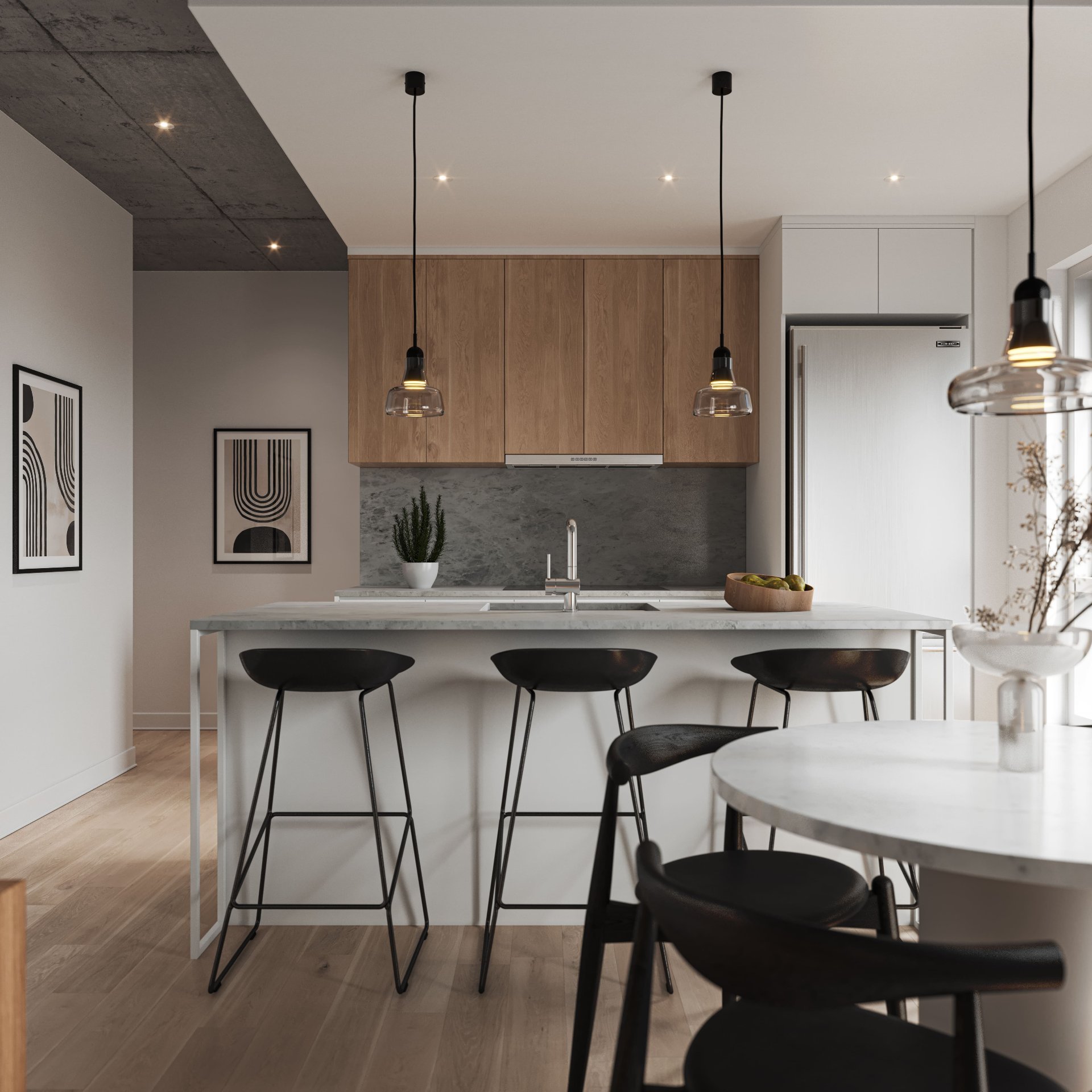
Kitchen
|
|
Description
Take advantage of a fixed mortgage rate of 1.75% for 36
months*
Mortgages starting from $945/ month*
* Speak to the Sales Representative for more details.
Certain conditions apply. For a limited time only.
Explore the exclusivity of the 33 condos located at the
prestigious 367 Avenue des Pins. Nestled at the
intersection of Ville-Marie and the Plateau-Mont-Royal,
between the majestic Mount Royal and the charming
Lafontaine Park, this brand-new condo development offers an
exceptional location.
This unit on the 2nd floor features one bedroom and a full
bathroom. An open-concept design optimizes the living space.
Live the experience of a daily life where luxury, nature,
and urban energy come together in an exclusive setting.
Welcome to your new residence, where each day brings a new
discovery.
months*
Mortgages starting from $945/ month*
* Speak to the Sales Representative for more details.
Certain conditions apply. For a limited time only.
Explore the exclusivity of the 33 condos located at the
prestigious 367 Avenue des Pins. Nestled at the
intersection of Ville-Marie and the Plateau-Mont-Royal,
between the majestic Mount Royal and the charming
Lafontaine Park, this brand-new condo development offers an
exceptional location.
This unit on the 2nd floor features one bedroom and a full
bathroom. An open-concept design optimizes the living space.
Live the experience of a daily life where luxury, nature,
and urban energy come together in an exclusive setting.
Welcome to your new residence, where each day brings a new
discovery.
Inclusions:
Exclusions : N/A
| BUILDING | |
|---|---|
| Type | Apartment |
| Style | Detached |
| Dimensions | 0x0 |
| Lot Size | 0 |
| EXPENSES | |
|---|---|
| Co-ownership fees | $ 1 / year |
| Water taxes | $ 0 / year |
| Municipal Taxes | $ 0 / year |
| School taxes | $ 0 / year |
| Utilities taxes | $ 0 / year |
|
ROOM DETAILS |
|||
|---|---|---|---|
| Room | Dimensions | Level | Flooring |
| Primary bedroom | 9.1 x 8.10 P | 2nd Floor | |
| Other | 7.6 x 9.7 P | 2nd Floor | |
| Dining room | 8.11 x 9.7 P | 2nd Floor | |
| Kitchen | 8.7 x 9.9 P | 2nd Floor | |
| Bathroom | 9.8 x 5.5 P | 2nd Floor | |
|
CHARACTERISTICS |
|
|---|---|
| Proximity | Bicycle path, Cegep, Elementary school, High school, Hospital, Park - green area, Public transport |
| Siding | Brick |
| Heating energy | Electricity |
| Easy access | Elevator |
| Equipment available | Entry phone, Ventilation system, Wall-mounted air conditioning |
| Sewage system | Municipal sewer |
| Water supply | Municipality |
| Zoning | Residential |