350 Boul. De Maisonneuve O., Montréal (Ville-Marie), QC H3A0B4 $699,000
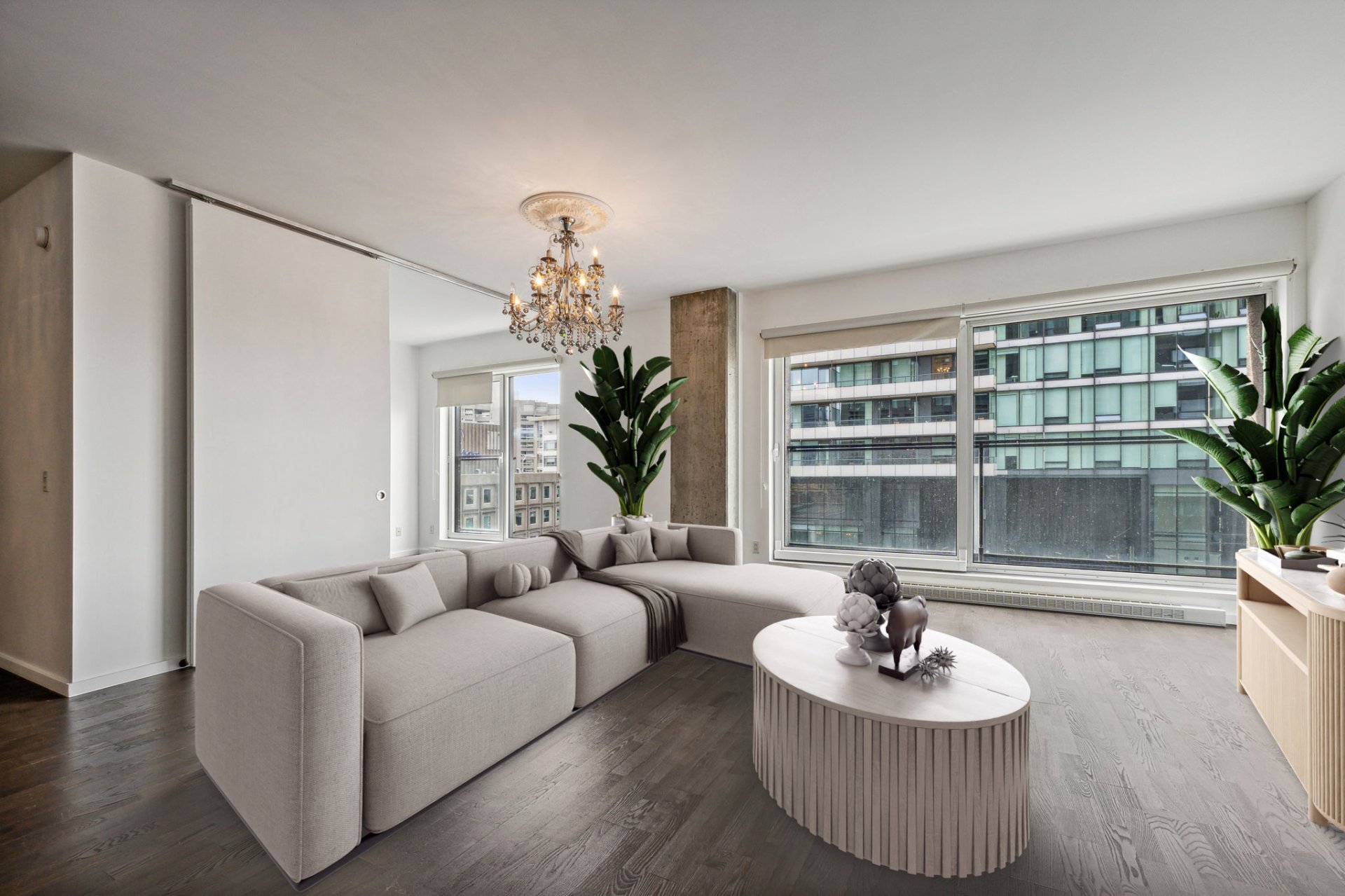
Living room
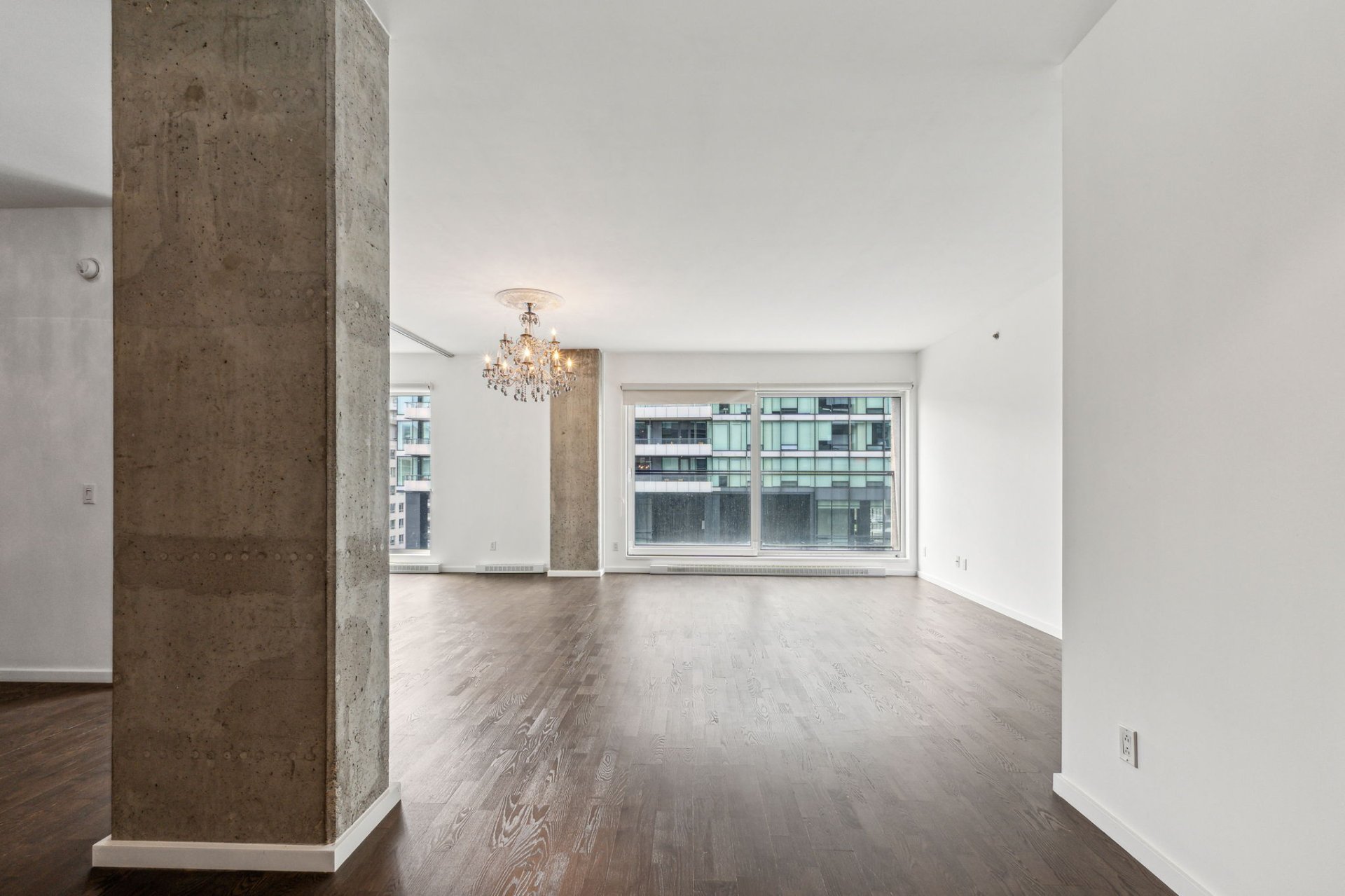
Living room
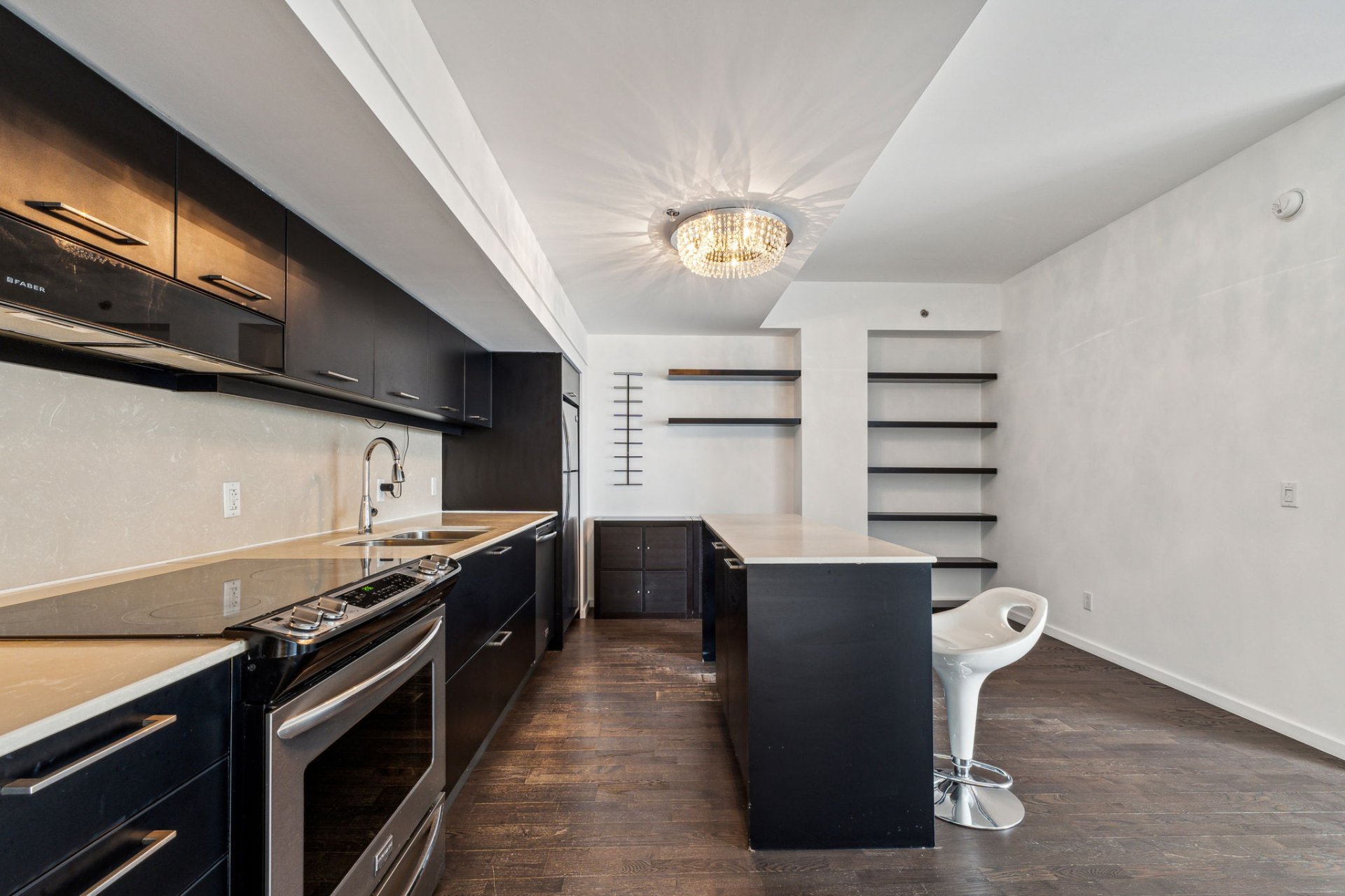
Kitchen
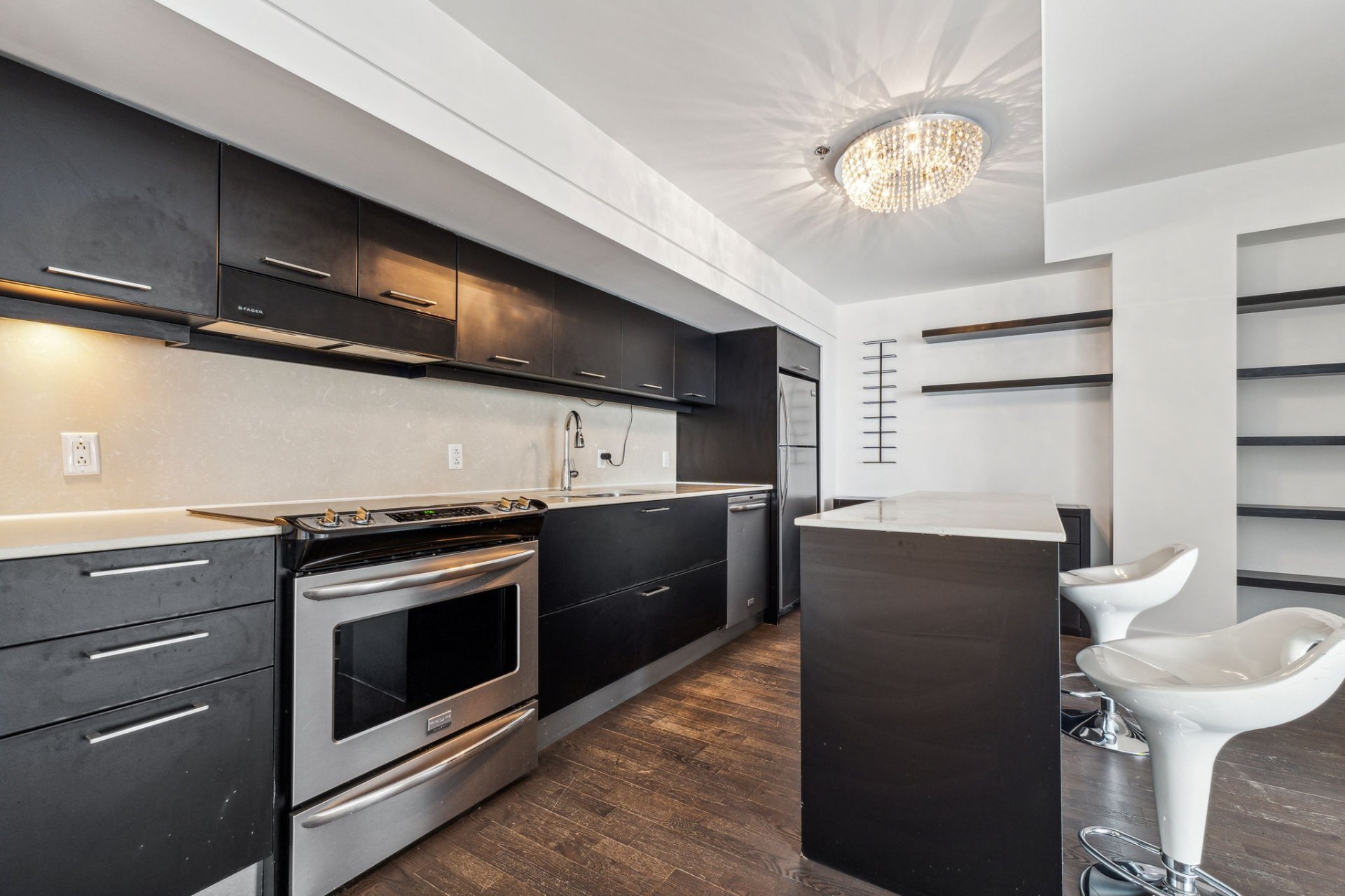
Kitchen

Kitchen
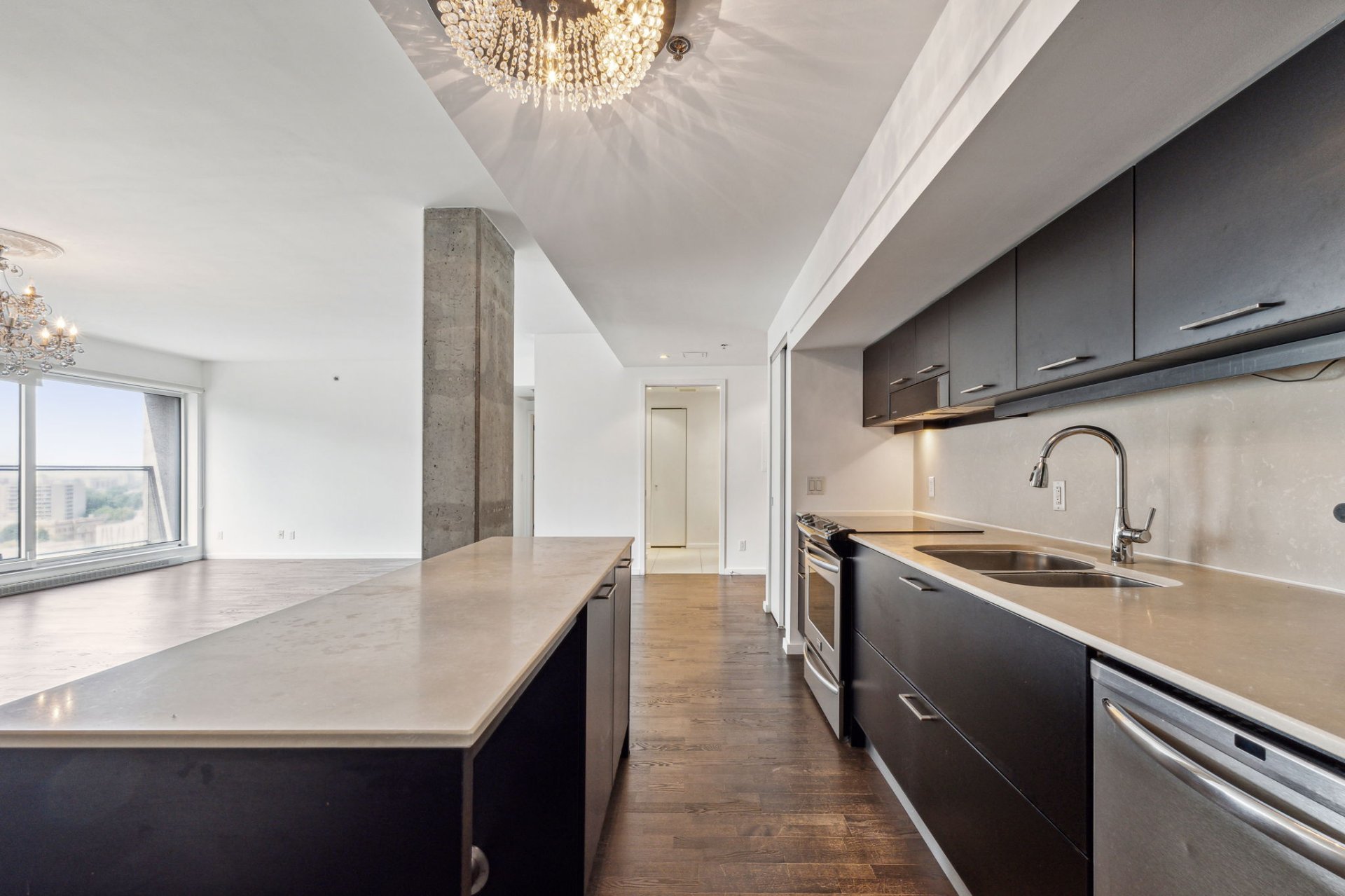
Kitchen

Kitchen

Kitchen
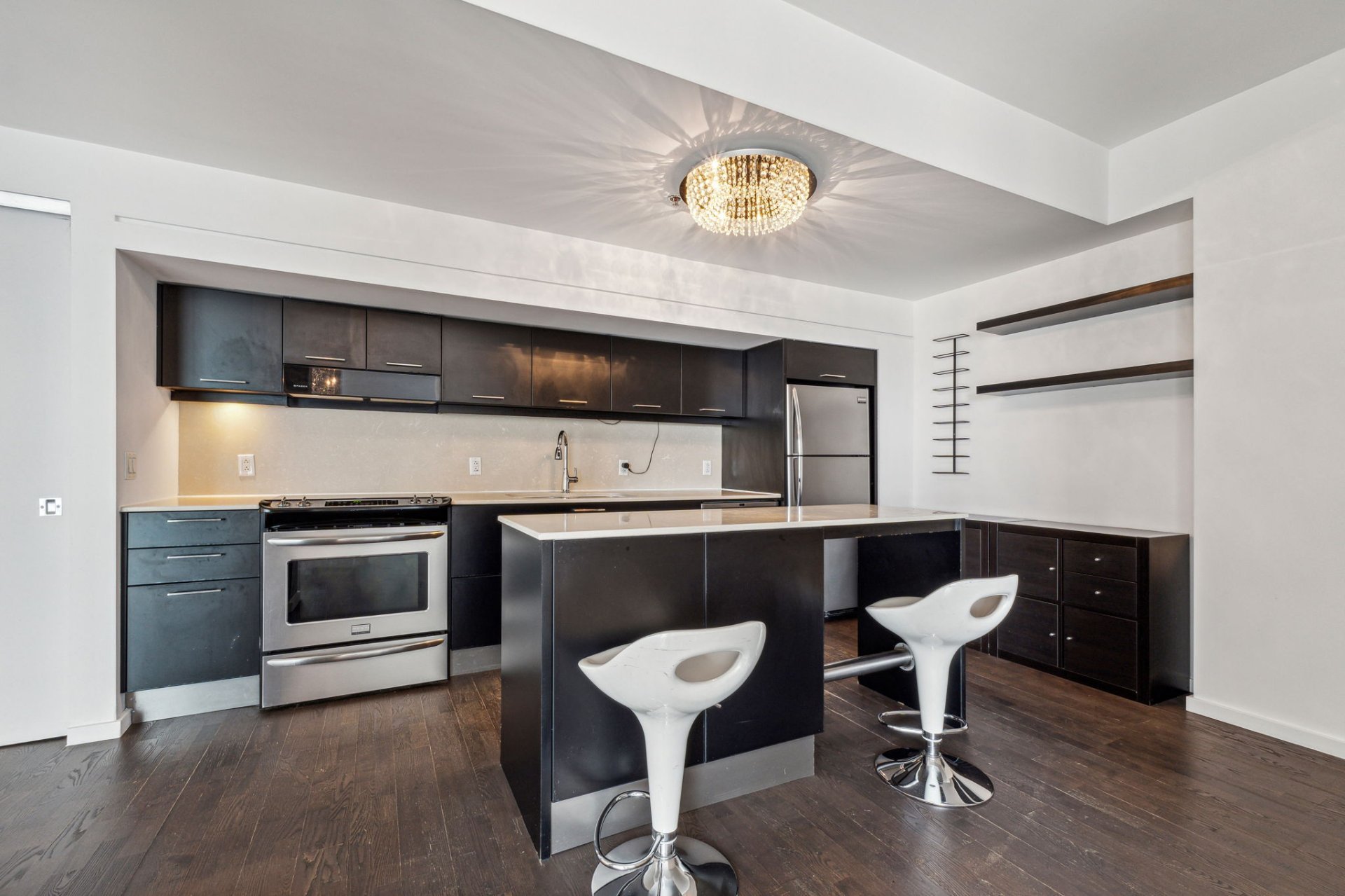
Kitchen
|
|
Description
Perfectly located in the famous Louis Bohème building. Situated in the heart of Quartier des Spectacles and steps away from all amenities, shops and restaurants. Beautiful 2 bedroom unit with exceptional views of the city. The building features a gym, terrace and a pool.
This exceptional unit is located in a serene concrete
building with excellent soundproofing. Its ideal downtown
location offers stunning city views through
floor-to-ceiling windows and 9-foot ceilings. The open
concept layout features two spacious bedrooms, each large
enough for a king-sized bed, and ample storage and closet
space. The unit is beautifully finished with wood floors
throughout and a tiled bathroom. Residents also benefit
from a range of amenities in the fantastic building,
including a 24-hour doorman, a well-equipped gym, a sauna,
a swimming spa, and a large communal terrace and lounge.
*****************************
DECLARATIONS
* Floor plan and dimensions are approximate and for
information only.
* The notary will be chosen by the buyer(s) but accepted by
the seller.
* The inspector must be chosen by mutual agreement between
the seller and the buyer.
* All offers must be accompanied by pre-approval or proof
of funds.
* A new certificate of location will be ordered.
*****************************
building with excellent soundproofing. Its ideal downtown
location offers stunning city views through
floor-to-ceiling windows and 9-foot ceilings. The open
concept layout features two spacious bedrooms, each large
enough for a king-sized bed, and ample storage and closet
space. The unit is beautifully finished with wood floors
throughout and a tiled bathroom. Residents also benefit
from a range of amenities in the fantastic building,
including a 24-hour doorman, a well-equipped gym, a sauna,
a swimming spa, and a large communal terrace and lounge.
*****************************
DECLARATIONS
* Floor plan and dimensions are approximate and for
information only.
* The notary will be chosen by the buyer(s) but accepted by
the seller.
* The inspector must be chosen by mutual agreement between
the seller and the buyer.
* All offers must be accompanied by pre-approval or proof
of funds.
* A new certificate of location will be ordered.
*****************************
Inclusions: All appliances, washer/dryer, 1 garage parking, 1 locker
Exclusions : N/A
| BUILDING | |
|---|---|
| Type | Apartment |
| Style | Attached |
| Dimensions | 0x0 |
| Lot Size | 0 |
| EXPENSES | |
|---|---|
| Energy cost | $ 750 / year |
| Co-ownership fees | $ 8580 / year |
| Municipal Taxes (2025) | $ 4668 / year |
| School taxes (2024) | $ 646 / year |
|
ROOM DETAILS |
|||
|---|---|---|---|
| Room | Dimensions | Level | Flooring |
| Kitchen | 15 x 14 P | AU | Wood |
| Living room | 19.6 x 17 P | AU | Wood |
| Primary bedroom | 11.11 x 10.5 P | AU | Wood |
| Bathroom | 12.7 x 6.1 P | AU | Ceramic tiles |
| Bedroom | 10.5 x 9.5 P | AU | Wood |
| Washroom | 9.5 x 8.2 P | AU | Ceramic tiles |
|
CHARACTERISTICS |
|
|---|---|
| Heating system | Air circulation, Air circulation, Air circulation, Air circulation, Air circulation |
| Water supply | Municipality, Municipality, Municipality, Municipality, Municipality |
| Heating energy | Electricity, Electricity, Electricity, Electricity, Electricity |
| Equipment available | Entry phone, Sauna, Electric garage door, Central air conditioning, Entry phone, Sauna, Electric garage door, Central air conditioning, Entry phone, Sauna, Electric garage door, Central air conditioning, Entry phone, Sauna, Electric garage door, Central air conditioning, Entry phone, Sauna, Electric garage door, Central air conditioning |
| Easy access | Elevator, Elevator, Elevator, Elevator, Elevator |
| Windows | Aluminum, Aluminum, Aluminum, Aluminum, Aluminum |
| Garage | Heated, Fitted, Heated, Fitted, Heated, Fitted, Heated, Fitted, Heated, Fitted |
| Siding | Concrete, Stucco, Concrete, Stucco, Concrete, Stucco, Concrete, Stucco, Concrete, Stucco |
| Distinctive features | Street corner, Street corner, Street corner, Street corner, Street corner |
| Proximity | Highway, Cegep, Hospital, Park - green area, Elementary school, Public transport, University, Highway, Cegep, Hospital, Park - green area, Elementary school, Public transport, University, Highway, Cegep, Hospital, Park - green area, Elementary school, Public transport, University, Highway, Cegep, Hospital, Park - green area, Elementary school, Public transport, University, Highway, Cegep, Hospital, Park - green area, Elementary school, Public transport, University |
| Bathroom / Washroom | Seperate shower, Seperate shower, Seperate shower, Seperate shower, Seperate shower |
| Available services | Laundry room, Fire detector, Laundry room, Fire detector, Laundry room, Fire detector, Laundry room, Fire detector, Laundry room, Fire detector |
| Parking | Garage, Garage, Garage, Garage, Garage |
| Sewage system | Municipal sewer, Municipal sewer, Municipal sewer, Municipal sewer, Municipal sewer |
| View | Mountain, Panoramic, City, Mountain, Panoramic, City, Mountain, Panoramic, City, Mountain, Panoramic, City, Mountain, Panoramic, City |
| Zoning | Residential, Residential, Residential, Residential, Residential |
| Cadastre - Parking (included in the price) | Garage, Garage, Garage, Garage, Garage |