3 Rue Carleton, Dollard-des-Ormeaux, QC H9A2H9 $3,299/M
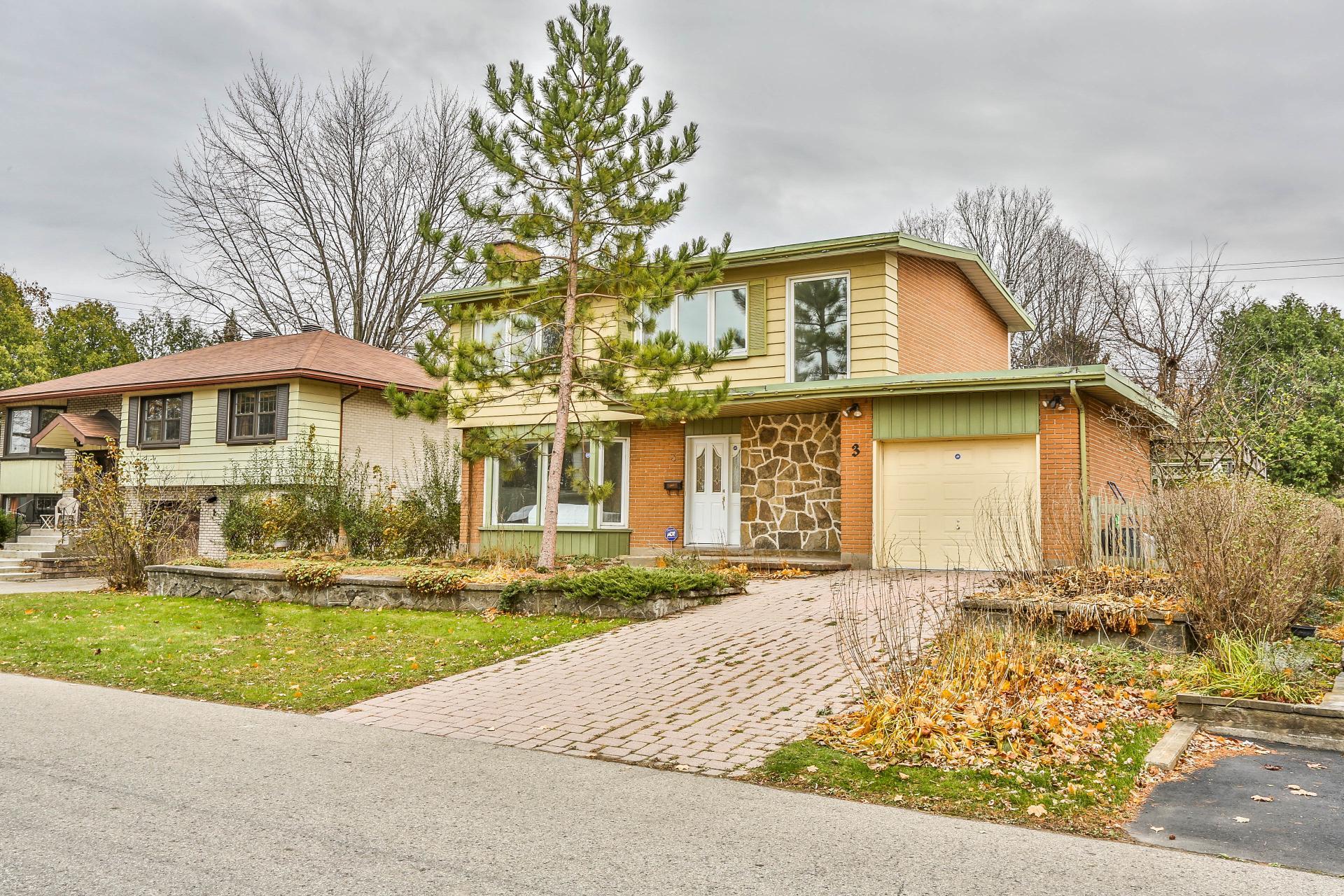
Exterior
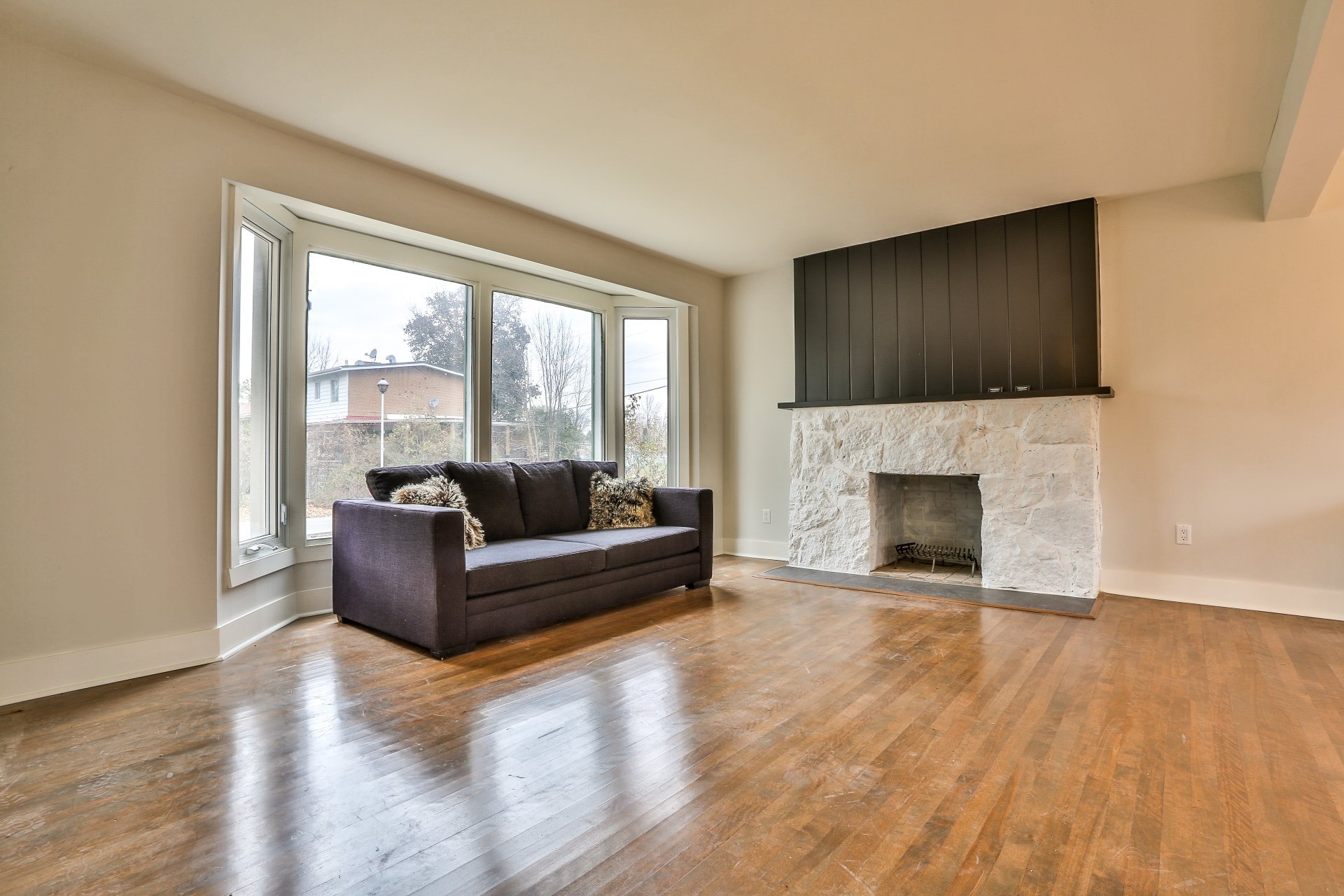
Exterior
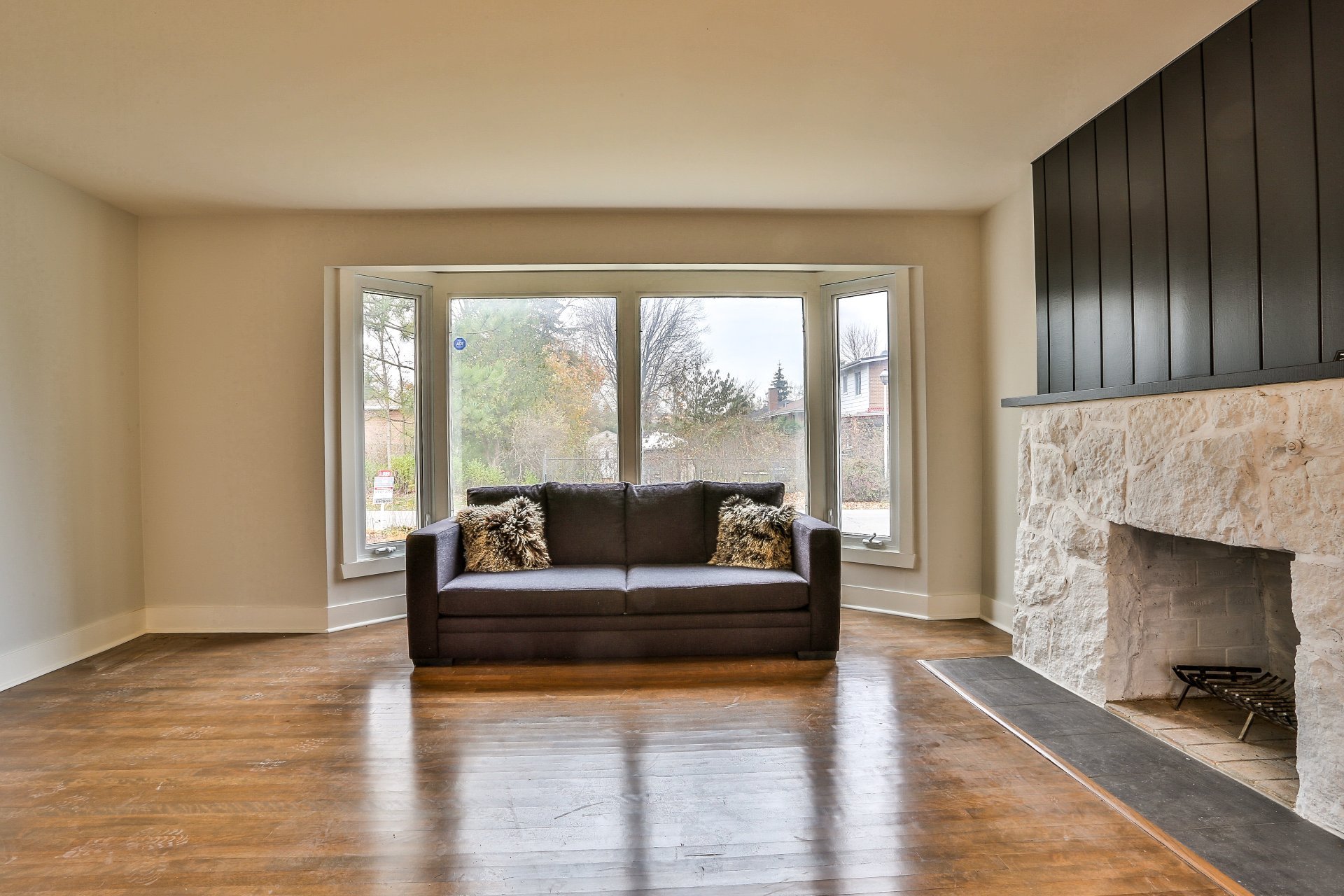
Backyard
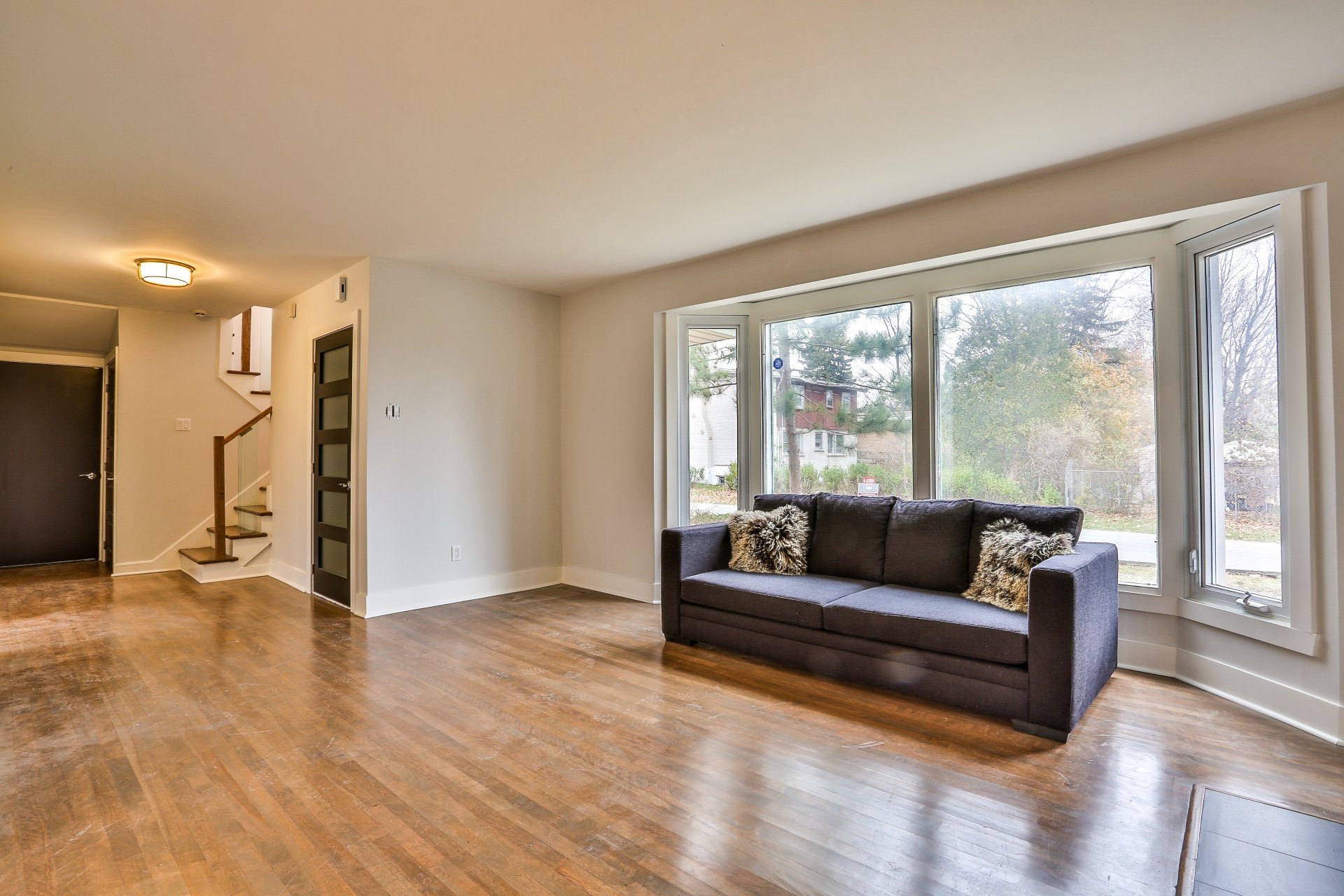
Overall View
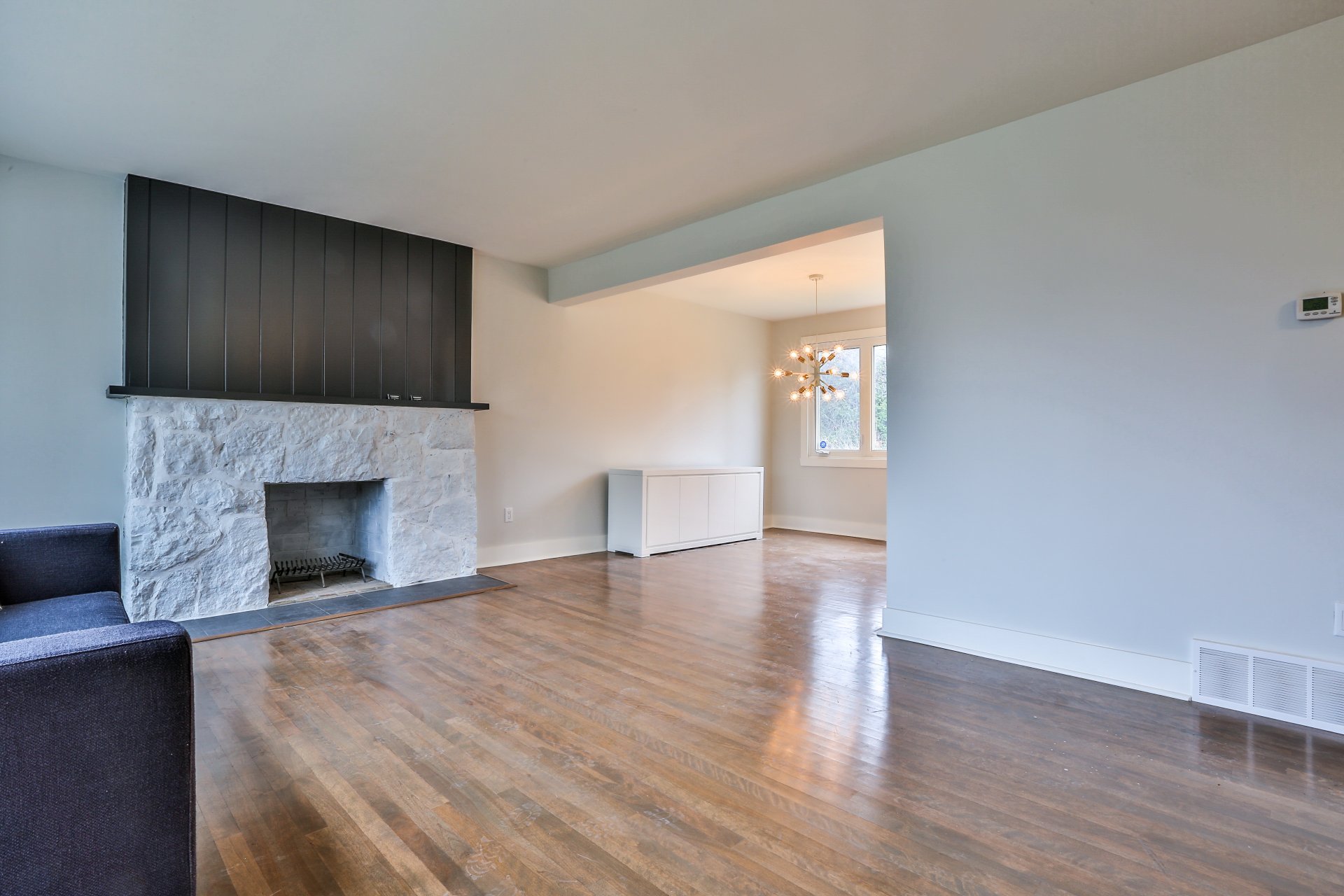
Living room
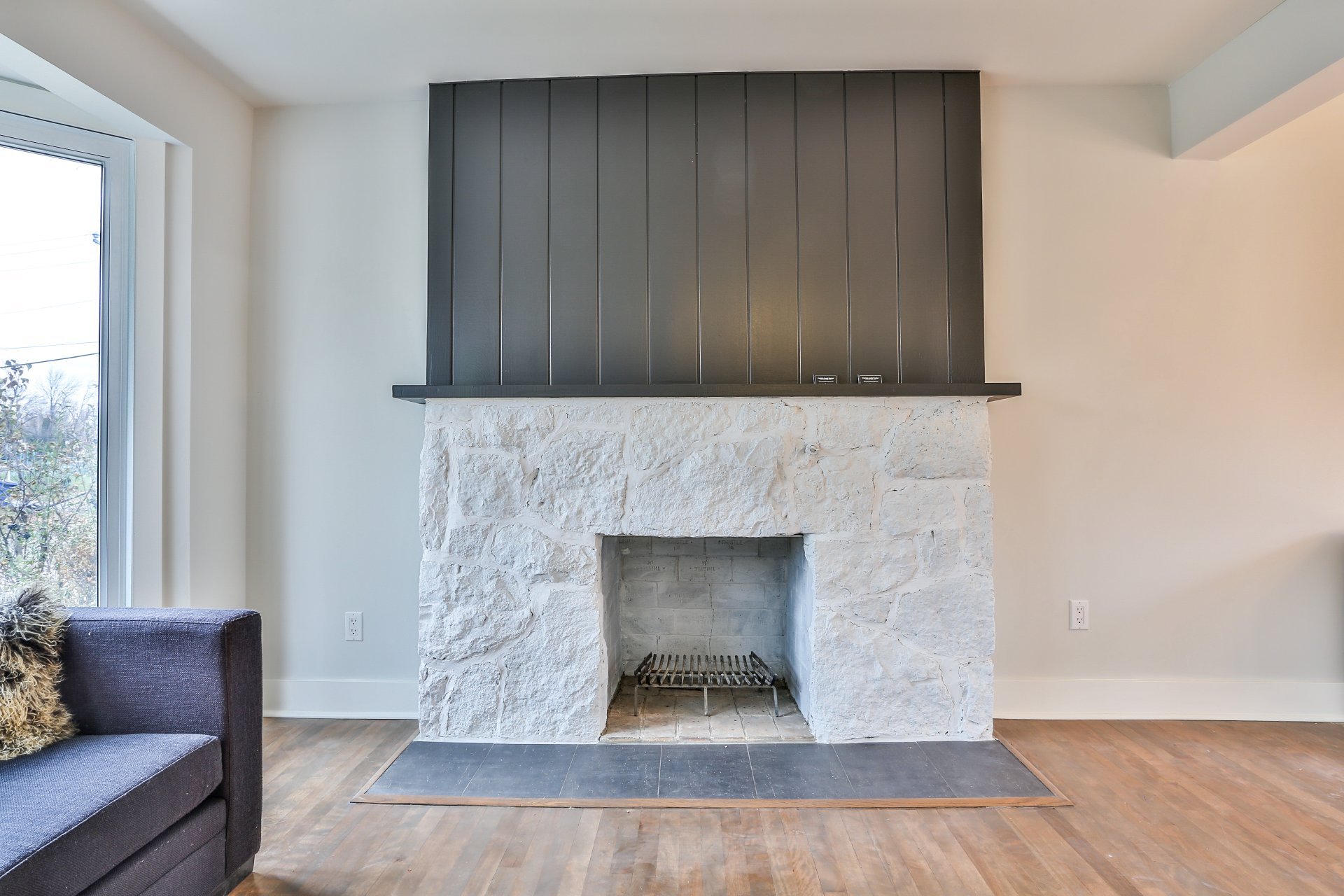
Living room
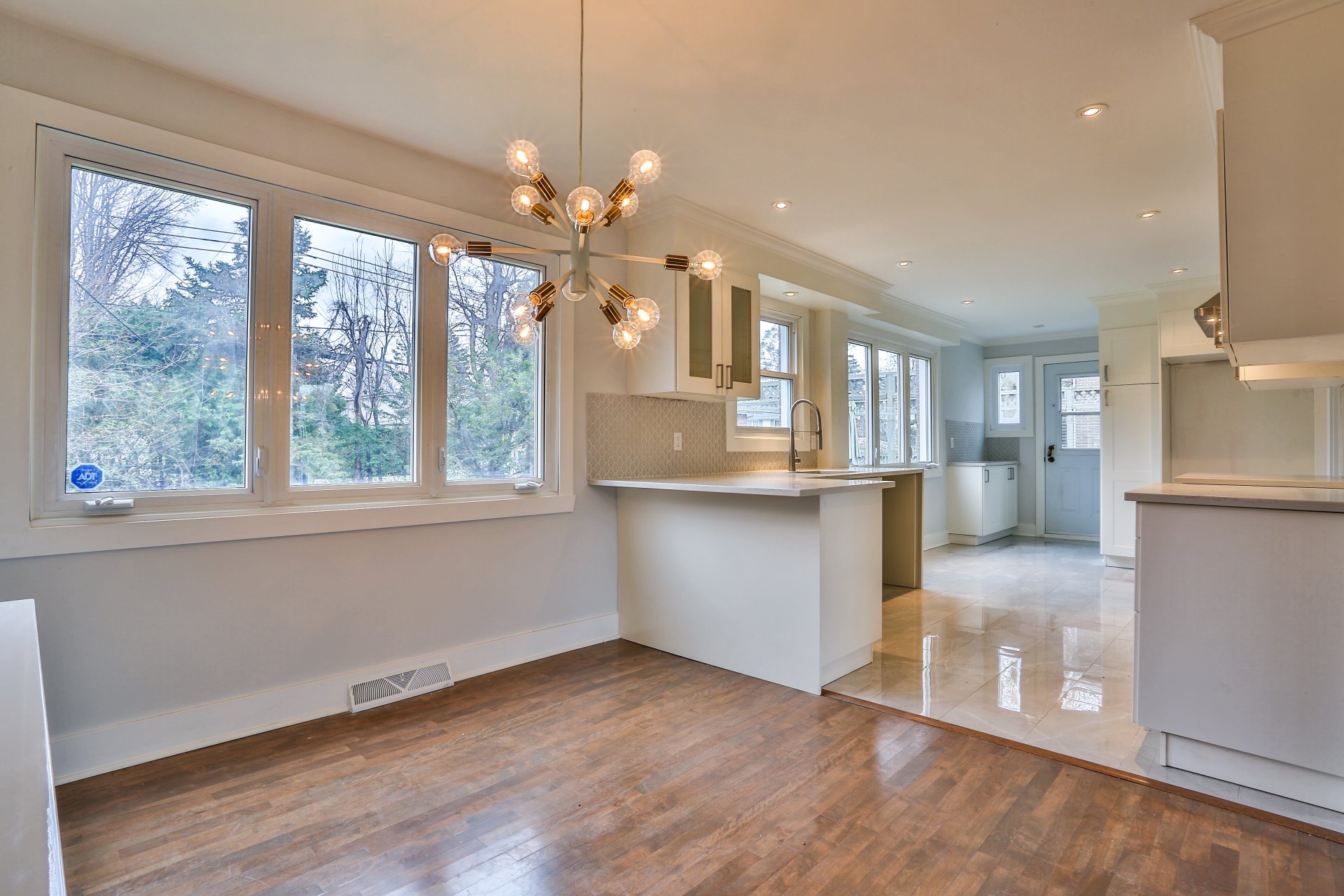
Living room
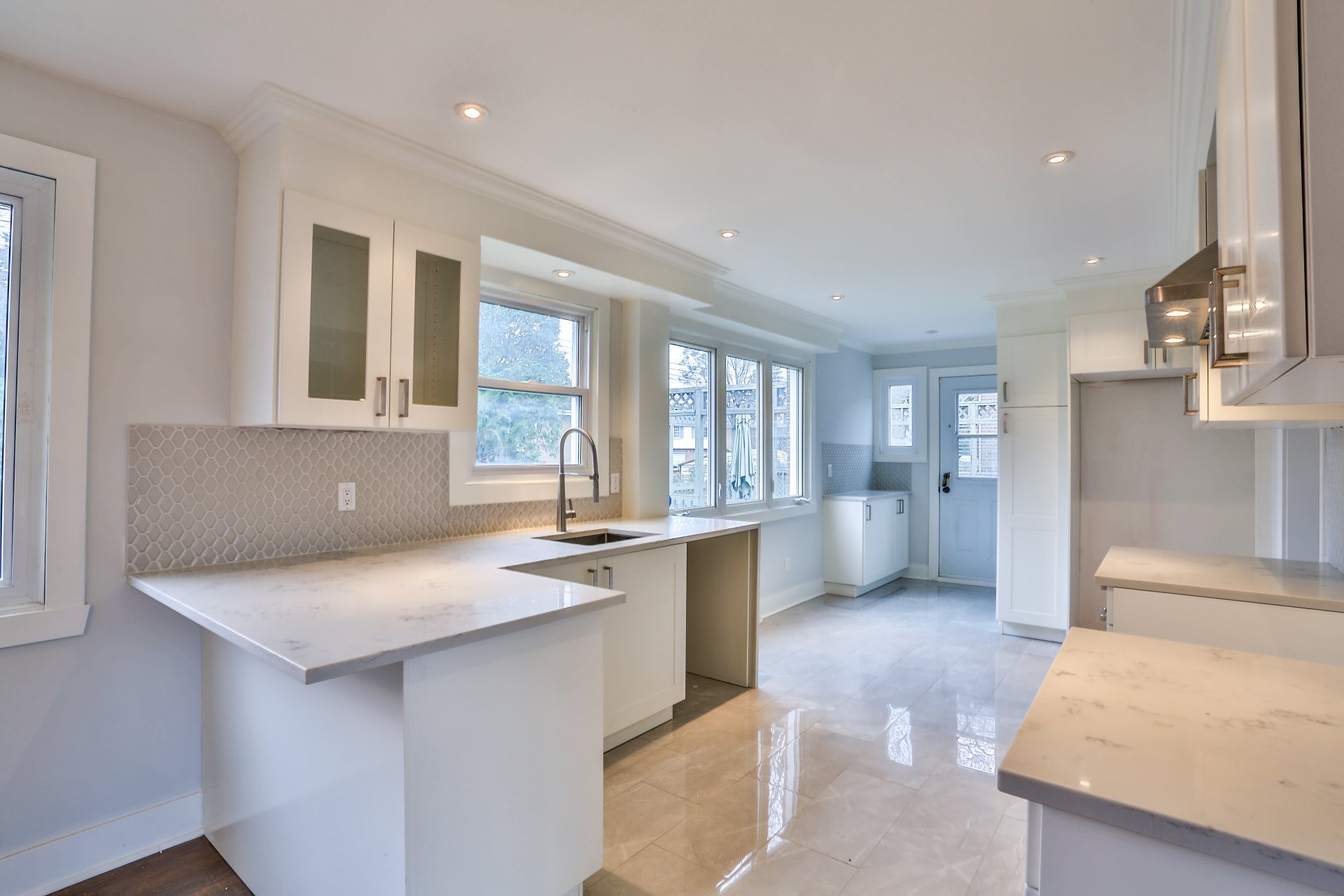
Living room
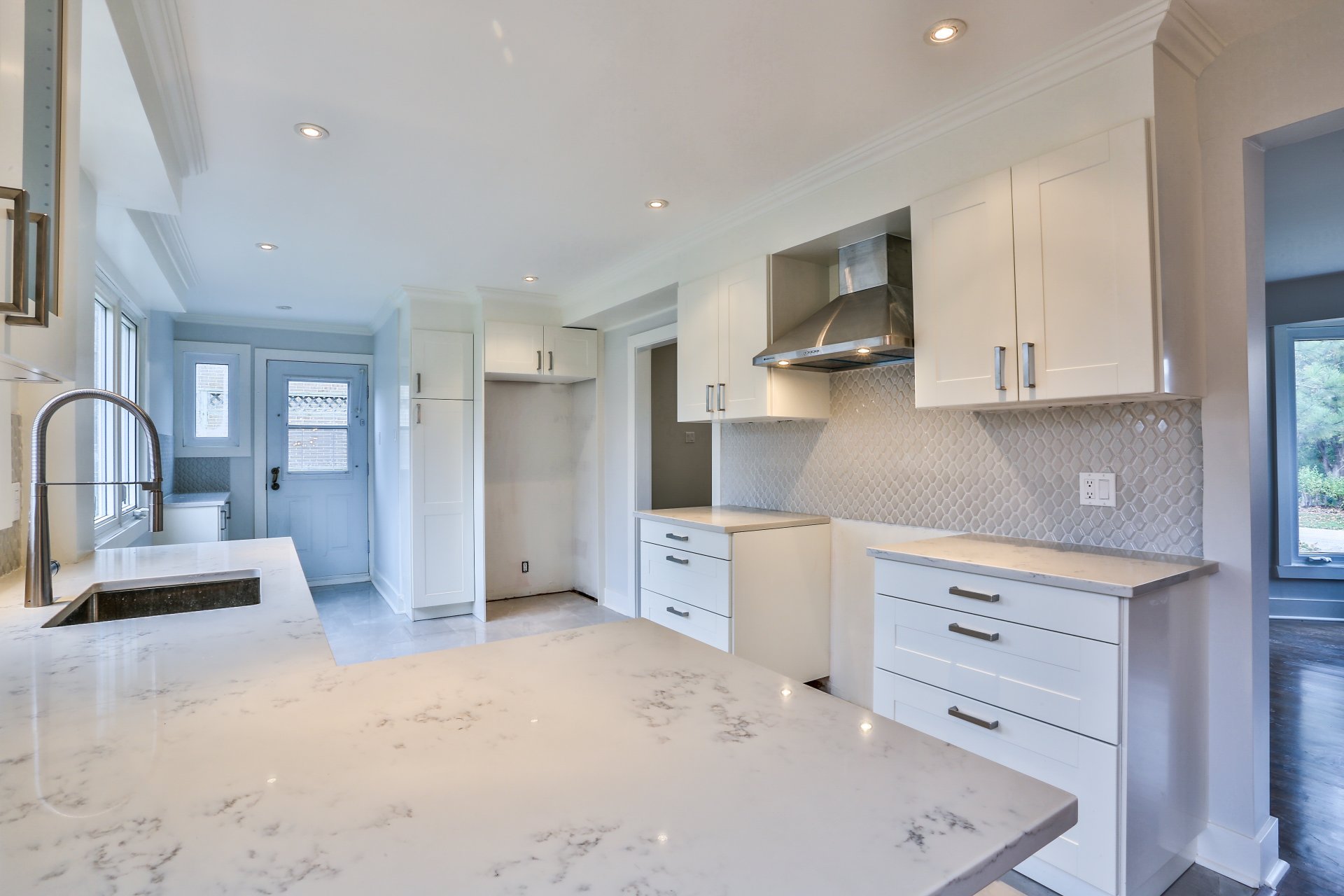
Living room
|
|
Description
AVAILABLE 1 SEPT 2025. COMPLETELY RENOVATED 4-bedroom 2+1 bathroom house. Quiet street in the sought-after Westpark area 1/2 block from DDO school. Granite counters, basement with 7' ceiling, recessed lighting. Near parks, schools, synagogues, all services. Public transit. Ideal for a family. 1 garage
Inclusions:
Exclusions : Hydro, Cable, Internet, Telephone, Appliances
| BUILDING | |
|---|---|
| Type | Two or more storey |
| Style | Detached |
| Dimensions | 0x0 |
| Lot Size | 5999 PC |
| EXPENSES | |
|---|---|
| N/A |
|
ROOM DETAILS |
|||
|---|---|---|---|
| Room | Dimensions | Level | Flooring |
| Living room | 16.6 x 12 P | Ground Floor | Wood |
| Dining room | 16.6 x 10.4 P | Ground Floor | Wood |
| Washroom | 3 x 4 P | Ground Floor | Ceramic tiles |
| Primary bedroom | 16 x 11.5 P | 2nd Floor | Wood |
| Bedroom | 16 x 11.5 P | 2nd Floor | Wood |
| Bedroom | 10 x 10 P | 2nd Floor | Wood |
| Bedroom | 13.10 x 8.10 P | 2nd Floor | Wood |
| Bathroom | 3 x 8 P | 2nd Floor | Ceramic tiles |
| Bathroom | 4 x 6 P | 2nd Floor | Ceramic tiles |
| Playroom | 22 x 17.9 P | Basement | Floating floor |
|
CHARACTERISTICS |
|
|---|---|
| Basement | 6 feet and over, Finished basement |
| Heating system | Air circulation |
| Driveway | Asphalt |
| Roofing | Asphalt shingles |
| Siding | Brick |
| Proximity | Cegep, Daycare centre, Elementary school, Golf, High school, Highway, Hospital, Park - green area, Public transport |
| Equipment available | Central air conditioning, Electric garage door |
| Landscaping | Fenced, Land / Yard lined with hedges |
| Parking | Garage, Outdoor |
| Garage | Heated, Single width |
| Sewage system | Municipal sewer |
| Water supply | Municipality |
| Heating energy | Natural gas |
| Foundation | Poured concrete |