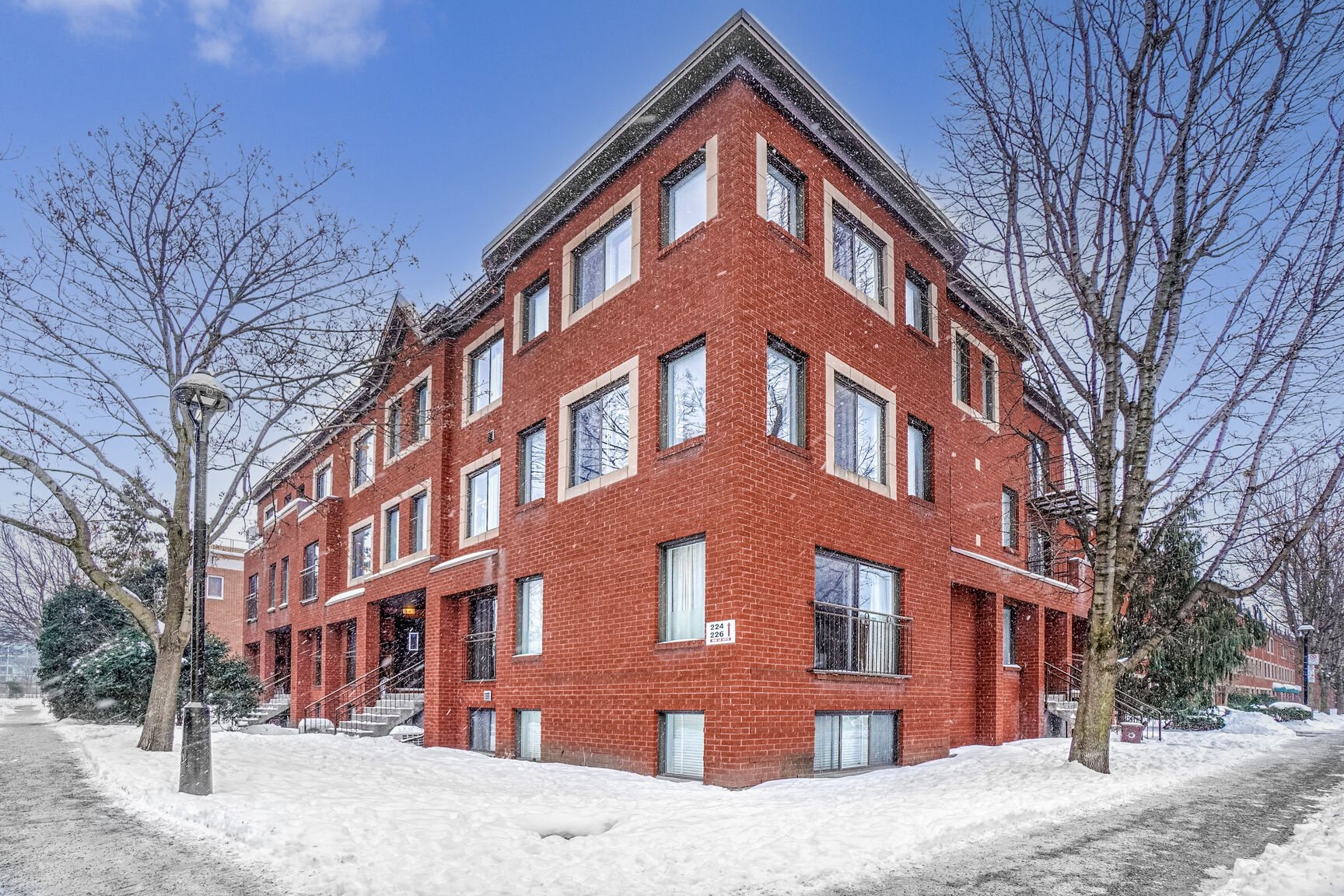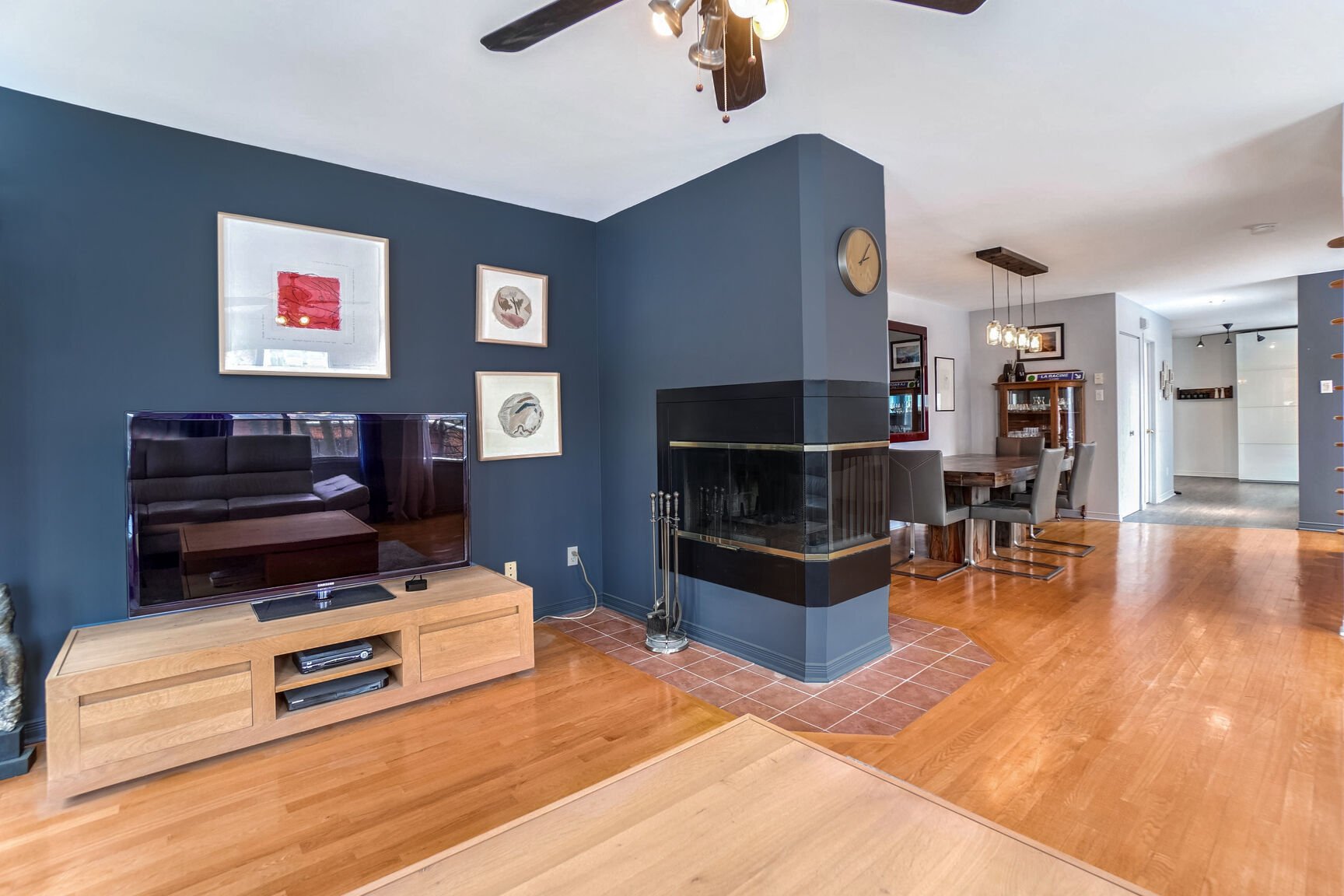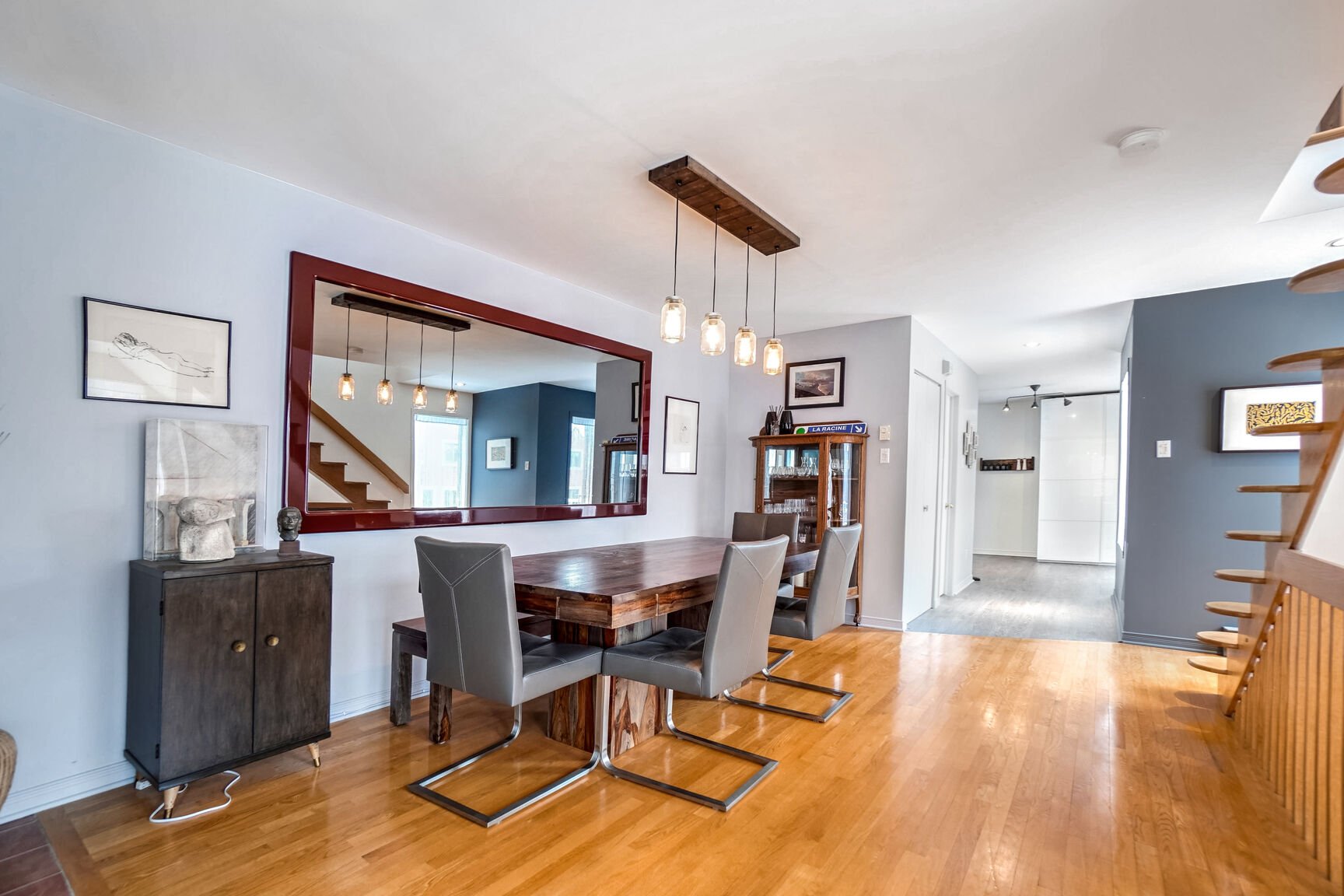224 Boul. Georges Vanier, Montréal (Le Sud-Ouest), QC H3J2Z1 $879,000

Frontage

Frontage

Hallway

Living room

Living room

Living room

Living room

Dining room

Dining room
|
|
Description
Inclusions:
Exclusions : N/A
| BUILDING | |
|---|---|
| Type | Apartment |
| Style | Attached |
| Dimensions | 0x0 |
| Lot Size | 0 |
| EXPENSES | |
|---|---|
| Co-ownership fees | $ 5880 / year |
| Municipal Taxes (2025) | $ 5867 / year |
| School taxes (2024) | $ 723 / year |
|
ROOM DETAILS |
|||
|---|---|---|---|
| Room | Dimensions | Level | Flooring |
| Dining room | 14.6 x 11.2 P | 2nd Floor | Wood |
| Kitchen | 12.3 x 10.9 P | 2nd Floor | |
| Dinette | 11 x 10.3 P | 2nd Floor | |
| Living room | 16.6 x 15.9 P | 2nd Floor | Wood |
| Washroom | 4 x 7 P | 2nd Floor | |
| Bedroom | 12 x 17 P | 3rd Floor | Wood |
| Bedroom | 15.9 x 15.9 P | 3rd Floor | Wood |
| Bathroom | 12 x 6 P | 3rd Floor | Ceramic tiles |
|
CHARACTERISTICS |
|
|---|---|
| Heating system | Electric baseboard units |
| Water supply | Municipality |
| Heating energy | Electricity |
| Equipment available | Other, Level 2 charging station |
| Hearth stove | Wood fireplace |
| Rental appliances | Water heater |
| Proximity | Highway, Cegep, Hospital, Park - green area, Elementary school, High school, Public transport, University, Bicycle path, Daycare centre |
| Bathroom / Washroom | Seperate shower |
| Parking | Outdoor |
| Sewage system | Municipal sewer |
| Topography | Flat |
| Zoning | Residential |
| Cadastre - Parking (included in the price) | Driveway |