2168 Rue Pauline, Montréal (LaSalle), QC H8N1L8 $2,850/M
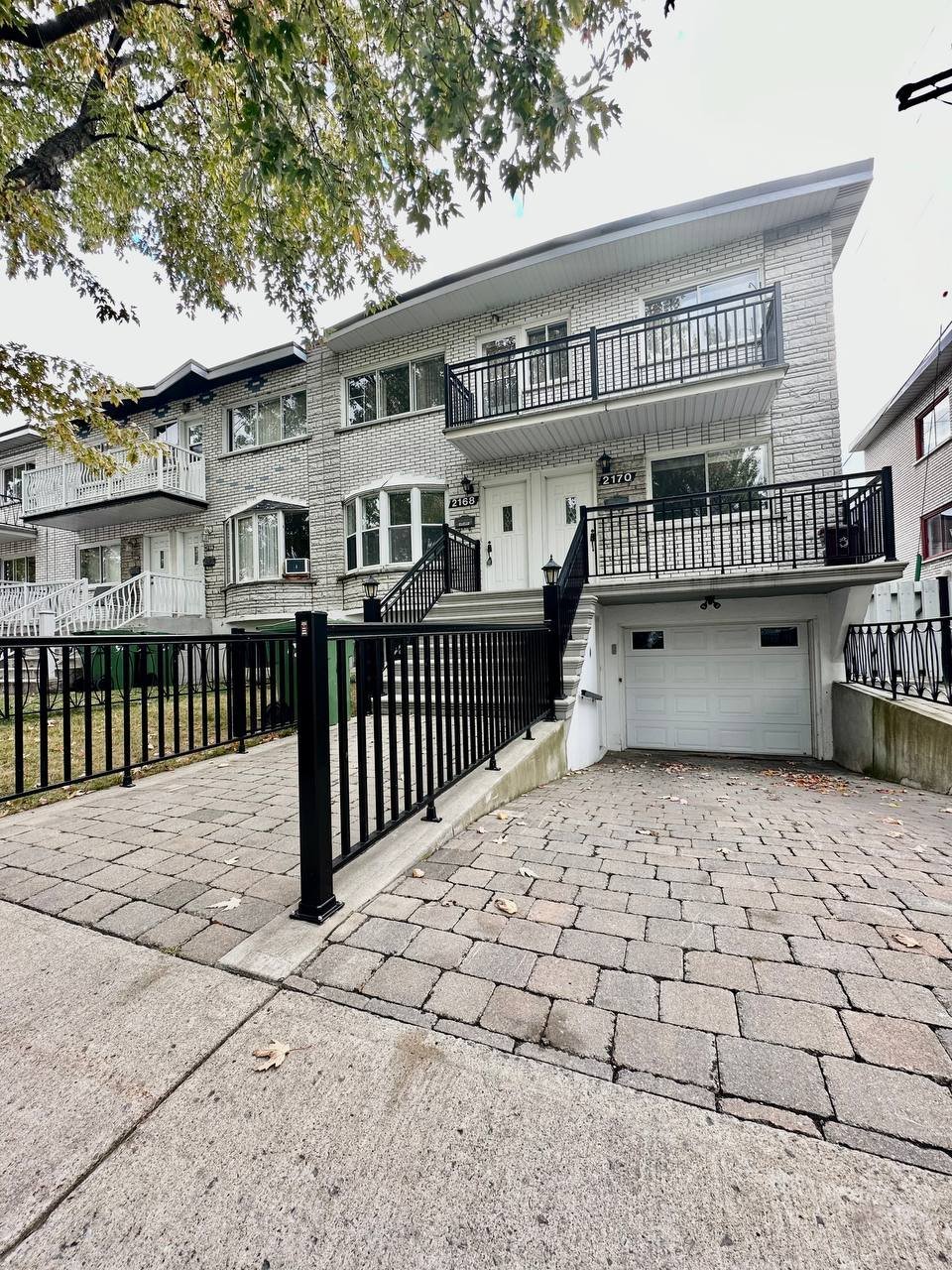
Frontage
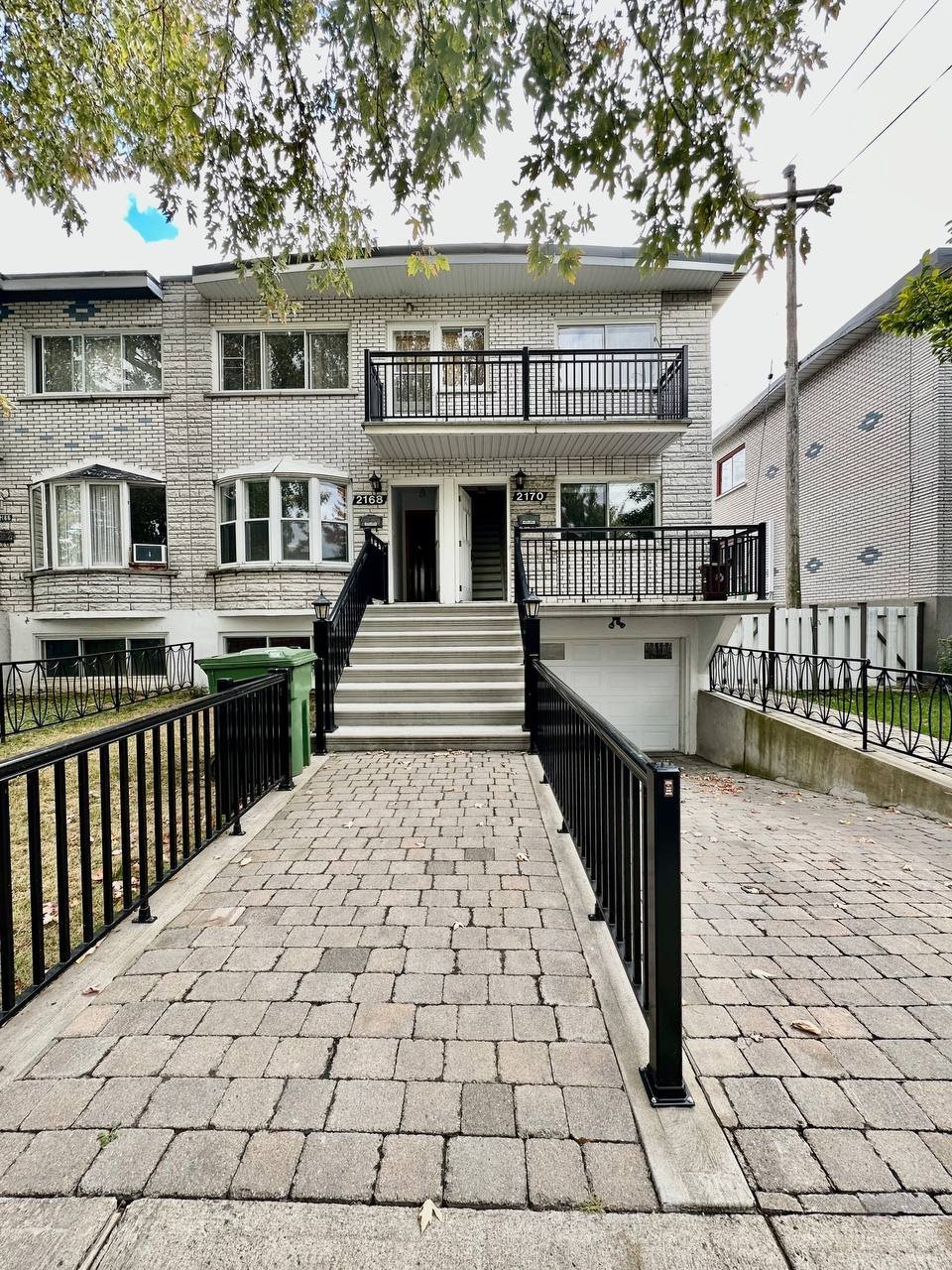
Frontage
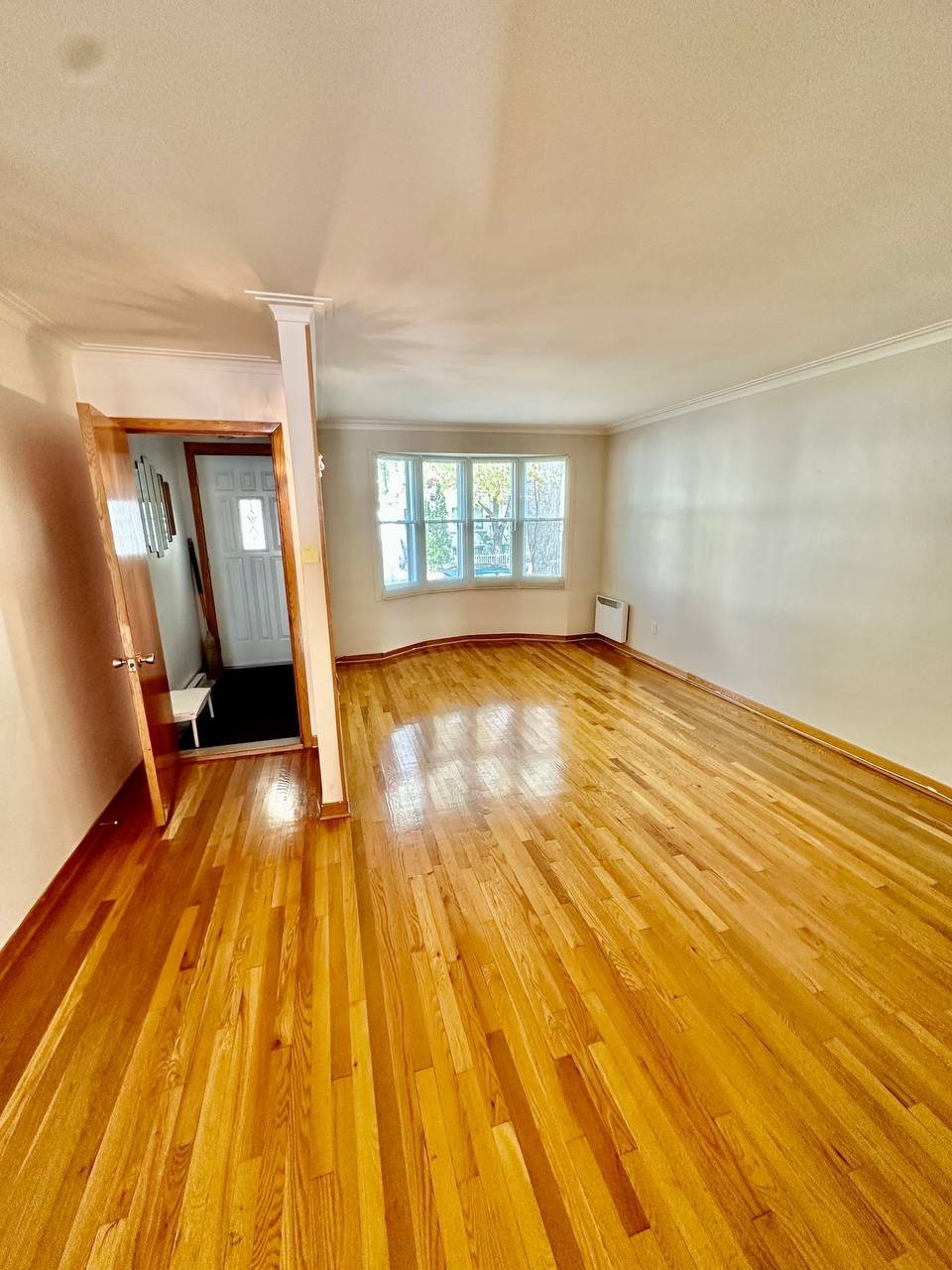
Living room
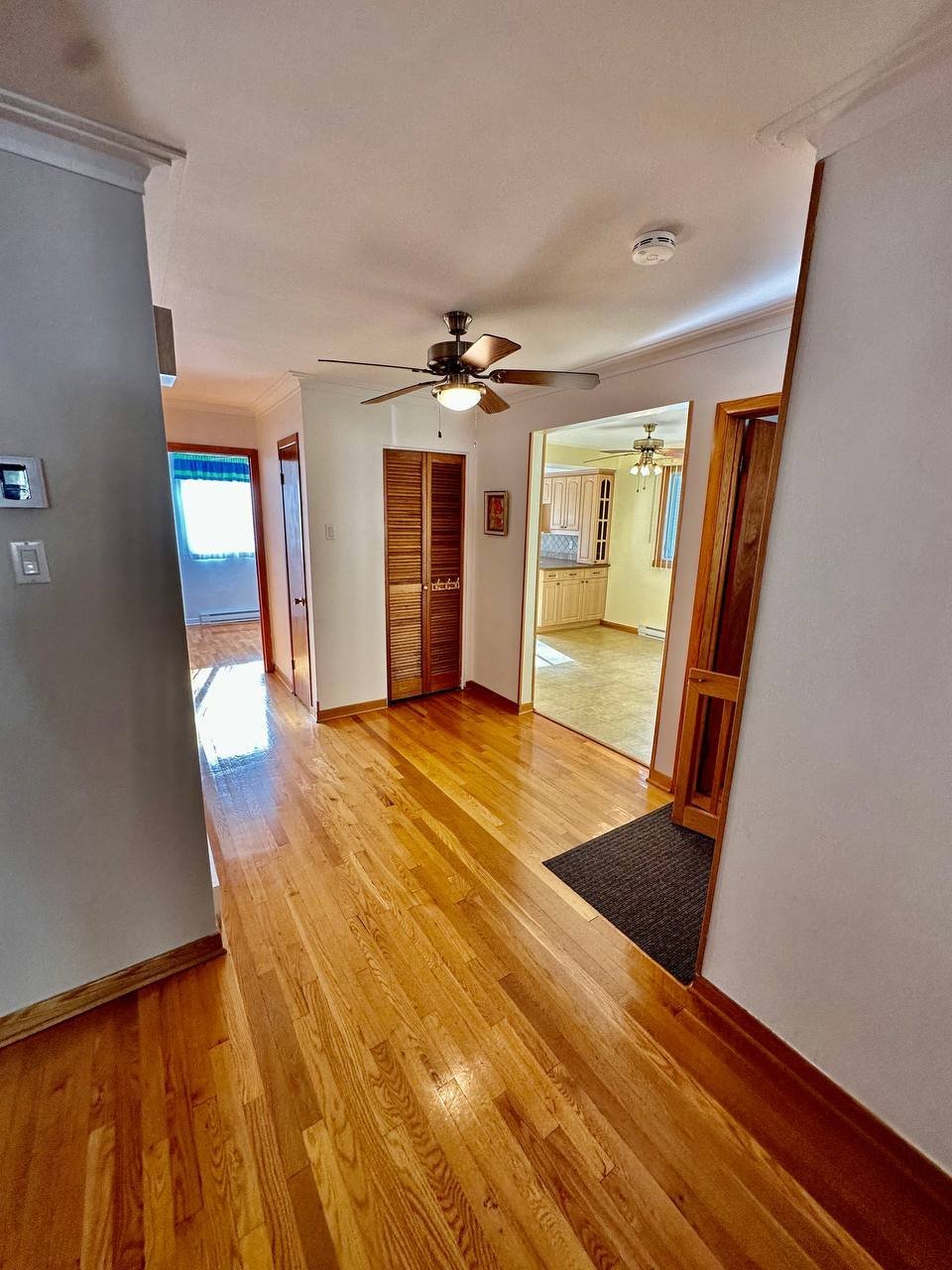
Other
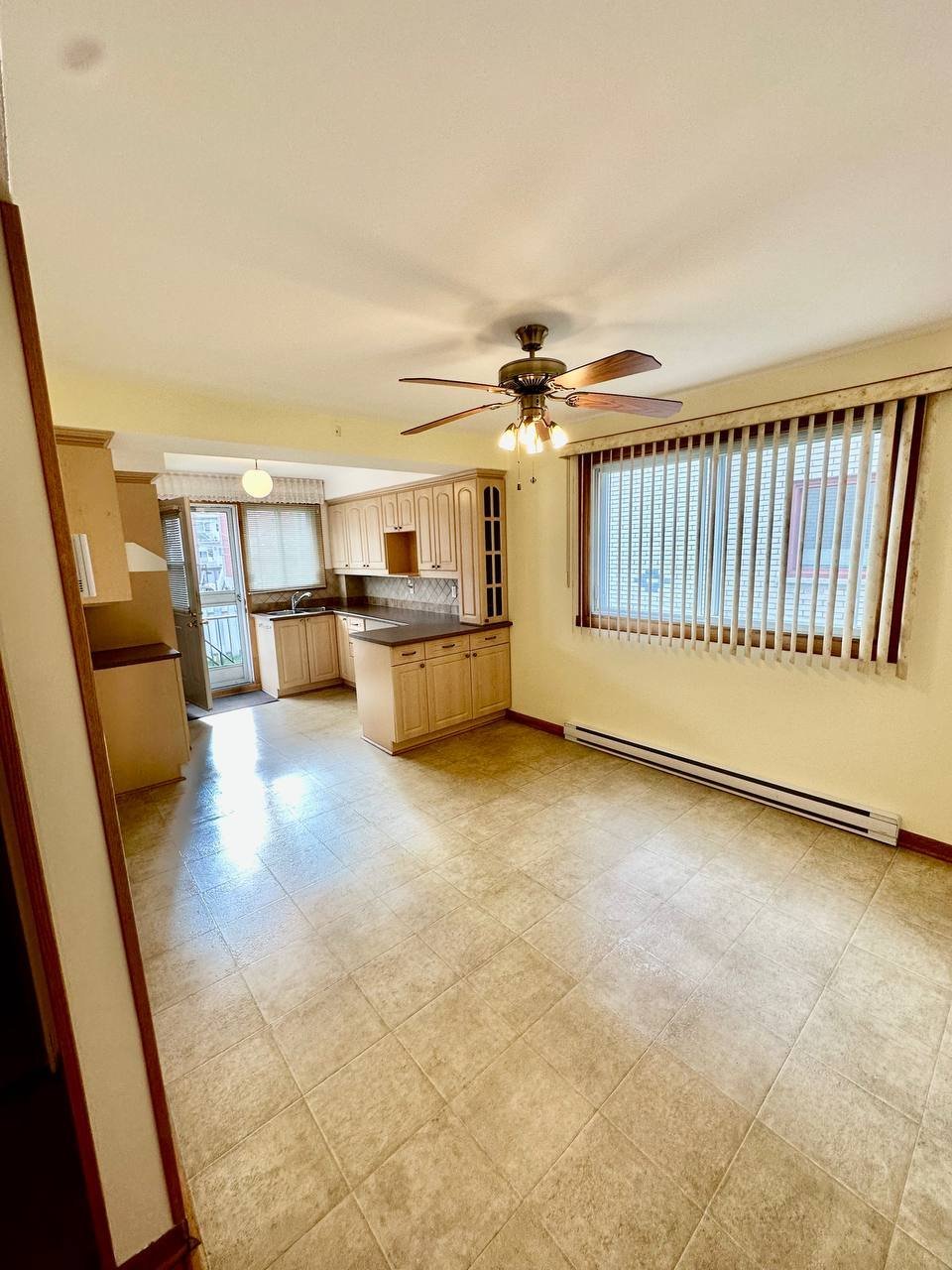
Dining room
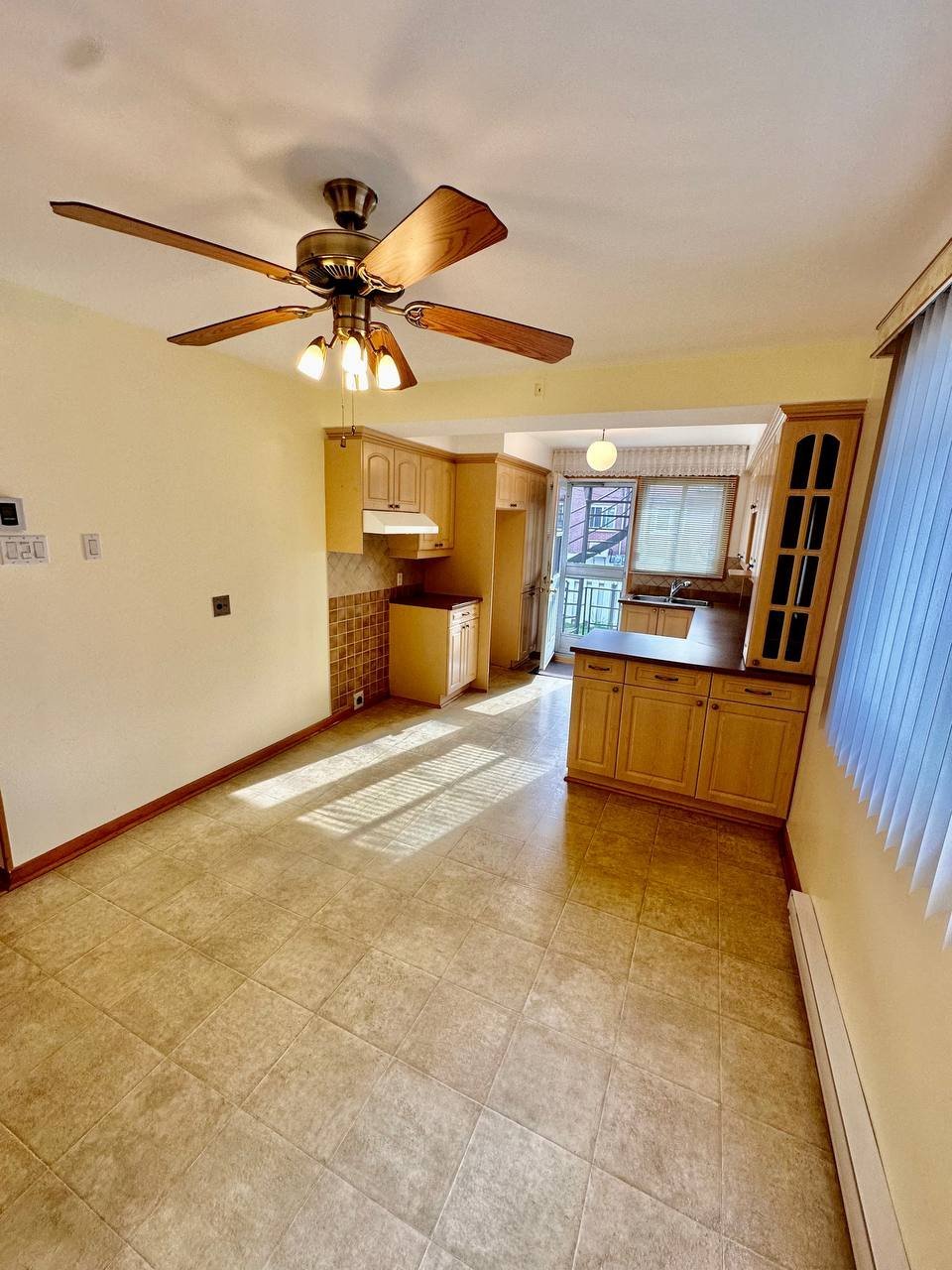
Dining room
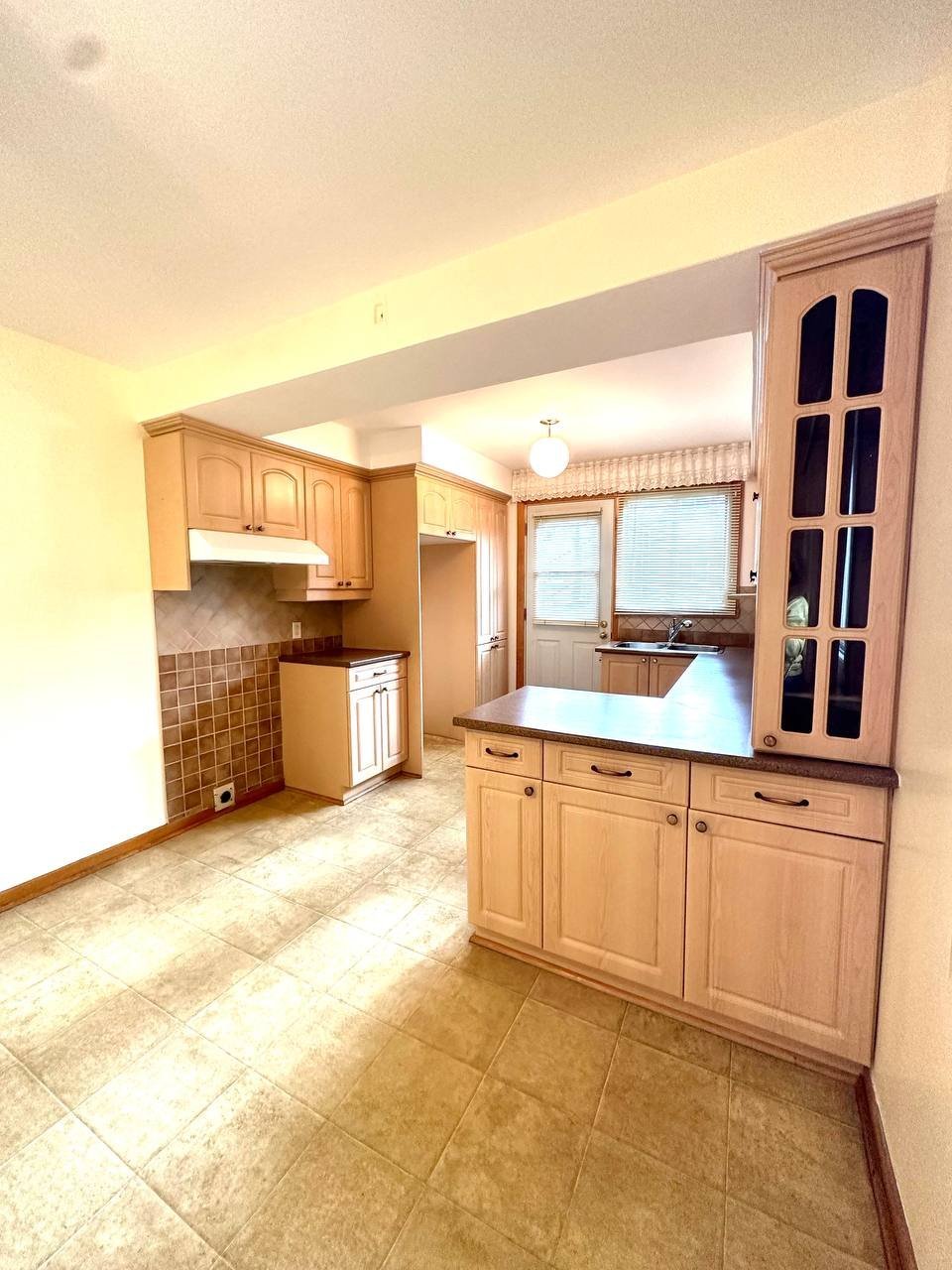
Kitchen
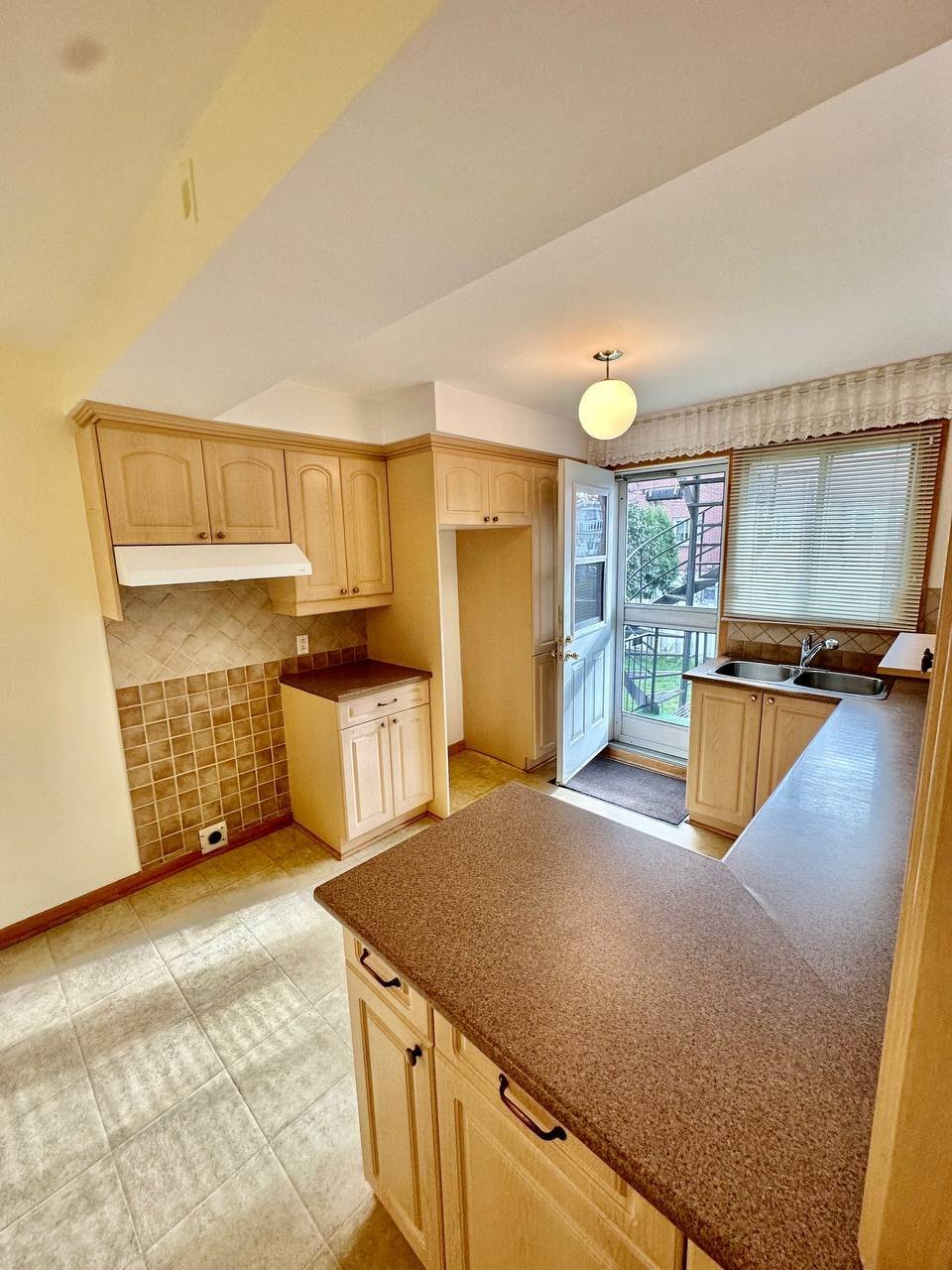
Kitchen
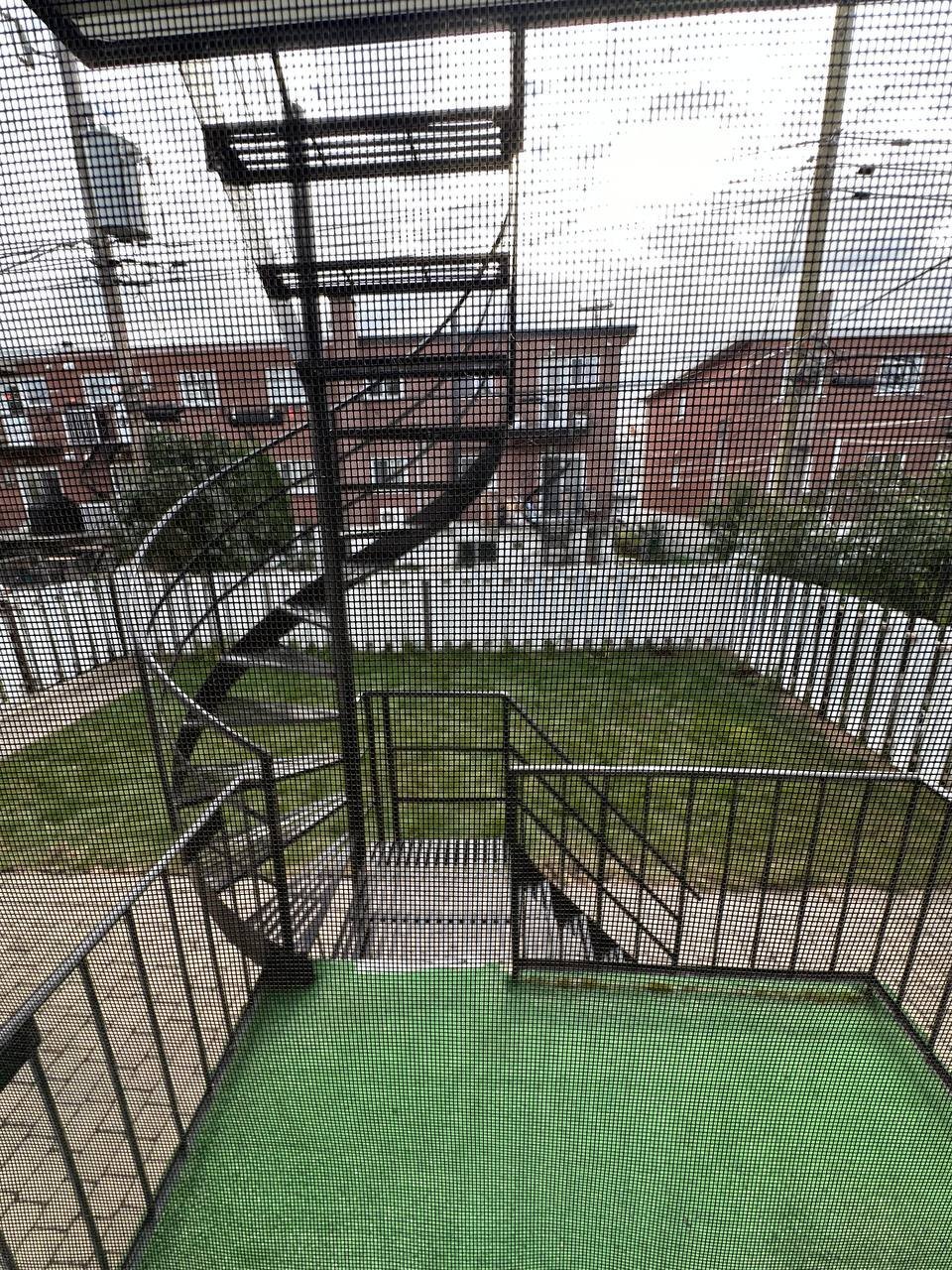
Balcony
|
|
Description
The spacious 5 1/2-room apartment is located on the ground floor, includes three bedrooms, a bathroom, a finished basement with an additional bedroom, family room, kitchen, and bathroom. The separate entrance, garden, and indoor garage make it perfect for outdoor living with ample space for storage. The apartment is close to shops, restaurants, and amenities, making it ideal for families or individuals seeking comfortable living space
This is a well-maintained, spacious 5 1/2-room apartment on
the ground floor, consisting of three bedrooms and a
bathroom. The bedrooms are spacious and bright, offering
plenty of natural light throughout the day. The apartment
also has a finished basement, which provides an excellent
opportunity for guests or can be used as a one-bedroom
apartment. The basement includes a good-sized family room,
an additional bedroom, as well as a kitchen and bathroom.
The separate entrance provides privacy and convenience,
separating it from the main floor. The garden is perfect
for outdoor entertaining, and the indoor garage provides
ample space for vehicles and plenty of storage space.
Located in an excellent neighborhood, close to many shops,
restaurants, and other amenities, this well-maintained
property is the perfect place for families or individuals
looking for comfortable living space. With its fantastic
location and spacious accommodations, this apartment is
sure to meet the needs of any tenant.
the ground floor, consisting of three bedrooms and a
bathroom. The bedrooms are spacious and bright, offering
plenty of natural light throughout the day. The apartment
also has a finished basement, which provides an excellent
opportunity for guests or can be used as a one-bedroom
apartment. The basement includes a good-sized family room,
an additional bedroom, as well as a kitchen and bathroom.
The separate entrance provides privacy and convenience,
separating it from the main floor. The garden is perfect
for outdoor entertaining, and the indoor garage provides
ample space for vehicles and plenty of storage space.
Located in an excellent neighborhood, close to many shops,
restaurants, and other amenities, this well-maintained
property is the perfect place for families or individuals
looking for comfortable living space. With its fantastic
location and spacious accommodations, this apartment is
sure to meet the needs of any tenant.
Inclusions: Air mural, Light fixtures and Blinds as installed 1 indoor garage
Exclusions : Electricity, heating, hot water, cable and internet, snow removal of front balcony, front stairs, entrance, walkway and driveway; 2 exterior parking, lawn cutting
| BUILDING | |
|---|---|
| Type | Apartment |
| Style | Attached |
| Dimensions | 29x40 P |
| Lot Size | 0 |
| EXPENSES | |
|---|---|
| N/A |
|
ROOM DETAILS |
|||
|---|---|---|---|
| Room | Dimensions | Level | Flooring |
| Living room | 13.5 x 12.2 P | Ground Floor | Wood |
| Dining room | 9.7 x 11.5 P | Ground Floor | Ceramic tiles |
| Kitchen | 9.5 x 13 P | Ground Floor | Ceramic tiles |
| Primary bedroom | 11 x 13 P | Ground Floor | Wood |
| Bedroom | 11 x 9 P | Ground Floor | Wood |
| Bedroom | 11 x 10 P | Ground Floor | Wood |
| Bathroom | 6.4 x 8 P | Ground Floor | Ceramic tiles |
| Home office | 11 x 10 P | Ground Floor | Wood |
| Family room | 20.6 x 12.8 P | Basement | Wood |
| Bedroom | 10.10 P x | Basement | Wood |
| Bathroom | 5.4 P x | Basement | Ceramic tiles |
|
CHARACTERISTICS |
|
|---|---|
| Garage | Fitted |
| Parking | Garage |
| Zoning | Residential |