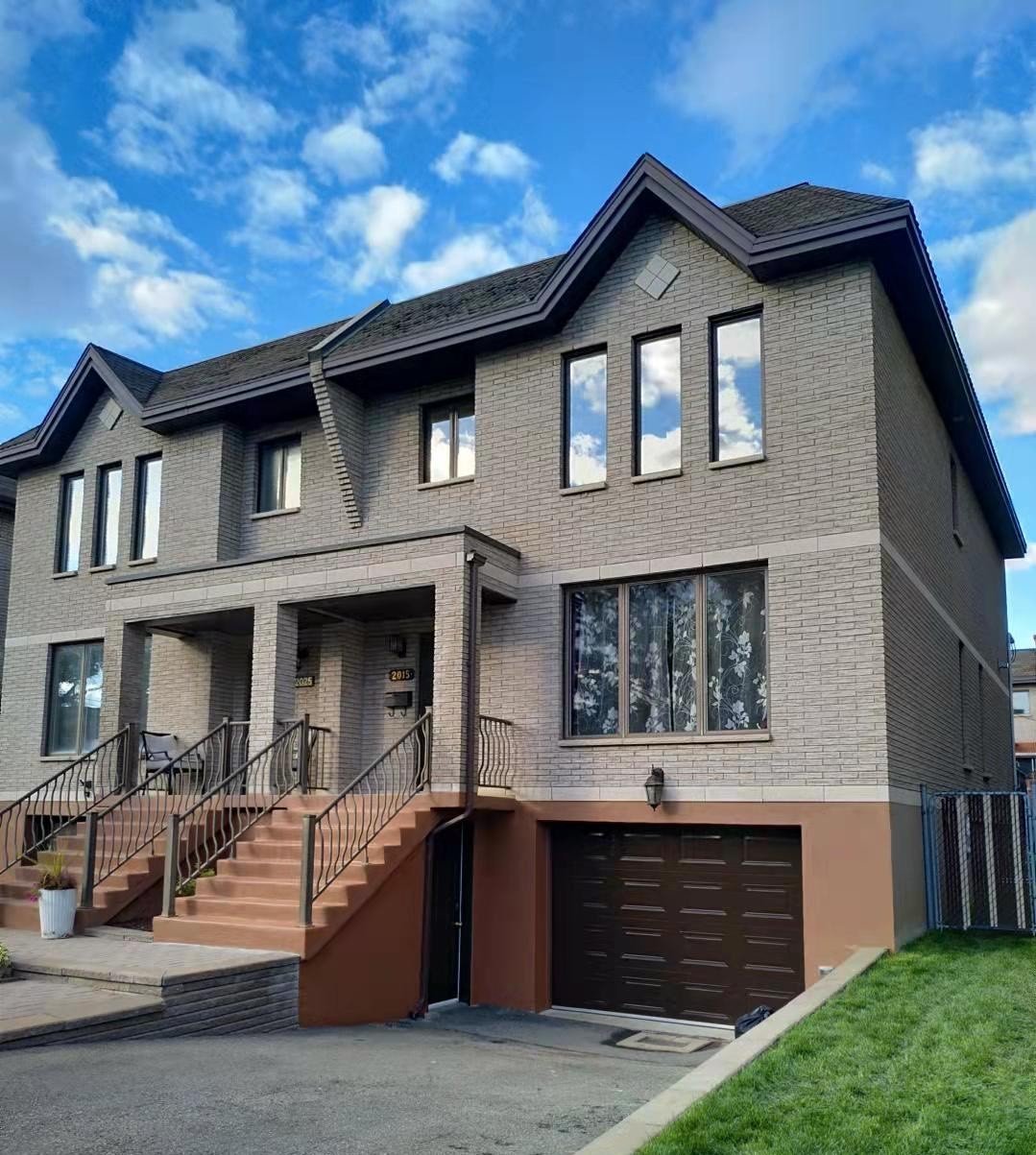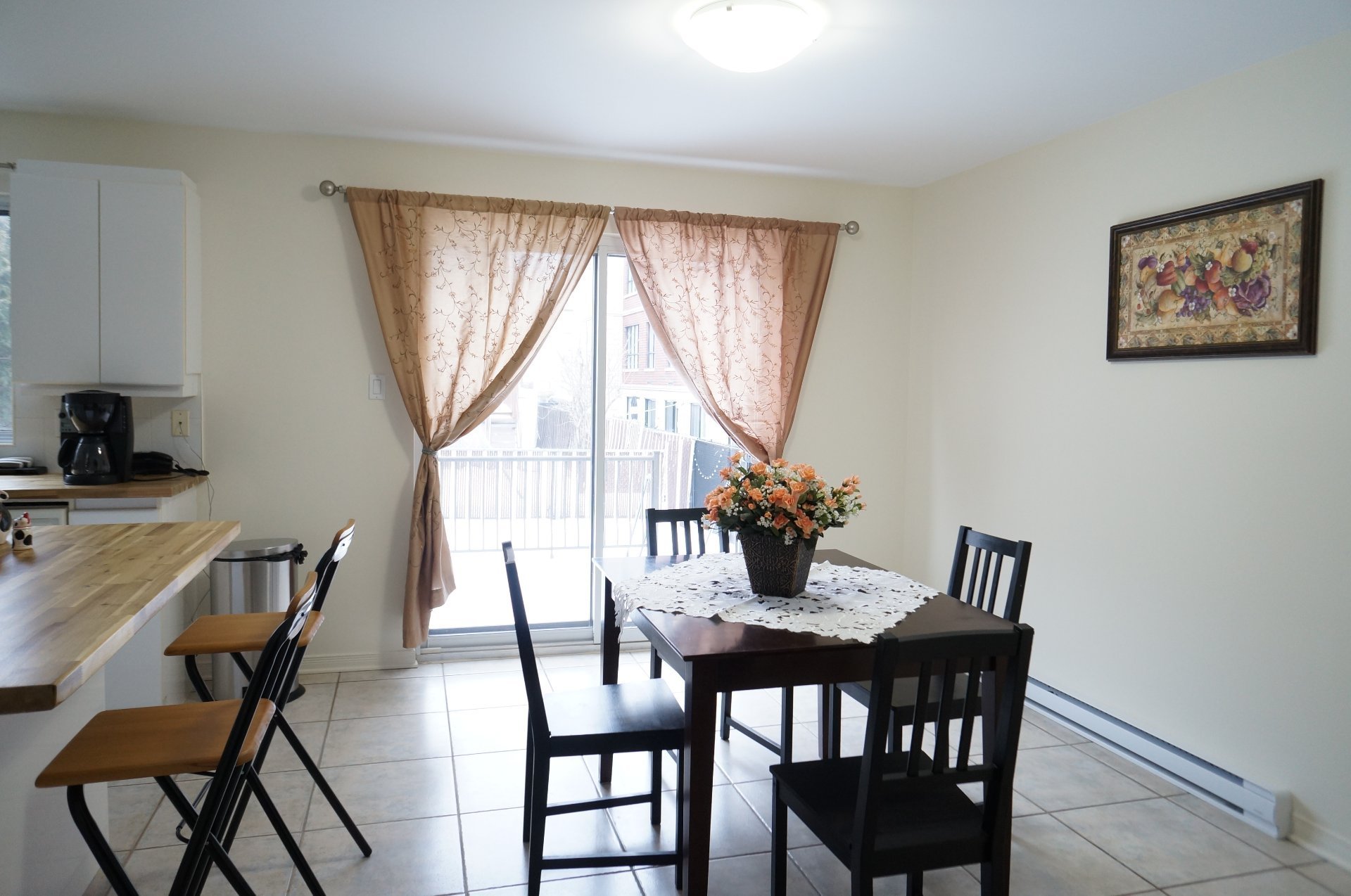2015 Av. Beaconsfield, Montréal (Côte-des-Neiges, QC H4A2G7 $799,000

Frontage

Frontage

Living room

Dining room

Kitchen

Kitchen

Dinette

Primary bedroom

Bedroom
|
|
Description
Sun-filled and spacious semi-detached cottage with garage located in an exclusive NDG enclave of 10 newer construction homes with very low turnover. This home features an open-concept design on the main floor with a kitchen, dinette, dining room and living room all opened to each other without doors. On the upper floor are 3 very comfortable bedrooms. A 4th bedroom is possible to be added in the basement. 6-minute bus ride to metro. Easy access to highways 15 and 136 (Ville-Marie) to downtown. Lots of renovations have been done. Well-maintained by original owner. Move-in condition.
Main Floor Layout
Experience the seamless integration of living spaces in
this sun-drenched semi-detached cottage, where the
open-concept main floor unites the kitchen, dinette, dining
room, and living room into a harmonious gathering area
perfect for entertaining and daily life.
Upper Floor Bedrooms
Ascend to the tranquil upper level, where three
generously-sized bedrooms serve as serene retreats, each
offering ample space for relaxation and personal
expression. The potential for a fourth bedroom in the
basement adds flexibility to accommodate your lifestyle
needs.
Basement Potential
Unlock the potential of a vast basement, ready to be
transformed into your dream space--be it a cozy home
theater, a productive home office, or an additional bedroom
for guests or growing families.
Location and Access
Nestled in an exclusive NDG enclave, this home boasts a
prime location with a mere 6-minute bus ride to the metro
and swift access to highways 15 and 136, ensuring a smooth
commute to the heart of downtown.
Renovations and Maintenance
Painstakingly maintained by the original owner and graced
with numerous high-quality renovations, this home stands as
a testament to meticulous care, offering peace of mind and
the luxury of moving in without the need for immediate
updates.
Experience the seamless integration of living spaces in
this sun-drenched semi-detached cottage, where the
open-concept main floor unites the kitchen, dinette, dining
room, and living room into a harmonious gathering area
perfect for entertaining and daily life.
Upper Floor Bedrooms
Ascend to the tranquil upper level, where three
generously-sized bedrooms serve as serene retreats, each
offering ample space for relaxation and personal
expression. The potential for a fourth bedroom in the
basement adds flexibility to accommodate your lifestyle
needs.
Basement Potential
Unlock the potential of a vast basement, ready to be
transformed into your dream space--be it a cozy home
theater, a productive home office, or an additional bedroom
for guests or growing families.
Location and Access
Nestled in an exclusive NDG enclave, this home boasts a
prime location with a mere 6-minute bus ride to the metro
and swift access to highways 15 and 136, ensuring a smooth
commute to the heart of downtown.
Renovations and Maintenance
Painstakingly maintained by the original owner and graced
with numerous high-quality renovations, this home stands as
a testament to meticulous care, offering peace of mind and
the luxury of moving in without the need for immediate
updates.
Inclusions: fridge, stove, dishwasher, washer & dryer, garage door remote control, hot water heater, all light fixtures.
Exclusions : N/A
| BUILDING | |
|---|---|
| Type | Two or more storey |
| Style | Semi-detached |
| Dimensions | 43.1x23 P |
| Lot Size | 2951.46 PC |
| EXPENSES | |
|---|---|
| Energy cost | $ 1975 / year |
| Municipal Taxes (2025) | $ 5399 / year |
| School taxes (2024) | $ 686 / year |
|
ROOM DETAILS |
|||
|---|---|---|---|
| Room | Dimensions | Level | Flooring |
| Living room | 13.9 x 15.7 P | Ground Floor | Wood |
| Dining room | 13.9 x 12.4 P | Ground Floor | Wood |
| Kitchen | 12.5 x 11.7 P | Ground Floor | Ceramic tiles |
| Dinette | 12.5 x 9.4 P | Ground Floor | Ceramic tiles |
| Washroom | 7.3 x 3.5 P | Ground Floor | Ceramic tiles |
| Hallway | 19.3 x 3.4 P | Ground Floor | Wood |
| Primary bedroom | 18.11 x 13.4 P | 2nd Floor | Wood |
| Bedroom | 15.1 x 10.10 P | 2nd Floor | Wood |
| Bedroom | 10.0 x 9.8 P | 2nd Floor | Wood |
| Bathroom | 13.4 x 9.4 P | 2nd Floor | Ceramic tiles |
| Hallway | 14.11 x 3.2 P | 2nd Floor | Wood |
| Family room | 21.0 x 18.8 P | Basement | Ceramic tiles |
| Bathroom | 8.5 x 7.2 P | Basement | Ceramic tiles |
| Cellar / Cold room | 9.8 x 8.6 P | Basement | Ceramic tiles |
|
CHARACTERISTICS |
|
|---|---|
| Landscaping | Fenced |
| Heating system | Electric baseboard units |
| Water supply | Municipality |
| Heating energy | Electricity |
| Equipment available | Alarm system |
| Windows | Aluminum |
| Foundation | Poured concrete |
| Hearth stove | Wood fireplace |
| Garage | Attached, Heated, Fitted, Single width |
| Siding | Brick |
| Proximity | Highway, Cegep, Hospital, Elementary school, High school, Public transport, Bicycle path, Daycare centre |
| Basement | 6 feet and over, Finished basement, Separate entrance |
| Parking | Outdoor, Garage |
| Sewage system | Municipal sewer |
| Window type | Sliding, Crank handle |
| Roofing | Asphalt shingles, Elastomer membrane |
| Topography | Flat |
| Zoning | Residential |
| Driveway | Asphalt |