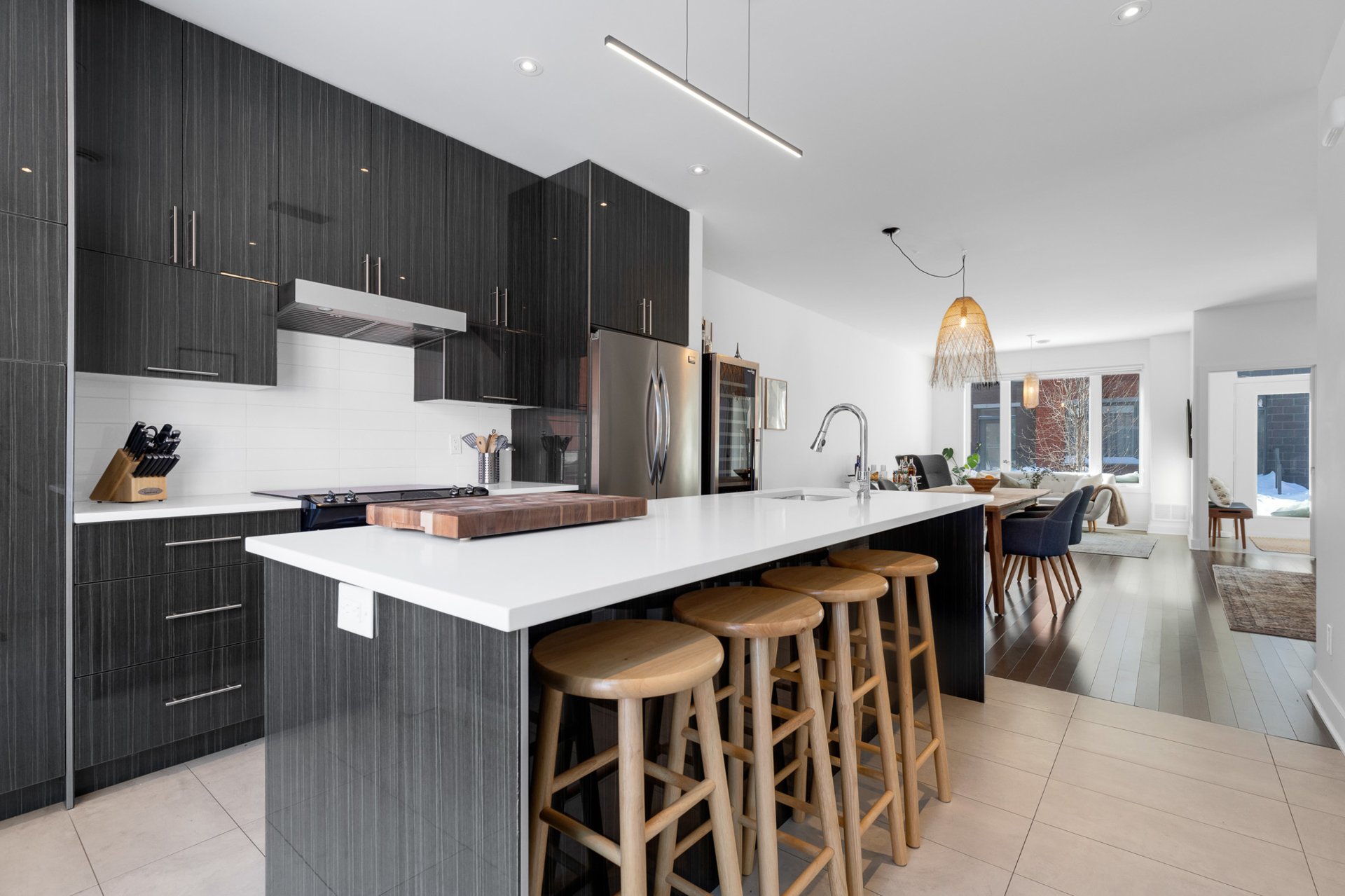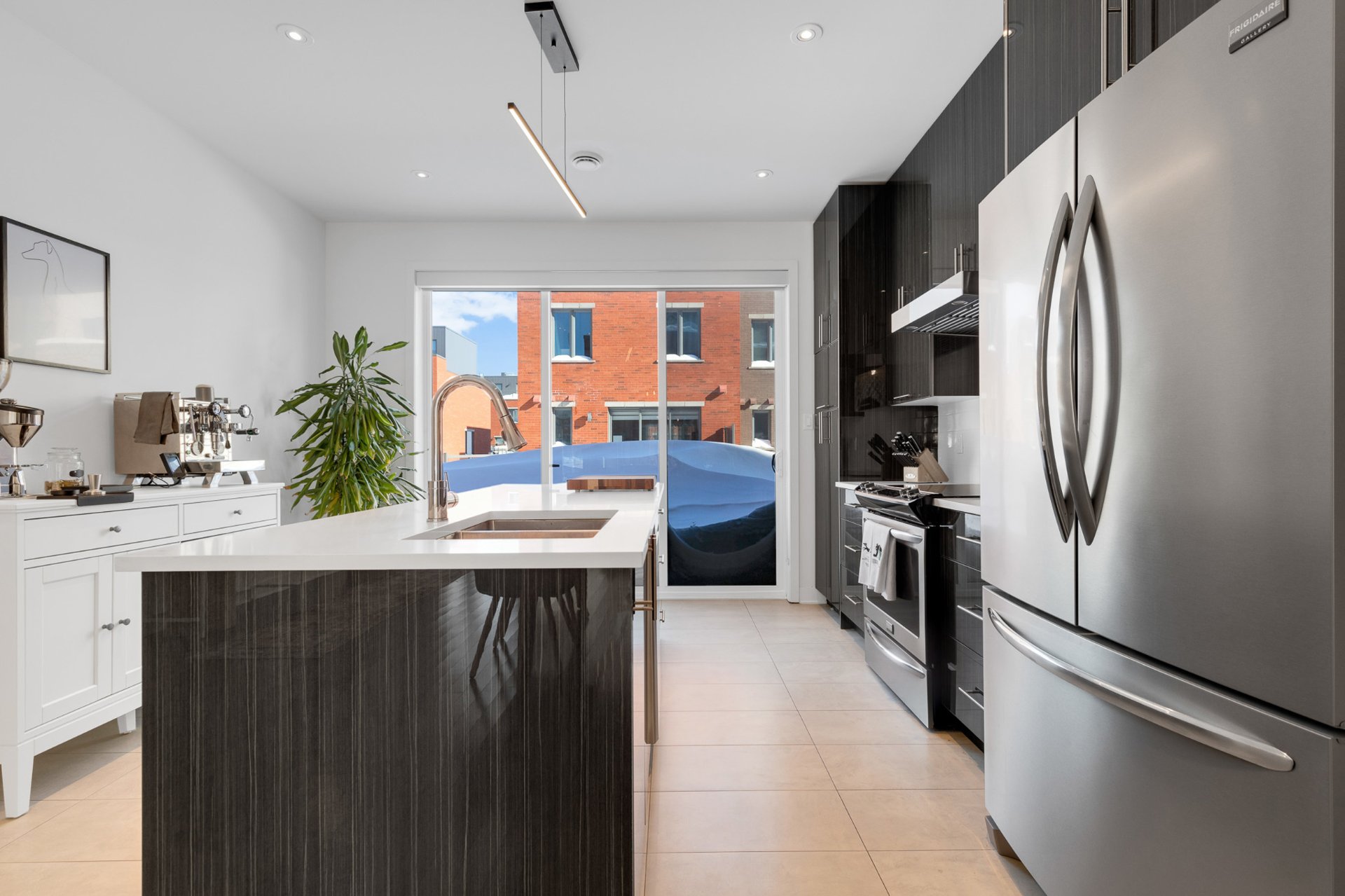1891 Rue du Bois des Caryers, Montréal (LaSalle), QC H8N1A7 $999,900

Kitchen

Living room

Dining room

Hallway

Overall View

Living room

Dining room

Dining room

Kitchen
|
|
OPEN HOUSE
Sunday, 23 February, 2025 | 14:00 - 16:00
Description
Elegant corner-unit townhouse with 3+1 bedrooms, 3 full baths, powder room, finished basement, and double garage. Open-concept design with abundant natural light, high-gloss kitchen cabinetry, oversized island, and floor-to-ceiling patio doors. Luxurious primary suite with wall-to-wall closets and spa-like ensuite. Versatile third floor with a private terrace and scenic views. Ideally located near l'Orée du Parc Primary, new secondary school, CEGEP, Aquadôme, Angrignon metro, and shopping. A perfect blend of style, comfort, and accessibility in a sought-after neighbourhood.
Elegant corner-unit townhouse offering style, space, and
functionality
3+1 bedrooms, 3 full bathrooms, powder room, finished
basement, and double garage
Modern design with open-concept living areas, abundant
natural light, and quality finishes throughout
Sought-after location near Parc Angrignon, amenities, and
excellent schools
Ideal for families, professionals, and investors seeking
comfort and convenience
Located in a quiet residential area with easy access to
parks, transit, and highways
Modern façade and private entrance
Indoor double-car garage with space for a third vehicle in
front
Step into a tiled entryway leading to the spacious main
living area
The open-concept design allows for seamless flow between
spaces
Bright living room with a large window floods the space
with natural light
Adjacent dining area opens to the stylish kitchen
This stunning open-concept kitchen seamlessly blends modern
design with functionality
Featuring sleek, high-gloss cabinetry in a deep espresso
finish
Offers ample storage while maintaining a clean,
contemporary aesthetic
The oversized island, with a pristine white countertop,
serves as both a workspace and a casual dining area
A chic backsplash, and recessed lighting add to the
kitchen's polished appeal
Floor-to-ceiling patio doors flood the space with natural
light, creating a bright and inviting atmosphere perfect
for entertaining
A convenient powder room and laundry area complete the main
floor
A staircase leads to the second floor, where you'll find
two bedrooms
The spacious primary suite serves as a private retreat
Features wall-to-wall closets and a luxurious ensuite
bathroom
A true spa-like retreat, this ensuite bathroom exudes
elegance and tranquility
The freestanding soaker tub invites relaxation, while the
expansive glass-enclosed shower provides a modern,
refreshing touch
The second bedroom is generously sized
Family bathroom boasts a walk-in shower and contemporary
fixtures
The third floor offers incredible versatility
It can be used as a bedroom or divided into two rooms
Perfect for a home office, workout space, cinema room, or
guest suite
Another full bathroom on this level features a walk-in
shower and stylish vanity
The highlight: a large private terrace with picturesque
views of Parc Angrignon
Ideal for morning coffee, entertaining, or simply unwinding
The basement provides even more living space
Perfect for a family room, playroom, or additional storage
Prime Location with unmatched convenience
Families will love the proximity to l'Orée du Parc Primary
School, a new secondary school, Aquadôme, and CEGEP
André-Laurendeau--all just a 5-minute walk away.
Angrignon Shopping Centre is only 5 minutes away, while
Angrignon Park and Angrignon metro station are within
walking distance
This home offers not just a place to live, but a lifestyle
defined by both comfort and accessibility
functionality
3+1 bedrooms, 3 full bathrooms, powder room, finished
basement, and double garage
Modern design with open-concept living areas, abundant
natural light, and quality finishes throughout
Sought-after location near Parc Angrignon, amenities, and
excellent schools
Ideal for families, professionals, and investors seeking
comfort and convenience
Located in a quiet residential area with easy access to
parks, transit, and highways
Modern façade and private entrance
Indoor double-car garage with space for a third vehicle in
front
Step into a tiled entryway leading to the spacious main
living area
The open-concept design allows for seamless flow between
spaces
Bright living room with a large window floods the space
with natural light
Adjacent dining area opens to the stylish kitchen
This stunning open-concept kitchen seamlessly blends modern
design with functionality
Featuring sleek, high-gloss cabinetry in a deep espresso
finish
Offers ample storage while maintaining a clean,
contemporary aesthetic
The oversized island, with a pristine white countertop,
serves as both a workspace and a casual dining area
A chic backsplash, and recessed lighting add to the
kitchen's polished appeal
Floor-to-ceiling patio doors flood the space with natural
light, creating a bright and inviting atmosphere perfect
for entertaining
A convenient powder room and laundry area complete the main
floor
A staircase leads to the second floor, where you'll find
two bedrooms
The spacious primary suite serves as a private retreat
Features wall-to-wall closets and a luxurious ensuite
bathroom
A true spa-like retreat, this ensuite bathroom exudes
elegance and tranquility
The freestanding soaker tub invites relaxation, while the
expansive glass-enclosed shower provides a modern,
refreshing touch
The second bedroom is generously sized
Family bathroom boasts a walk-in shower and contemporary
fixtures
The third floor offers incredible versatility
It can be used as a bedroom or divided into two rooms
Perfect for a home office, workout space, cinema room, or
guest suite
Another full bathroom on this level features a walk-in
shower and stylish vanity
The highlight: a large private terrace with picturesque
views of Parc Angrignon
Ideal for morning coffee, entertaining, or simply unwinding
The basement provides even more living space
Perfect for a family room, playroom, or additional storage
Prime Location with unmatched convenience
Families will love the proximity to l'Orée du Parc Primary
School, a new secondary school, Aquadôme, and CEGEP
André-Laurendeau--all just a 5-minute walk away.
Angrignon Shopping Centre is only 5 minutes away, while
Angrignon Park and Angrignon metro station are within
walking distance
This home offers not just a place to live, but a lifestyle
defined by both comfort and accessibility
Inclusions: window coverings, all light fixtures and dishwasher
Exclusions : N/A
| BUILDING | |
|---|---|
| Type | Two or more storey |
| Style | Semi-detached |
| Dimensions | 40x20 P |
| Lot Size | 0 |
| EXPENSES | |
|---|---|
| Common expenses/Rental | $ 4872 / year |
| Municipal Taxes (2025) | $ 5260 / year |
| School taxes (2024) | $ 681 / year |
|
ROOM DETAILS |
|||
|---|---|---|---|
| Room | Dimensions | Level | Flooring |
| Living room | 11.3 x 12.9 P | Ground Floor | Wood |
| Dining room | 15.8 x 12.4 P | Ground Floor | Wood |
| Kitchen | 12.1 x 13.6 P | Ground Floor | Ceramic tiles |
| Washroom | 9.10 x 5.2 P | Ground Floor | Ceramic tiles |
| Primary bedroom | 12.7 x 17.3 P | 2nd Floor | Wood |
| Bathroom | 10.4 x 11.9 P | 2nd Floor | Ceramic tiles |
| Bedroom | 11.9 x 11.10 P | 2nd Floor | Wood |
| Bathroom | 6.10 x 7.4 P | 2nd Floor | Ceramic tiles |
| Bedroom | 11.9 x 11.0 P | 3rd Floor | Wood |
| Bathroom | 6.10 x 7.4 P | 3rd Floor | Ceramic tiles |
| Playroom | 16.6 x 11.1 P | Basement | Wood |
| Den | 7.7 x 8.1 P | Basement | Wood |
|
CHARACTERISTICS |
|
|---|---|
| Heating system | Air circulation |
| Water supply | Municipality |
| Heating energy | Electricity |
| Windows | PVC |
| Foundation | Poured concrete |
| Garage | Double width or more, Fitted |
| Proximity | Highway, Cegep, Hospital, Park - green area, Elementary school, High school, Public transport, Bicycle path, Daycare centre |
| Bathroom / Washroom | Adjoining to primary bedroom, Seperate shower |
| Basement | 6 feet and over, Finished basement |
| Parking | Outdoor, Garage |
| Sewage system | Municipal sewer |
| Window type | Crank handle |
| Zoning | Residential |
| Equipment available | Ventilation system, Central heat pump, Private yard, Private balcony |