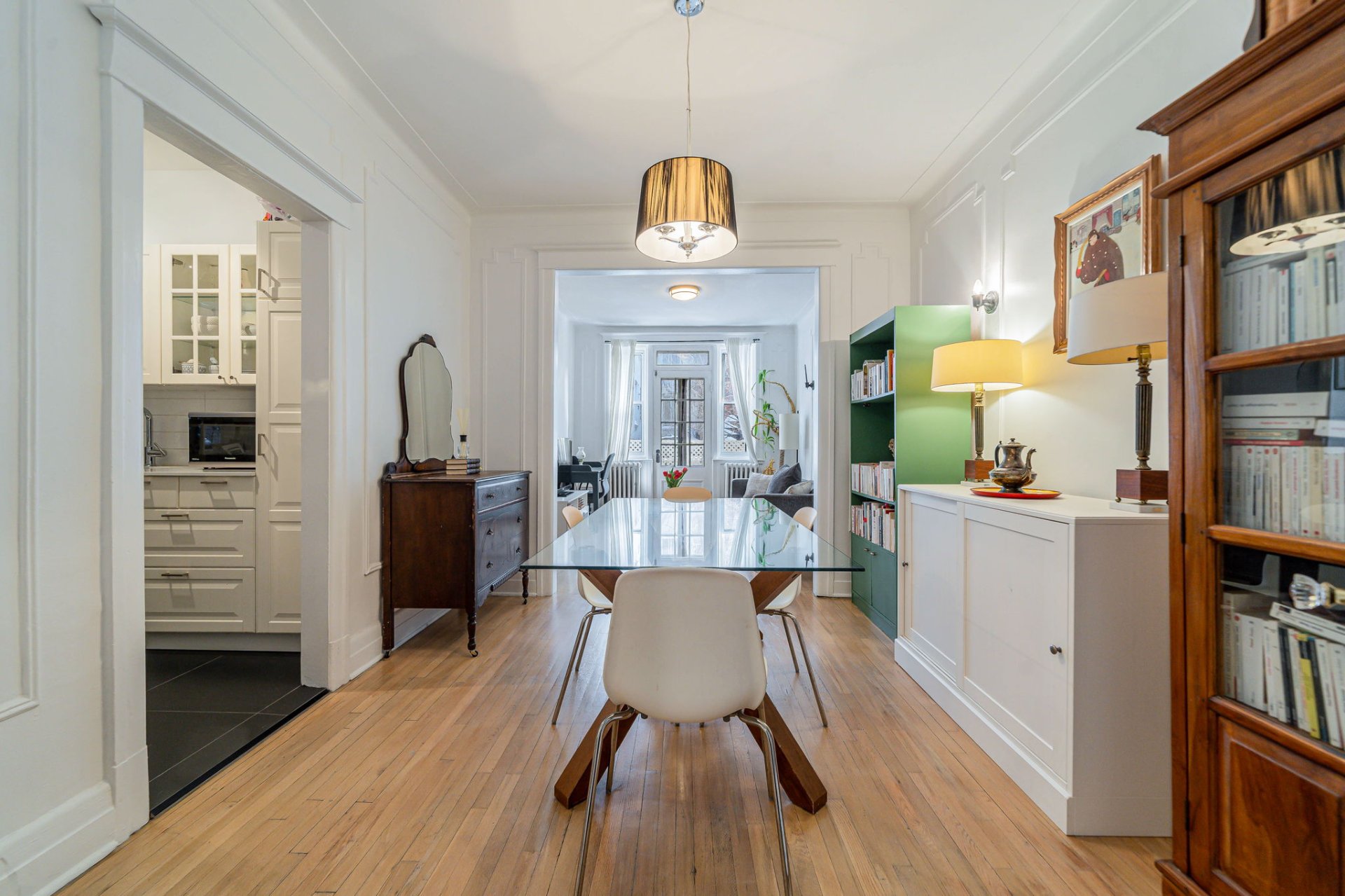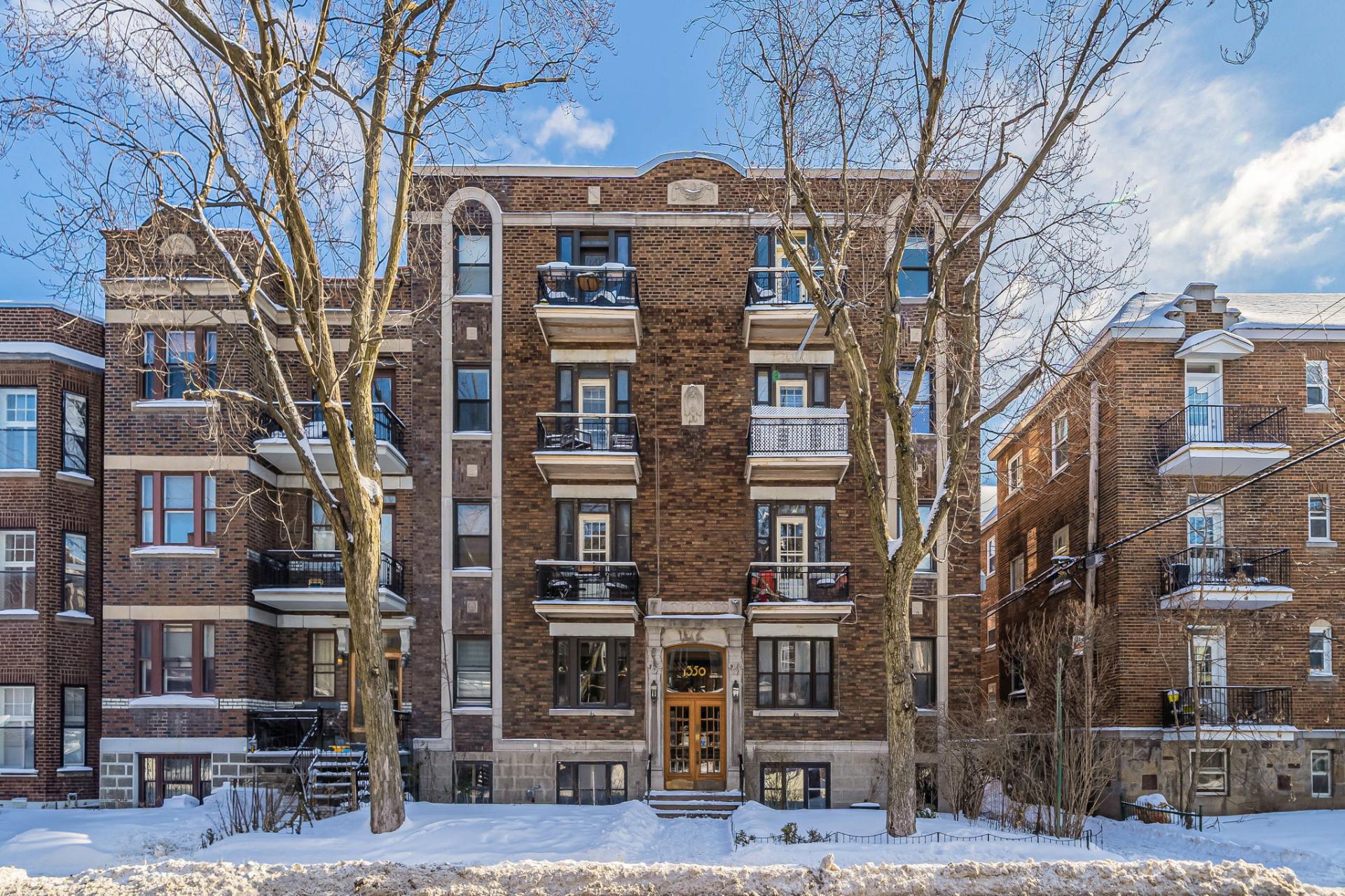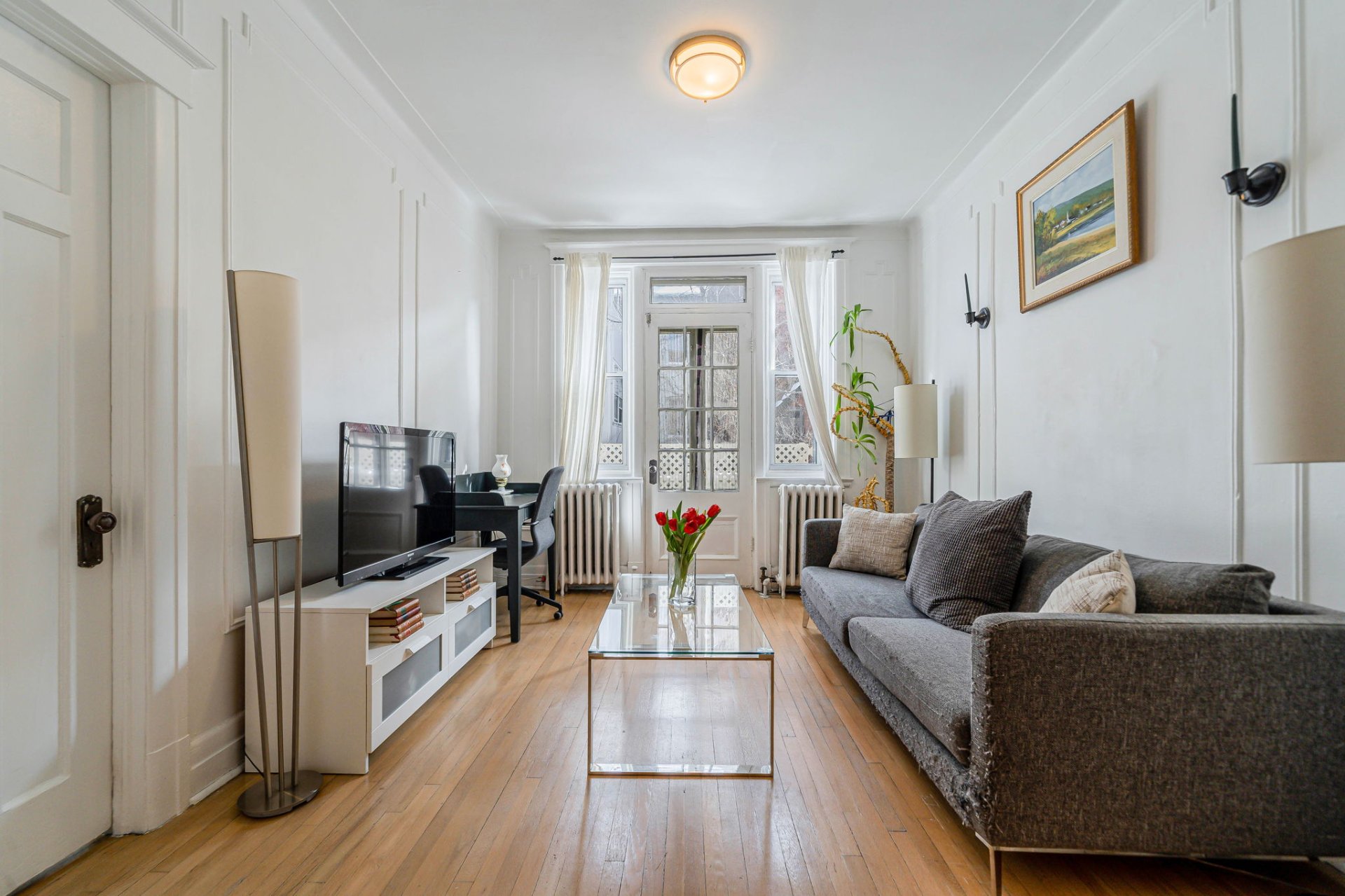1350 Av. Lajoie, Montréal (Outremont), QC H2V1P5 $2,000/M

Dining room

Exterior

Hallway

Dining room

Kitchen

Kitchen

Living room

Living room

Dining room
|
|
Description
European Elegance in Outremont. Available April 1, 2025 Welcome to 1350 Av Lajoie, Apt 8, a fully furnished one-bedroom, one-bathroom gem in the heart of Outremont. This charming residence exudes European flair, with elegant touches and abundant natural light. Nestled between Bernard & Van Horne, you'll be steps from lively cafés, bakeries, and boutiques, embracing the best of city life. With the Outremont metro just minutes away and bus stops nearby, seamless connectivity meets timeless charm.
Inclusions: stove, refrigerator, hood, washer, 1 television, window coverings, light fixtures, furniture, kitchen utensils, bedding, and decorative items per the owner's list.
Exclusions : All utilities paid for by the tenant (internet, electricity, move-in and move-out costs, tenant insurance).
| BUILDING | |
|---|---|
| Type | Apartment |
| Style | Detached |
| Dimensions | 0x0 |
| Lot Size | 0 |
| EXPENSES | |
|---|---|
| N/A |
|
ROOM DETAILS |
|||
|---|---|---|---|
| Room | Dimensions | Level | Flooring |
| Hallway | 8.9 x 5.7 P | 2nd Floor | |
| Hallway | 8.9 x 5.7 P | 2nd Floor | |
| Bathroom | 4.9 x 6.9 P | 2nd Floor | |
| Bathroom | 4.9 x 6.9 P | 2nd Floor | |
| Kitchen | 10.7 x 10.0 P | 2nd Floor | |
| Kitchen | 10.7 x 10.0 P | 2nd Floor | |
| Dining room | 11.8 x 10.3 P | 2nd Floor | |
| Dining room | 11.8 x 10.3 P | 2nd Floor | |
| Living room | 10.3 x 11.9 P | 2nd Floor | |
| Living room | 10.3 x 11.9 P | 2nd Floor | |
| Primary bedroom | 10.0 x 11.6 P | 2nd Floor | |
| Primary bedroom | 10.0 x 11.6 P | 2nd Floor | |
|
CHARACTERISTICS |
|
|---|---|
| Water supply | Municipality |
| Proximity | Hospital, Park - green area, Elementary school, High school, Public transport, University, Bicycle path |
| Available services | Fire detector |
| Sewage system | Municipal sewer |
| Zoning | Residential |
| Restrictions/Permissions | Smoking not allowed, Short-term rentals not allowed |
| Equipment available | Furnished |