115 Av. Richardson, Montréal (Lachine), QC H8R1R1 $449,000
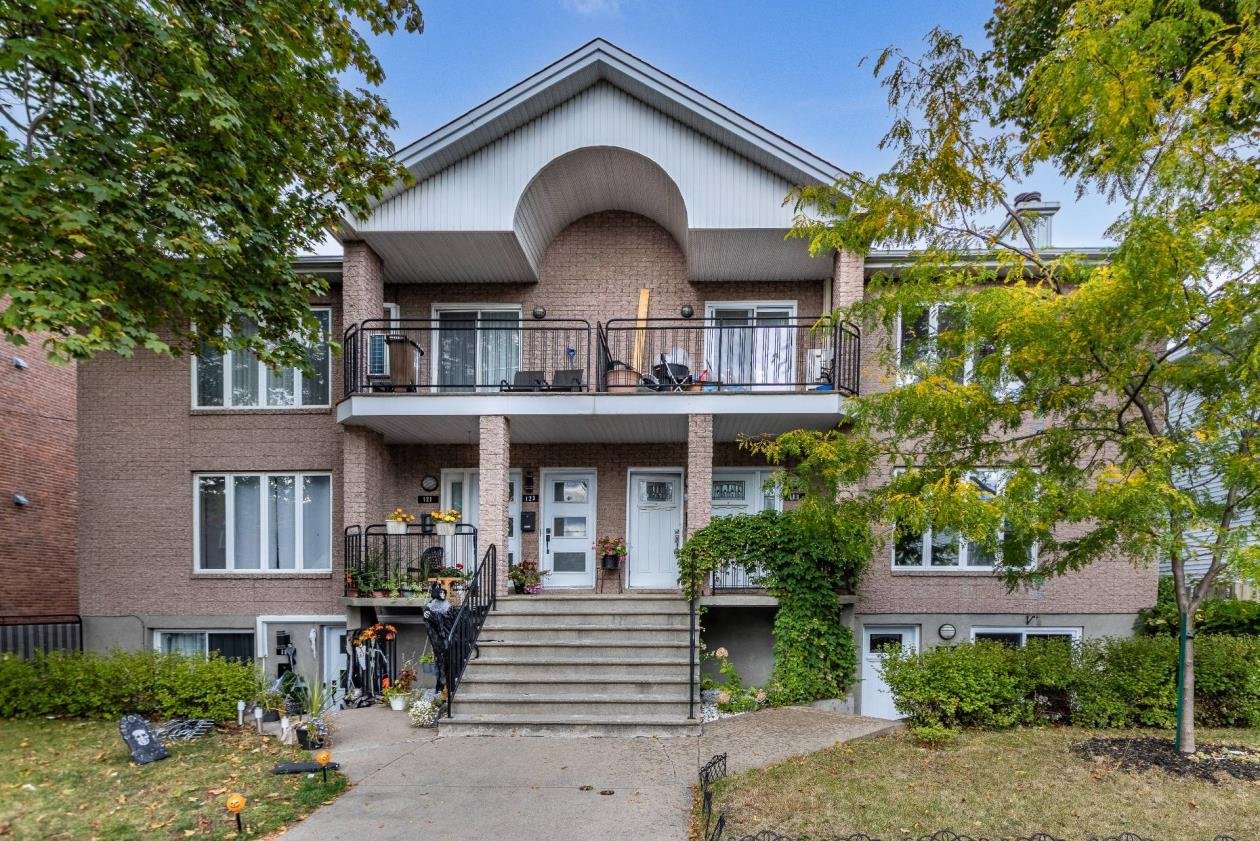
Frontage
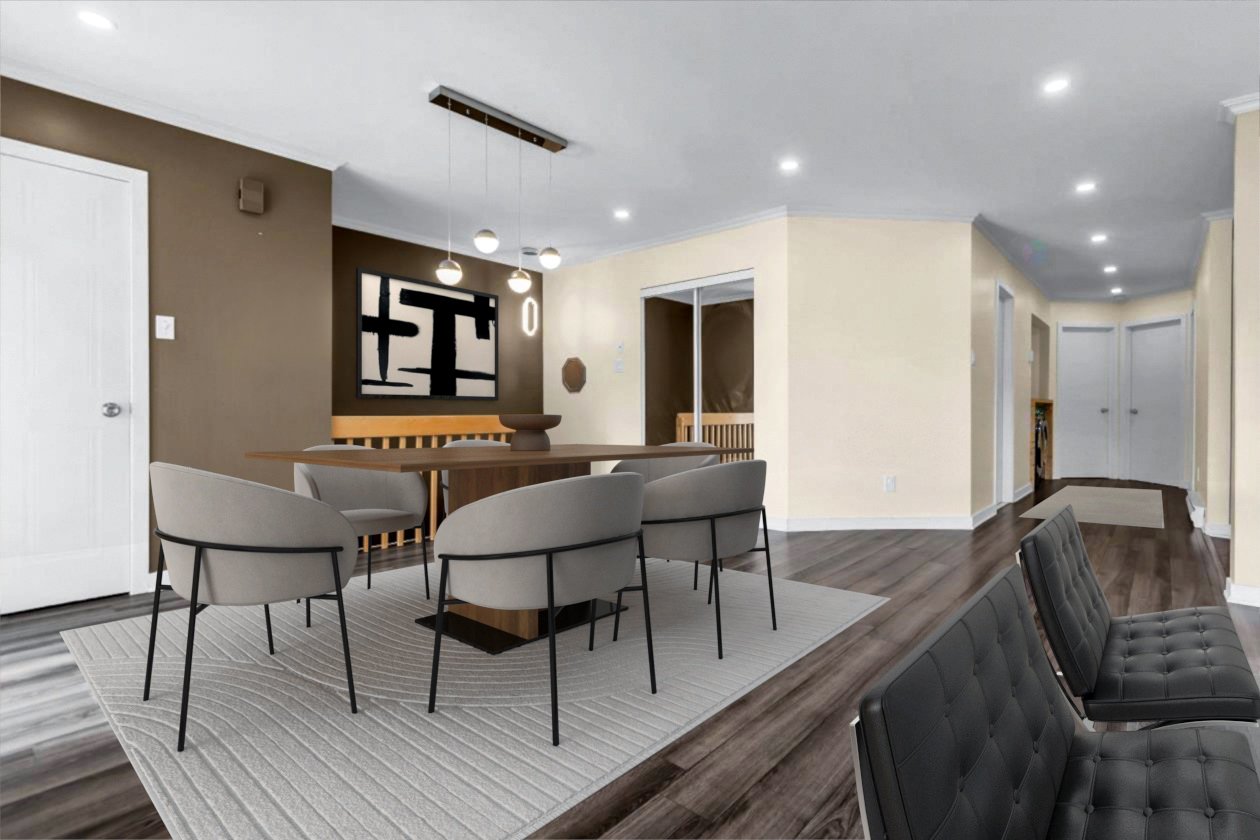
Dining room
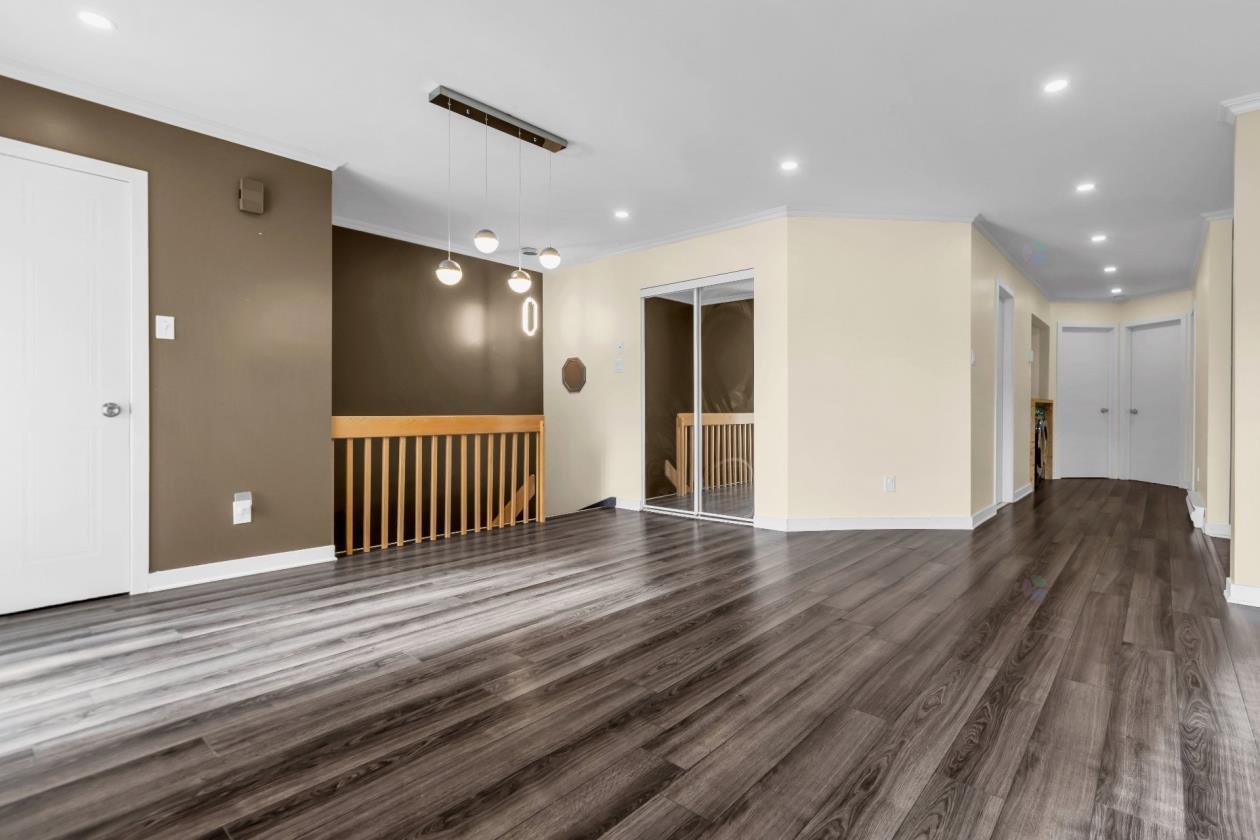
Dining room
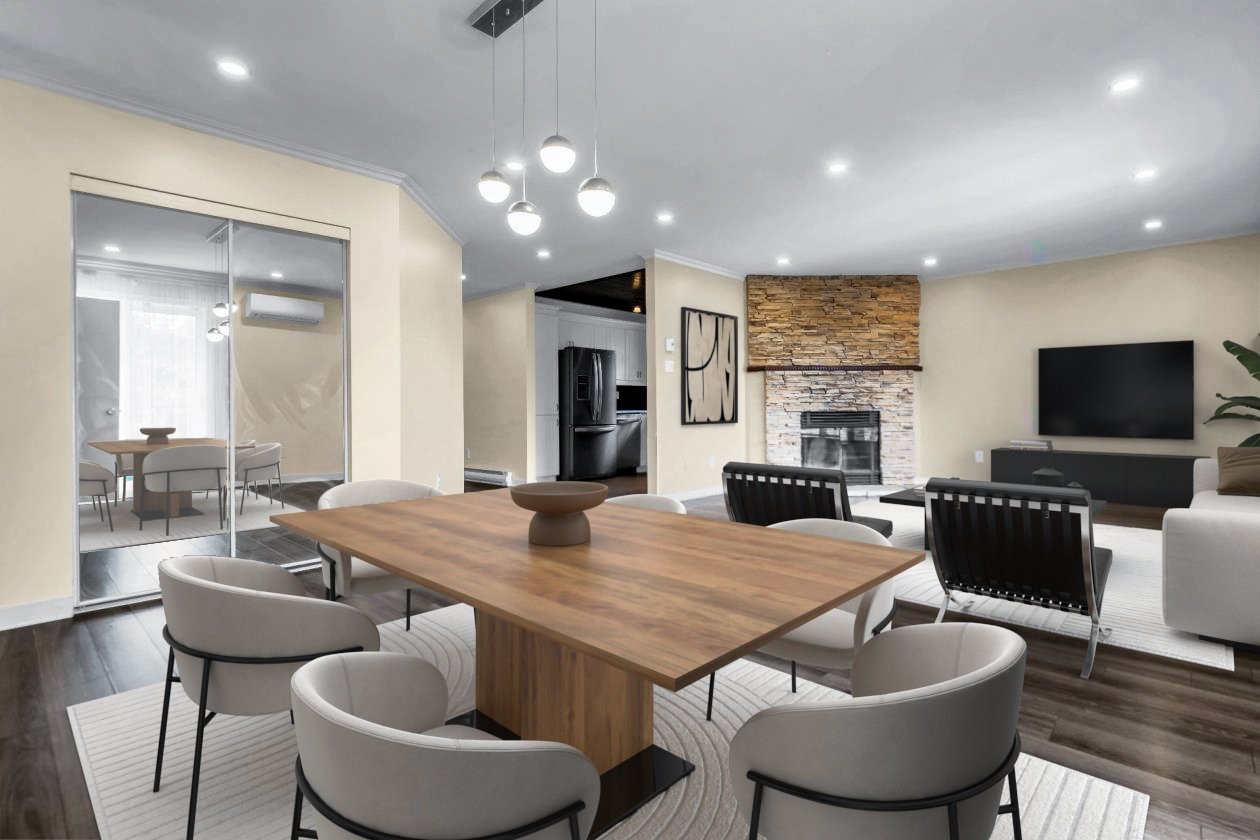
Dining room
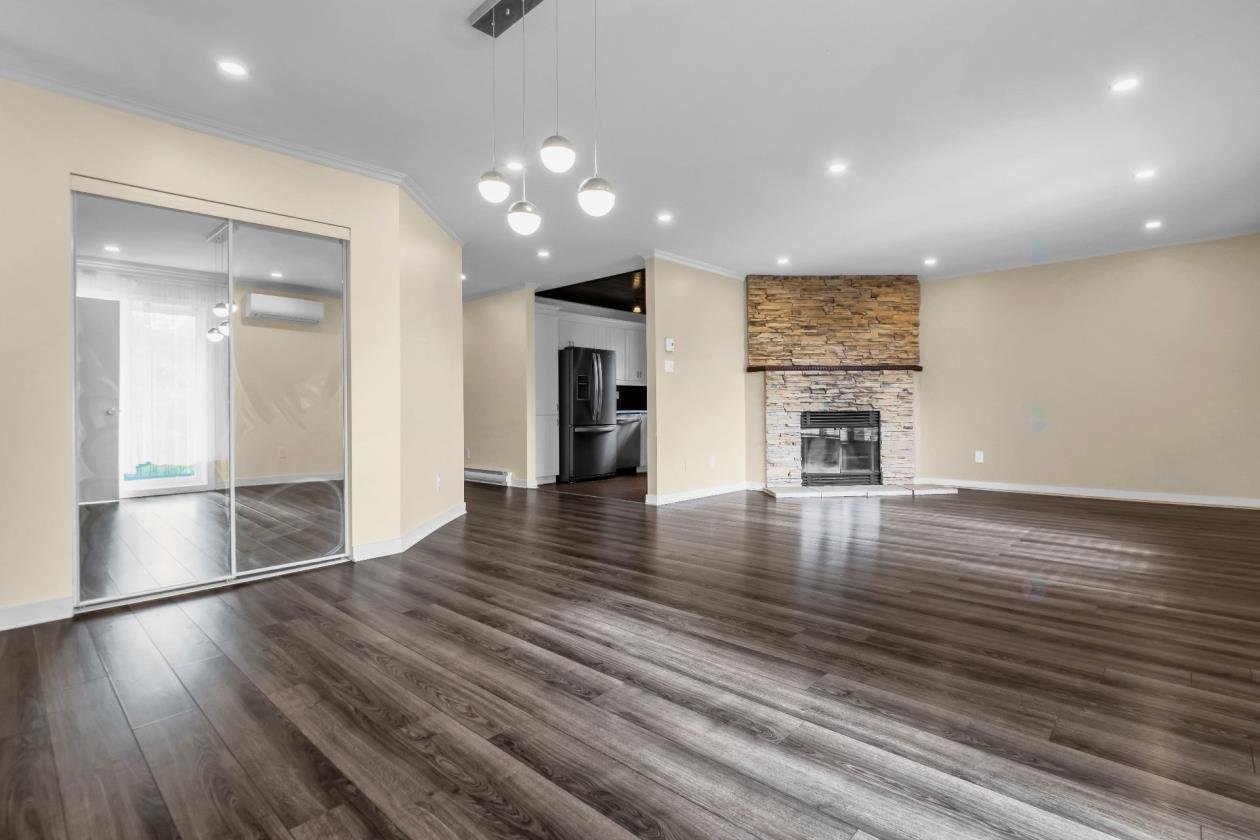
Dining room
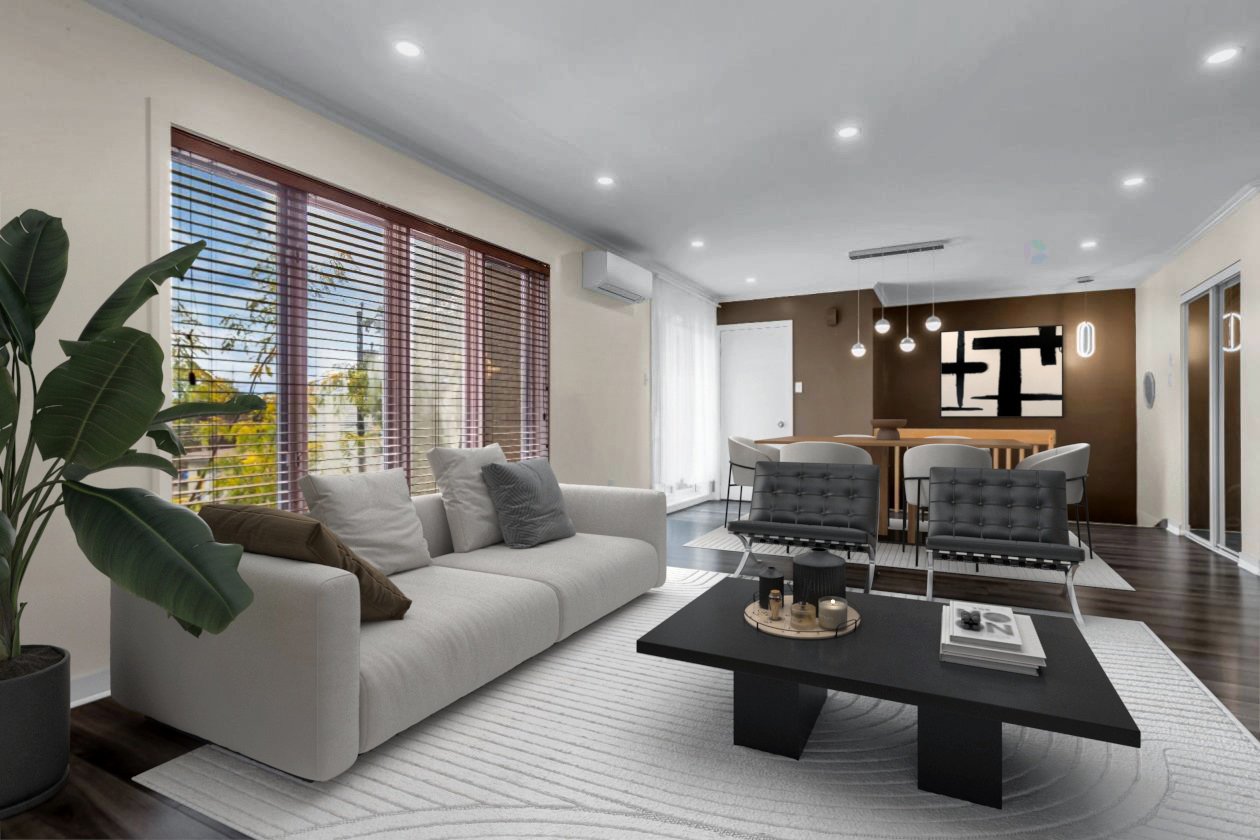
Living room
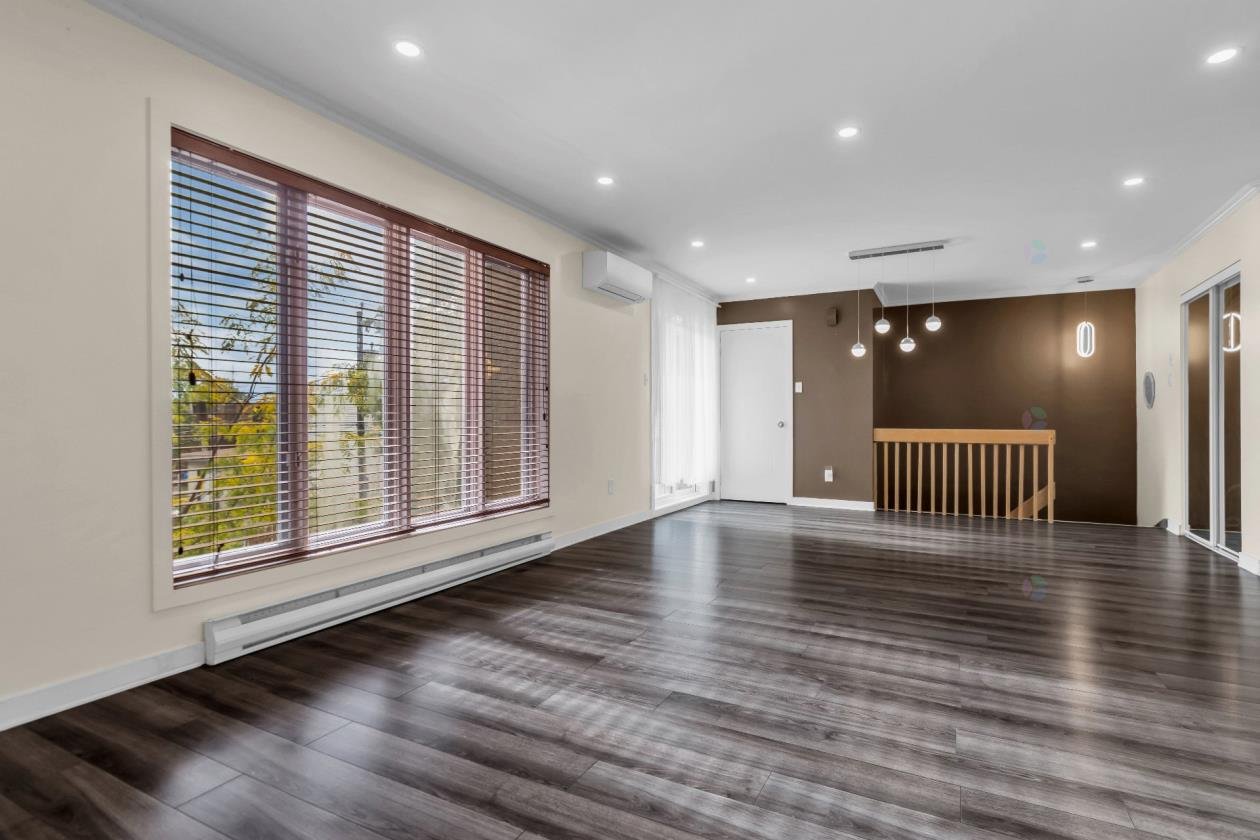
Living room
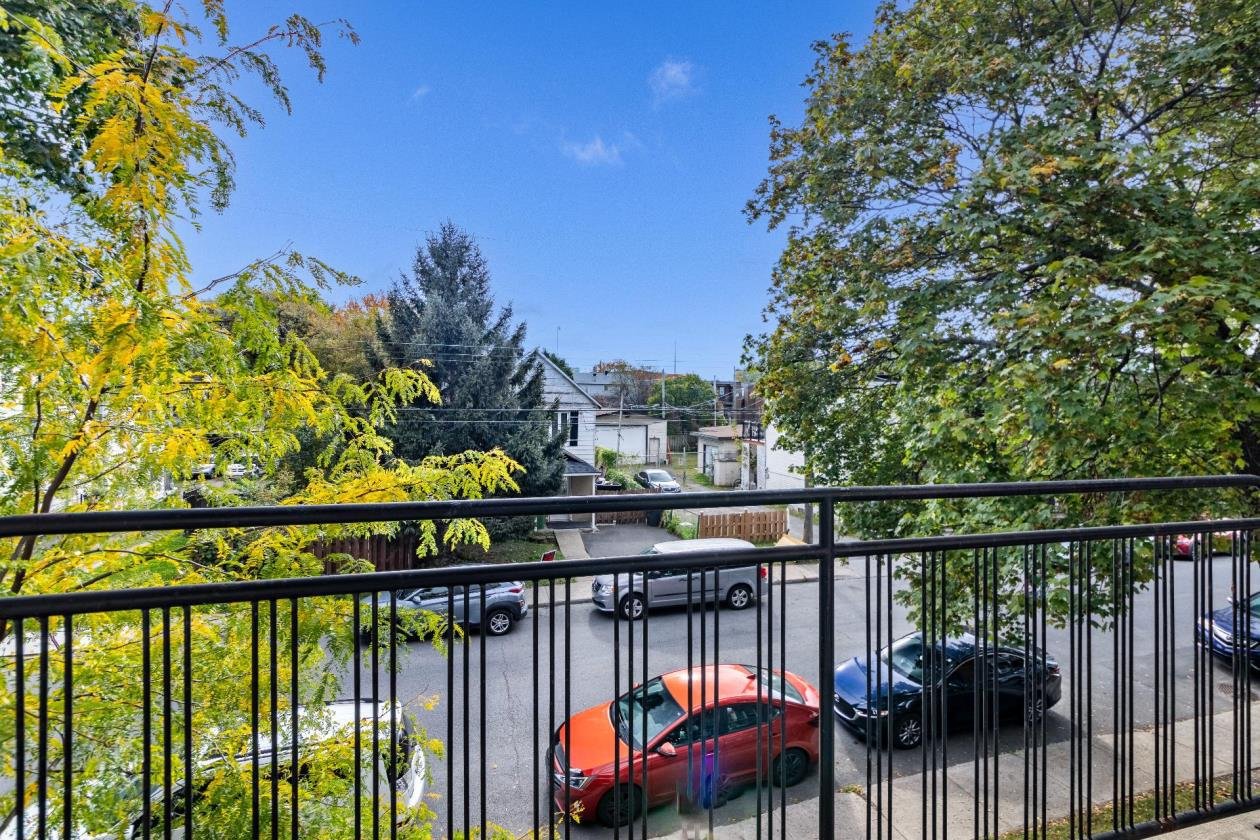
Balcony
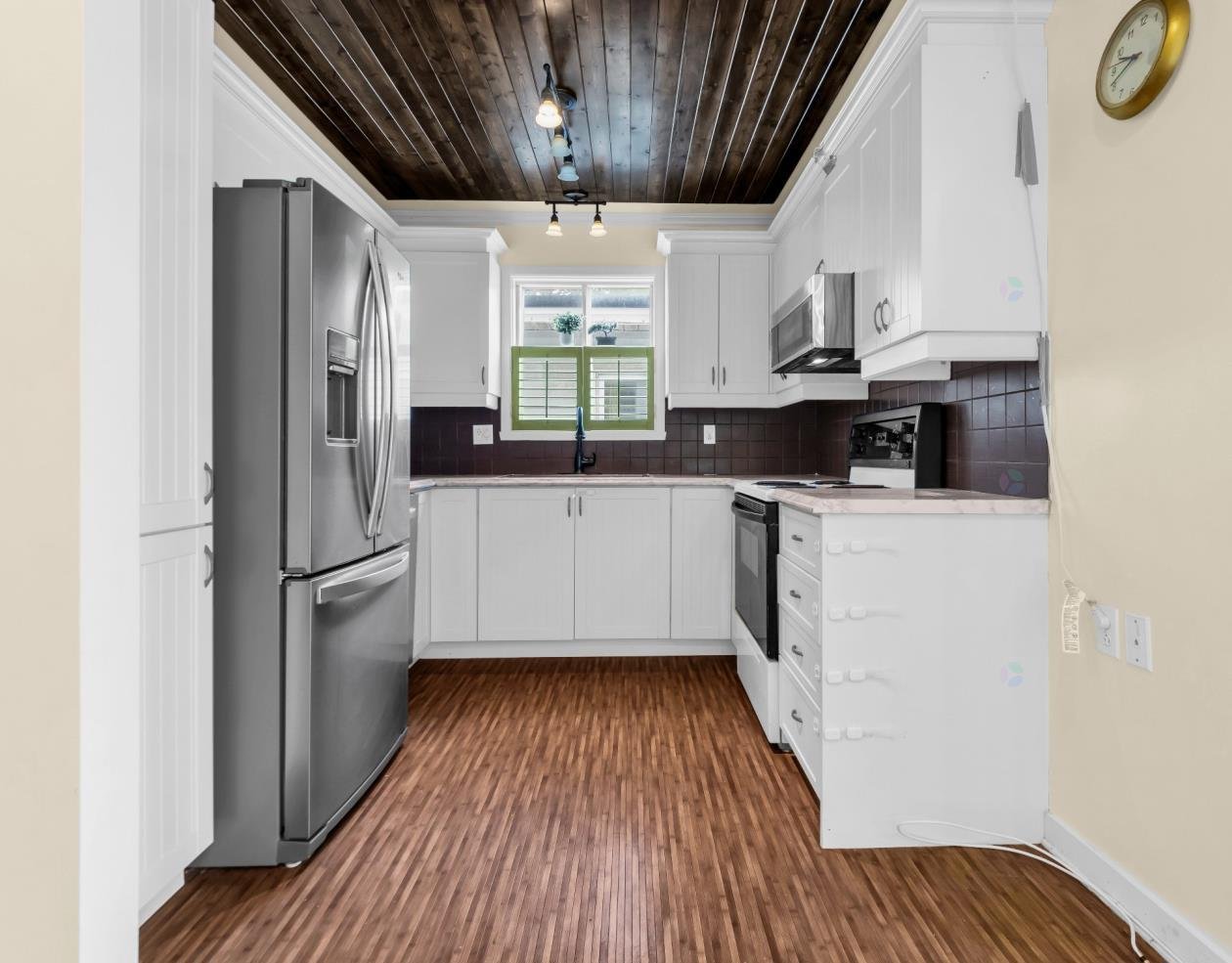
Kitchen
|
|
Description
This spacious 3-bedroom condo is perfect for investors or buyers looking for great value. With a practical layout and well-sized rooms, it's an excellent choice for rental income or personal use. Conveniently located near public transit, highways, and everyday essentials, this property offers strong income potential. Don't miss this opportunity--book your visit today!
Inclusions: Fridge, Stove, Washer, Dryer, Dishwasher, light fixtures, Microwave, Curtains/Blinds
Exclusions : N/A
| BUILDING | |
|---|---|
| Type | Apartment |
| Style | Semi-detached |
| Dimensions | 14.2x8.32 M |
| Lot Size | 0 |
| EXPENSES | |
|---|---|
| Co-ownership fees | $ 3480 / year |
| Municipal Taxes (2025) | $ 2086 / year |
| School taxes (2025) | $ 251 / year |
|
ROOM DETAILS |
|||
|---|---|---|---|
| Room | Dimensions | Level | Flooring |
| Hallway | 3.3 x 4.9 P | 2nd Floor | Ceramic tiles |
| Dining room | 6.0 x 14.3 P | 2nd Floor | Wood |
| Living room | 17.6 x 14.2 P | 2nd Floor | Wood |
| Kitchen | 9.8 x 8.10 P | 2nd Floor | Wood |
| Bathroom | 12.7 x 9.5 P | 2nd Floor | Ceramic tiles |
| Laundry room | 2.11 x 4.11 P | 2nd Floor | Ceramic tiles |
| Primary bedroom | 15.1 x 14.3 P | 2nd Floor | Wood |
| Bedroom | 11.10 x 9.11 P | 2nd Floor | Wood |
| Bedroom | 9.4 x 9.11 P | 2nd Floor | Wood |
|
CHARACTERISTICS |
|
|---|---|
| Heating system | Electric baseboard units |
| Water supply | Municipality |
| Heating energy | Electricity |
| Hearth stove | Wood fireplace |
| Proximity | Highway, Cegep, Hospital, Park - green area, Elementary school, High school, Public transport, Bicycle path, Daycare centre |
| Parking | Outdoor |
| Sewage system | Municipal sewer |
| Zoning | Residential |
| Equipment available | Wall-mounted air conditioning |
| Driveway | Asphalt |
| Cadastre - Parking (included in the price) | Driveway |
| Available services | Balcony/terrace |