1087 14e Avenue, Montréal (Rivière-des-Prairies, QC H1B3T5 $504,900
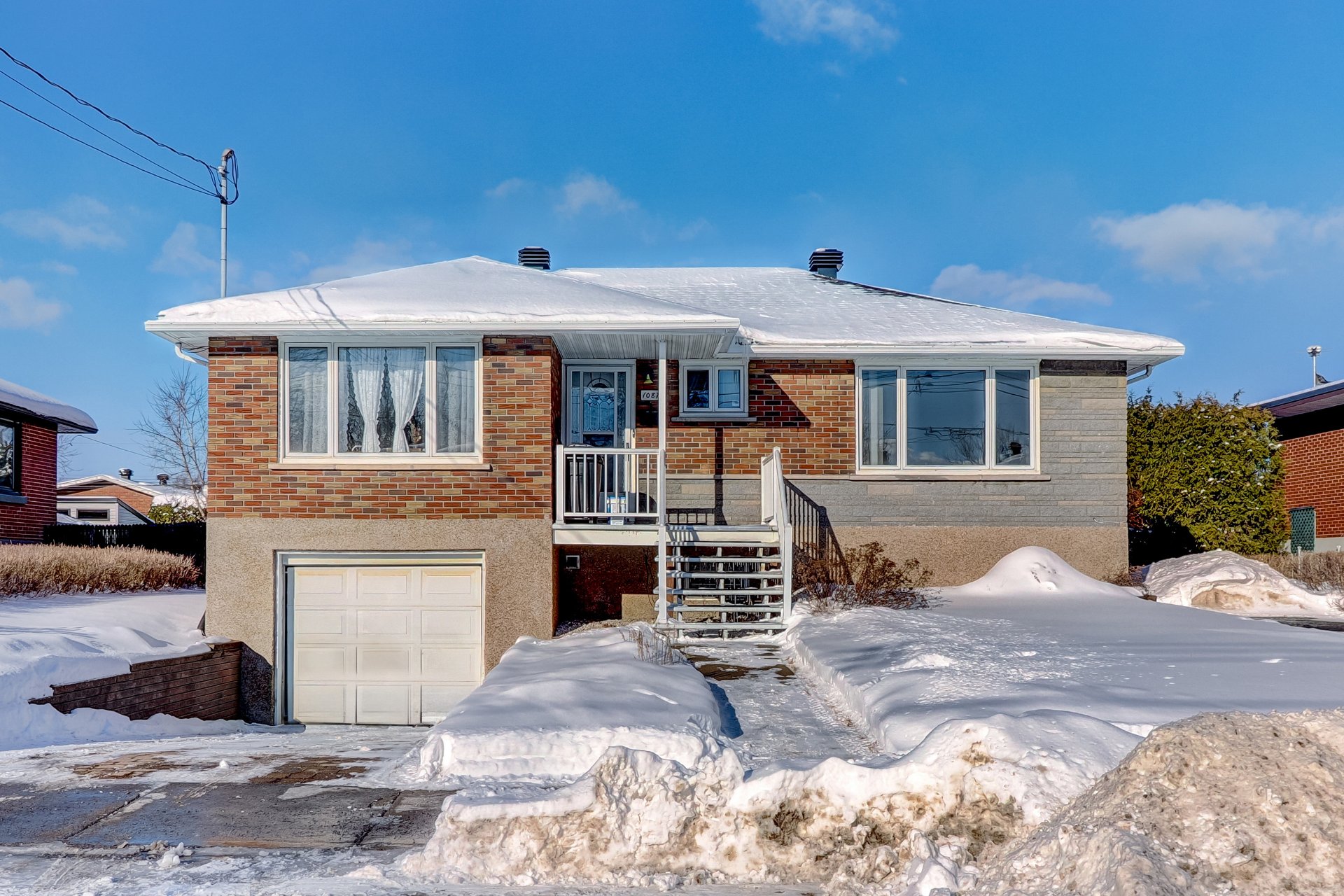
Exterior
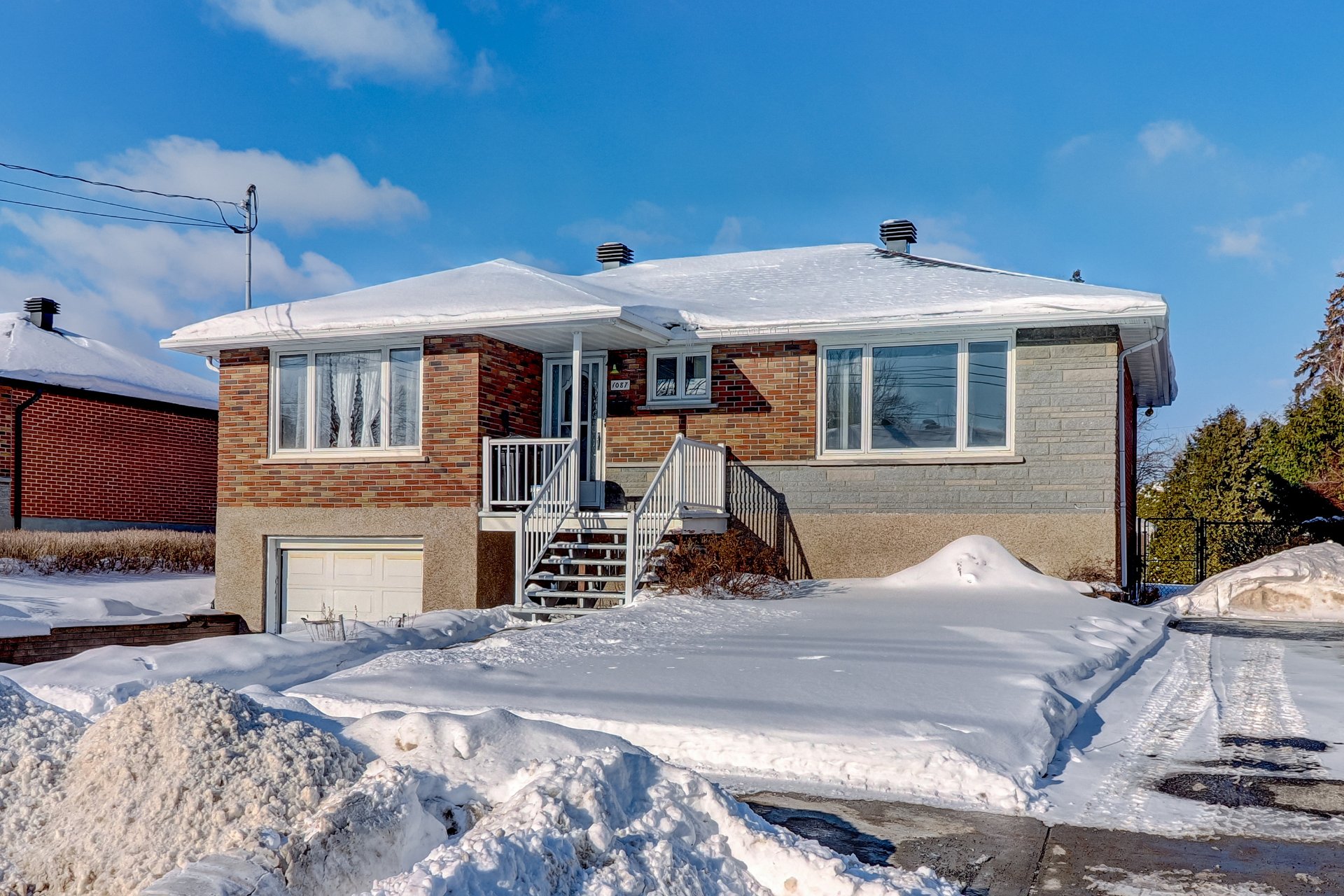
Exterior entrance
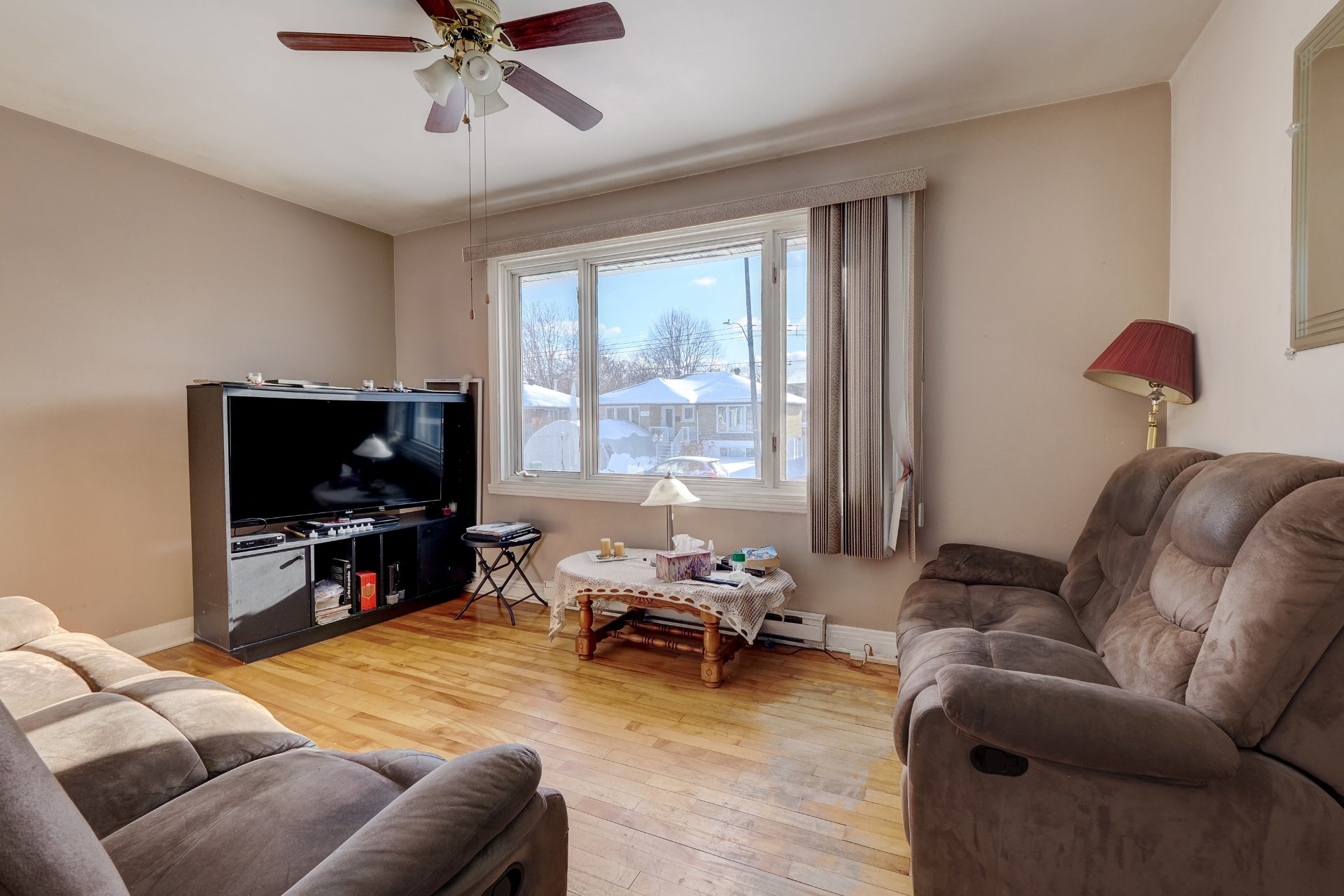
Living room
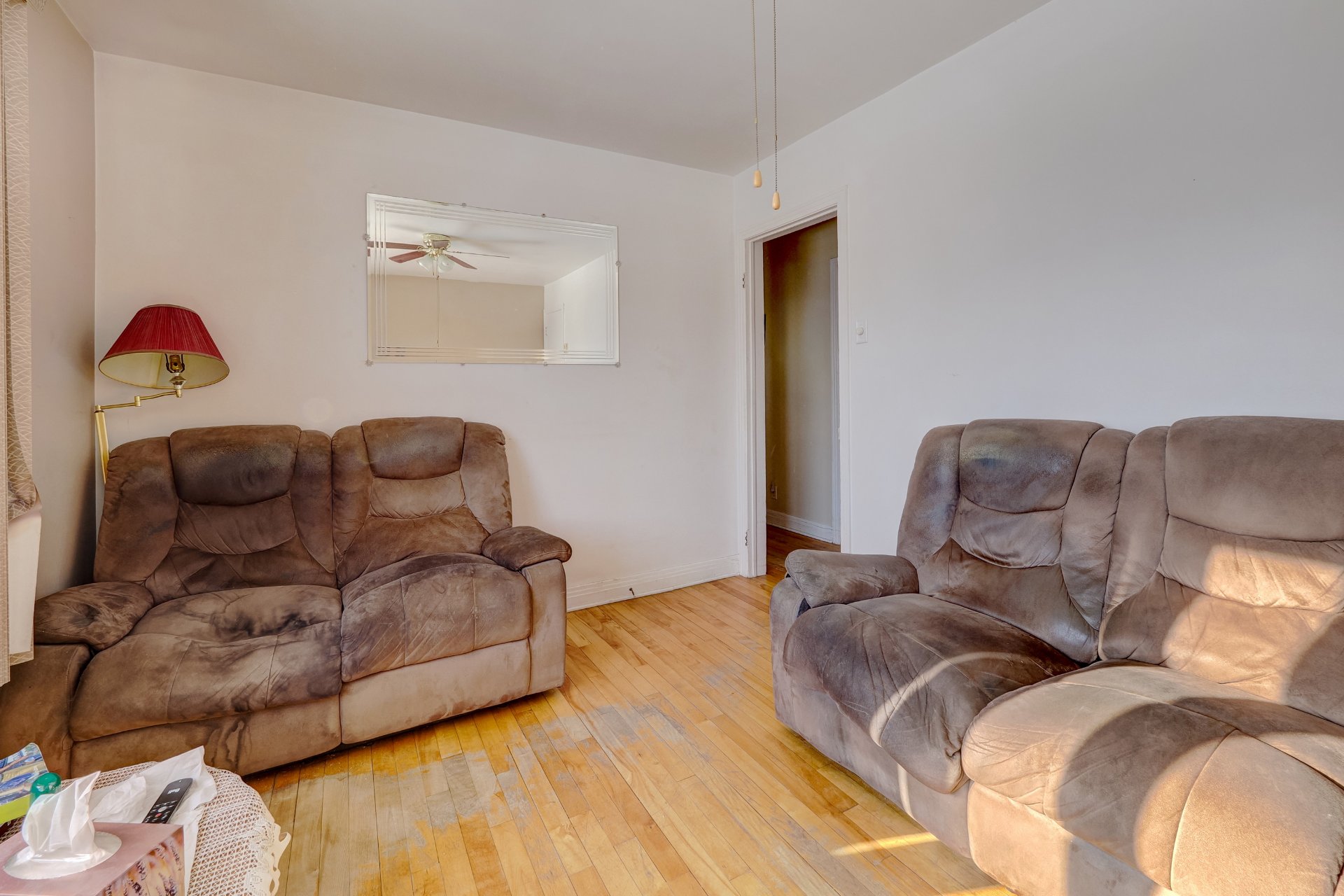
Living room
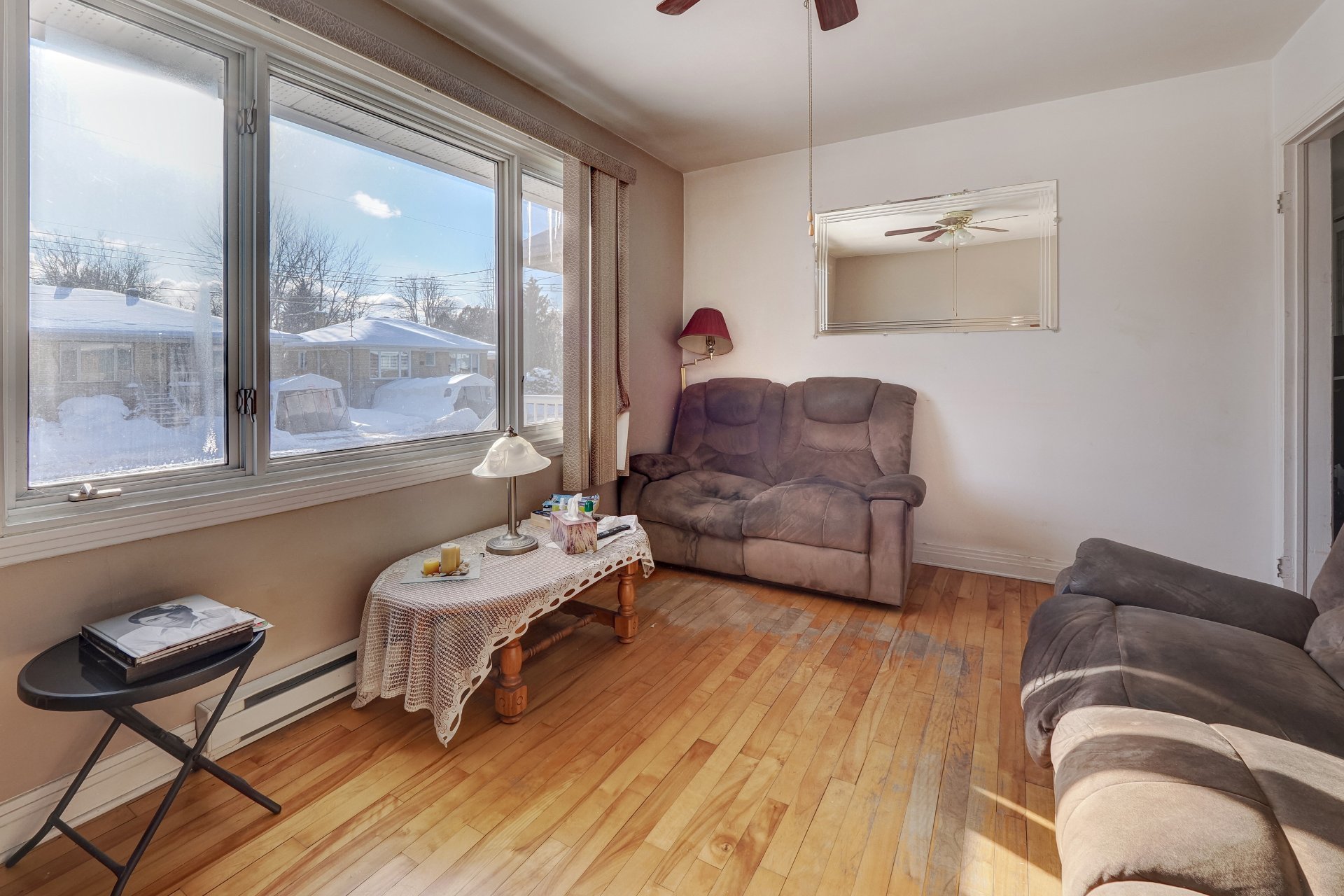
Living room
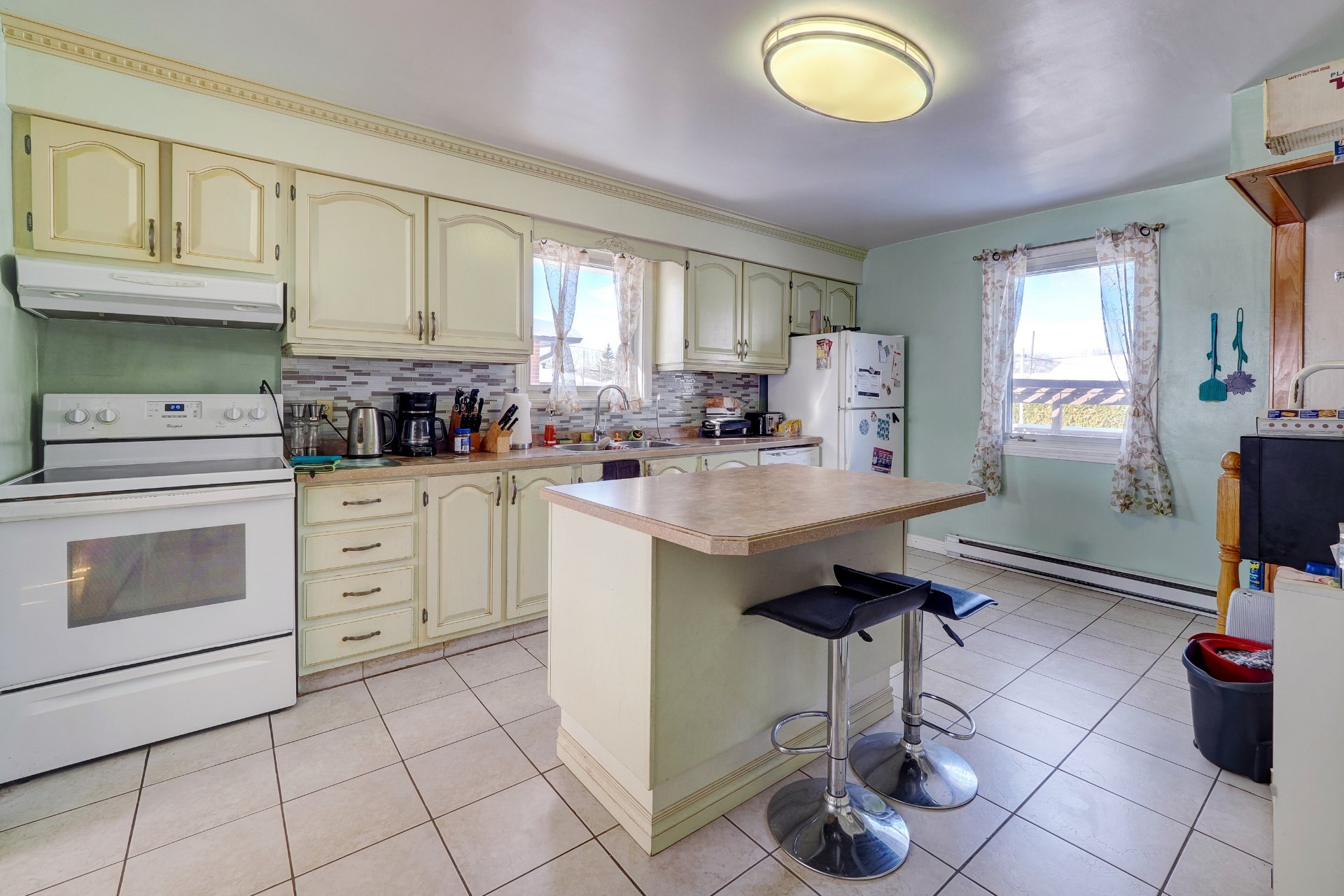
Kitchen

Kitchen
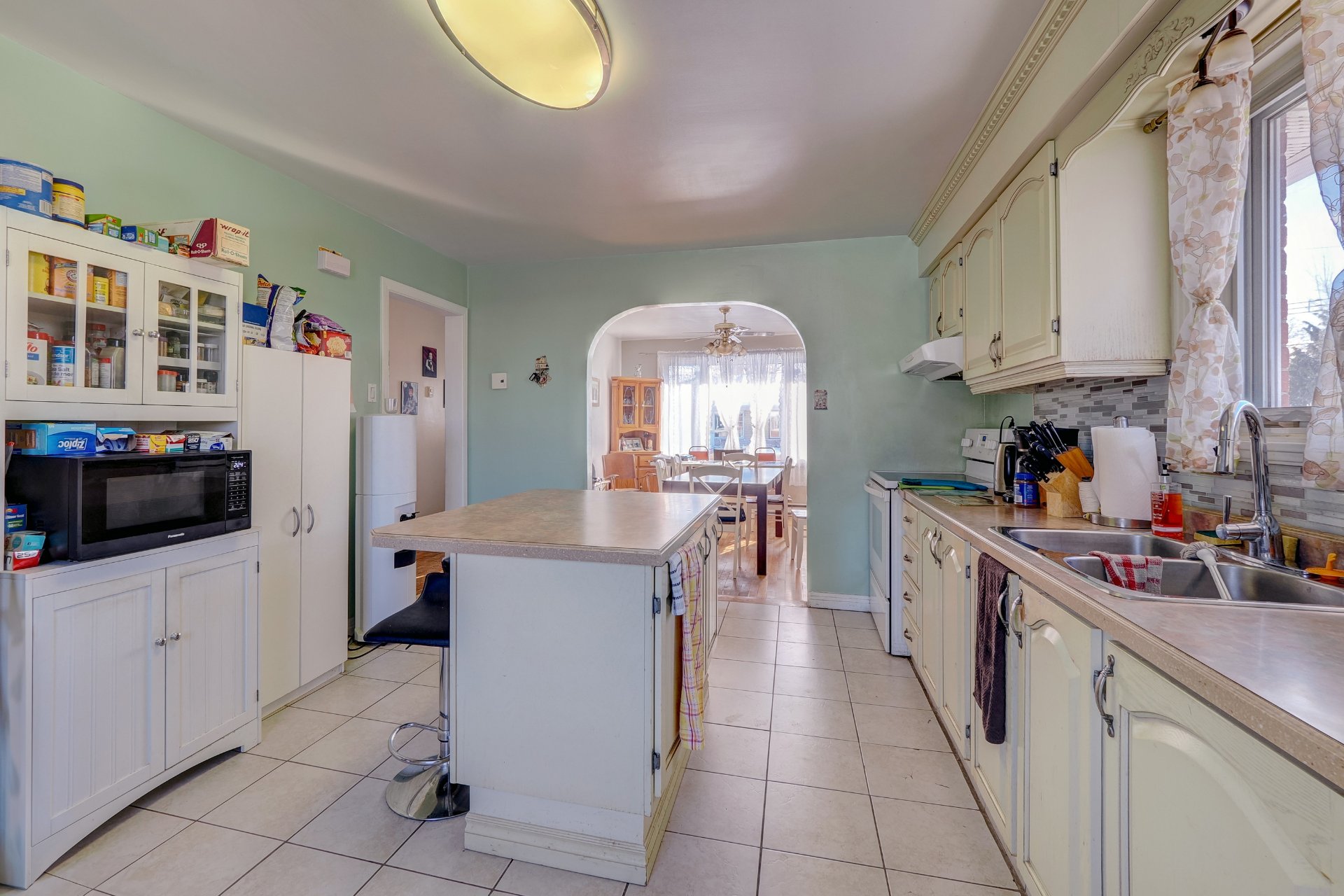
Kitchen
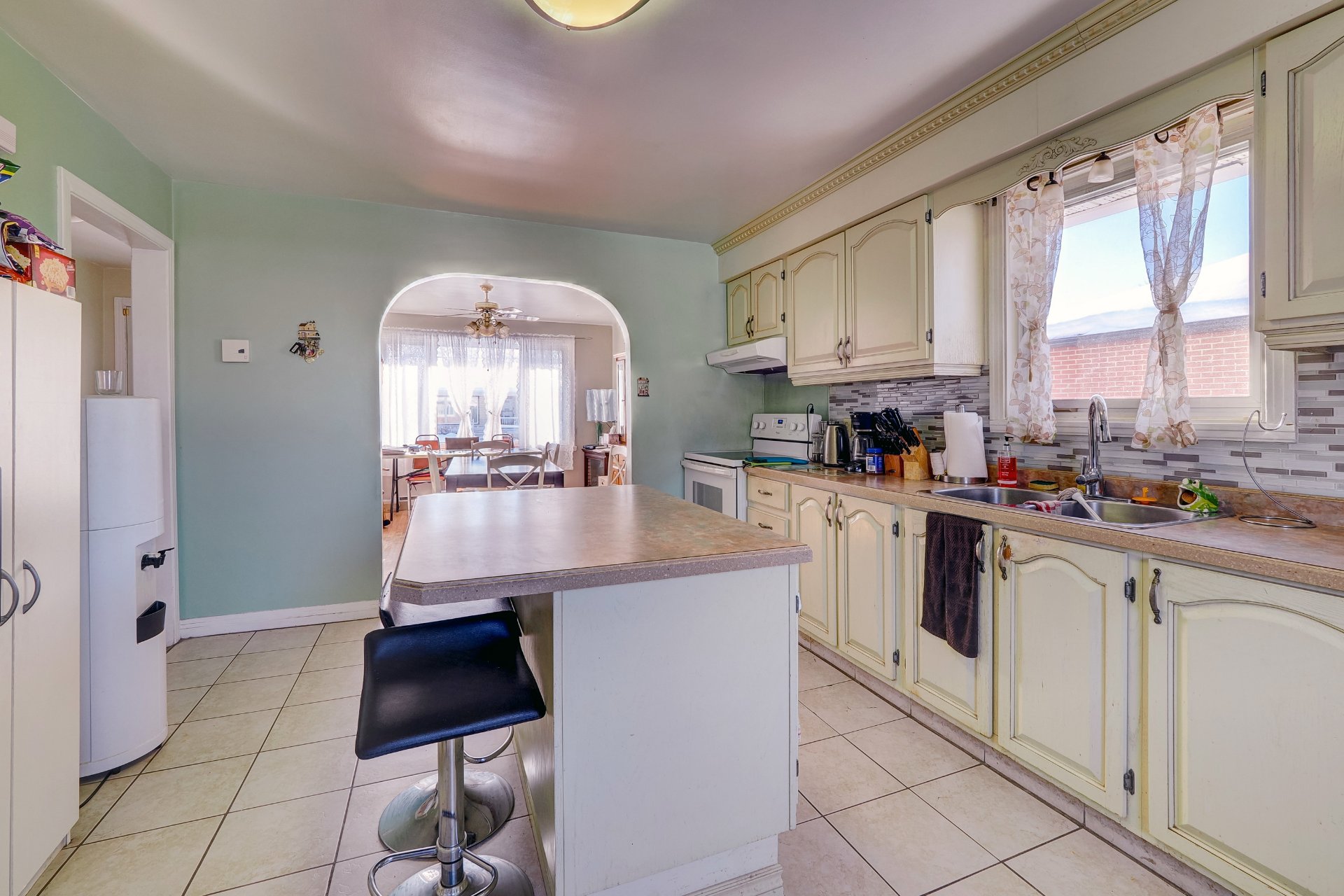
Kitchen
|
|
Description
Inclusions: Curtain & light fixture
Exclusions : Appliances
| BUILDING | |
|---|---|
| Type | Bungalow |
| Style | Detached |
| Dimensions | 31x38 P |
| Lot Size | 0 |
| EXPENSES | |
|---|---|
| Energy cost | $ 1329 / year |
| Municipal Taxes (2024) | $ 3021 / year |
| School taxes (2024) | $ 340 / year |
|
ROOM DETAILS |
|||
|---|---|---|---|
| Room | Dimensions | Level | Flooring |
| Dining room | 11.7 x 13.3 P | Ground Floor | Wood |
| Kitchen | 11.7 x 15.9 P | Ground Floor | Ceramic tiles |
| Living room | 9.8 x 14.2 P | Ground Floor | Wood |
| Primary bedroom | 10.6 x 11.1 P | Ground Floor | Wood |
| Bedroom | 10.6 x 8.7 P | Ground Floor | Wood |
| Bedroom | 10.6 x 11.8 P | Basement | Carpet |
| Laundry room | 9.5 x 9.4 P | Basement | Tiles |
| Family room | 17.3 x 12.5 P | Basement | Floating floor |
|
CHARACTERISTICS |
|
|---|---|
| Heating system | Electric baseboard units |
| Water supply | Municipality |
| Heating energy | Electricity |
| Windows | Aluminum |
| Foundation | Poured concrete |
| Garage | Attached, Heated, Single width |
| Rental appliances | Water heater |
| Siding | Brick |
| Pool | Above-ground |
| Proximity | Park - green area, Elementary school, Public transport |
| Basement | 6 feet and over, Finished basement |
| Parking | Outdoor, Garage |
| Sewage system | Municipal sewer |
| Roofing | Asphalt shingles |
| Zoning | Residential |
| Equipment available | Wall-mounted air conditioning, Wall-mounted heat pump |
| Driveway | Asphalt |